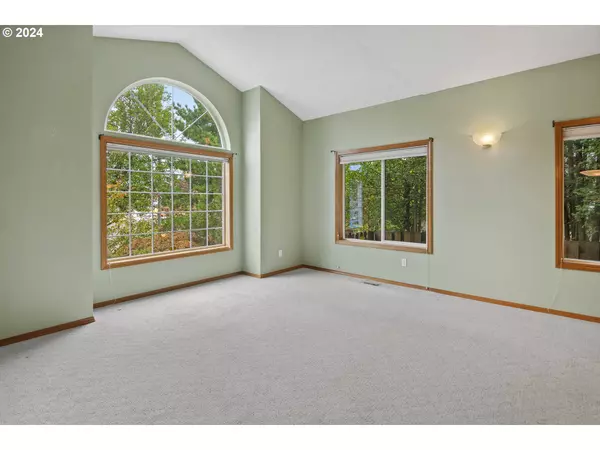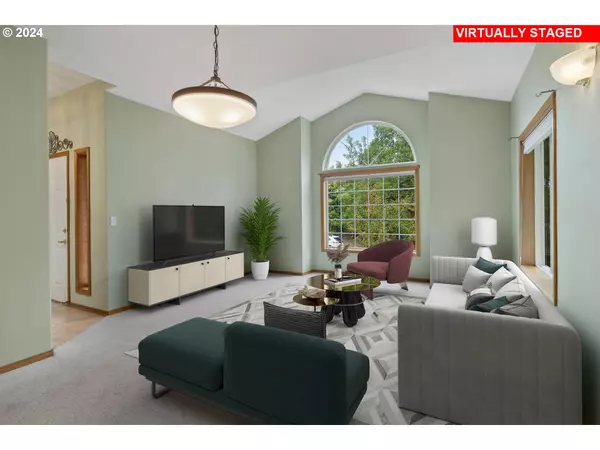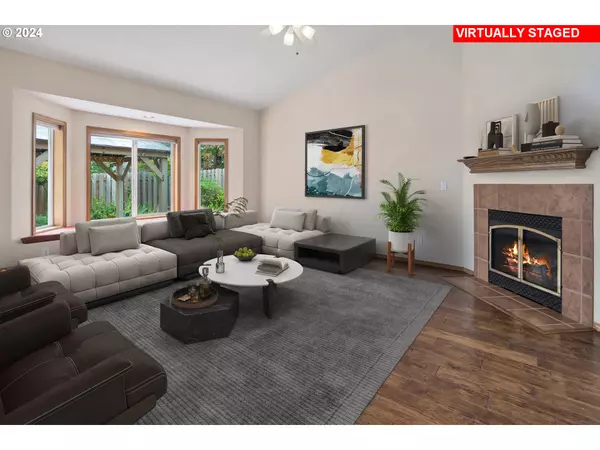Bought with NextHome Realty Connection
$598,168
$629,950
5.0%For more information regarding the value of a property, please contact us for a free consultation.
3 Beds
2 Baths
2,474 SqFt
SOLD DATE : 09/09/2024
Key Details
Sold Price $598,168
Property Type Single Family Home
Sub Type Single Family Residence
Listing Status Sold
Purchase Type For Sale
Square Footage 2,474 sqft
Price per Sqft $241
Subdivision Hunters Highland
MLS Listing ID 24667988
Sold Date 09/09/24
Style Stories1, Ranch
Bedrooms 3
Full Baths 2
Year Built 1993
Annual Tax Amount $7,050
Tax Year 2023
Lot Size 9,583 Sqft
Property Description
A wonderful find is what you will get with this (ONE LEVEL) large ranch style home with over 2400 sq. ft. sitting stately on its 9,450 sq. ft. lot in Hunters Highland Subdivision. If you are looking for storage this home could be it. You will like the triple car garage plus a "walk to loft" This is a custom 2 owner home. Large rooms, Bayed windows with bench seats in the Family room/great room and Primary Bedroom. You won't want to miss the laundry/craft - bonus area (28x9) with closet, Incredible counter space, cabinets and pull out drawers. There is a living room with vaulted ceiling open to dining area. High ceilings and soaring vaults. Tile entry with skylight, Features include vaulted ceilings and tall ceilings, gas fireplace in Great rm/family room area. The kitchen is light and bright with tall ceilings, Island, pantry, quartz counters, built-in-desk all open to Nook and great rm family area. Single french door off nook area opening to back patio area. The primary suite features vaulted ceilings, bay window with bench seating, shutters, Engineered hardwoods, Primary bath with double sinks, jetted tub, walk in closet. Mature landscaping, Central Air, Gas Furnace. The open concept in the kitchen, nook and great room flows generously making it easy to Great a warm and inviting atmosphere. This home is equipped with a central vacuum system adding convenience to your daily routine. You will find easy access to stores, restaurants, shops, churches and more.
Location
State OR
County Multnomah
Area _144
Zoning LDR7
Rooms
Basement Crawl Space
Interior
Interior Features Ceiling Fan, Central Vacuum, Engineered Hardwood, Garage Door Opener, High Ceilings, Laundry, Plumbed For Central Vacuum, Skylight, Tile Floor, Vaulted Ceiling, Vinyl Floor, Wallto Wall Carpet, Washer Dryer
Heating Forced Air
Cooling Central Air
Fireplaces Number 1
Fireplaces Type Gas
Appliance Builtin Range, Dishwasher, Disposal, Free Standing Refrigerator, Island, Microwave, Pantry, Plumbed For Ice Maker, Quartz, Stainless Steel Appliance, Tile
Exterior
Exterior Feature Fenced, Free Standing Hot Tub, Garden, Patio, Porch, Raised Beds, Storm Door, Yard
Garage Attached
Garage Spaces 3.0
Roof Type Tile
Garage Yes
Building
Lot Description Gentle Sloping, Level
Story 1
Foundation Concrete Perimeter
Sewer Public Sewer
Water Public Water
Level or Stories 1
Schools
Elementary Schools Pleasant Valley
Middle Schools Centennial
High Schools Centennial
Others
Senior Community No
Acceptable Financing Cash, Conventional, FHA, VALoan
Listing Terms Cash, Conventional, FHA, VALoan
Read Less Info
Want to know what your home might be worth? Contact us for a FREE valuation!

Our team is ready to help you sell your home for the highest possible price ASAP

GET MORE INFORMATION

Principal Broker | Lic# 201210644
ted@beachdogrealestategroup.com
1915 NE Stucki Ave. Suite 250, Hillsboro, OR, 97006







