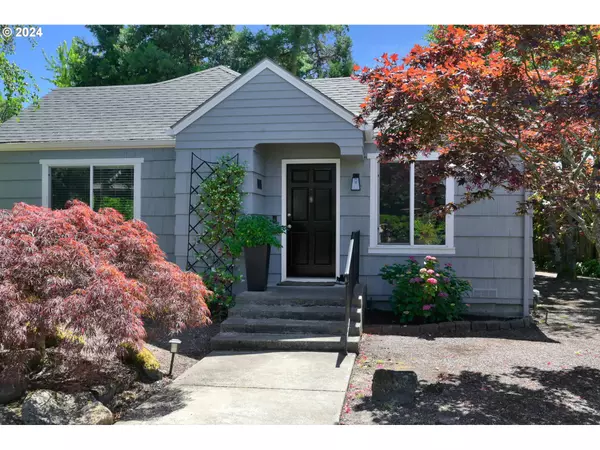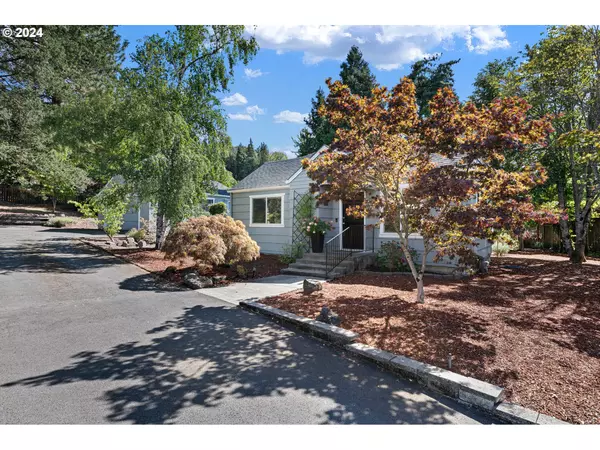Bought with Triple Oaks Realty LLC
$590,000
$599,900
1.7%For more information regarding the value of a property, please contact us for a free consultation.
3 Beds
2 Baths
1,539 SqFt
SOLD DATE : 09/13/2024
Key Details
Sold Price $590,000
Property Type Single Family Home
Sub Type Single Family Residence
Listing Status Sold
Purchase Type For Sale
Square Footage 1,539 sqft
Price per Sqft $383
Subdivision Ferry Street Bridge
MLS Listing ID 24380767
Sold Date 09/13/24
Style Stories1, Bungalow
Bedrooms 3
Full Baths 2
Year Built 1940
Annual Tax Amount $4,124
Tax Year 2023
Lot Size 0.260 Acres
Property Description
Proudly Presenting this meticulously updated 1940's bungalow located in the heart of Ferry Street Bridge! Upon entering this classic home, you are ushered into a spacious Living Room, featuring lots of natural light and cozy wood burning fireplace. The open floor plan provides ample space for entertaining. Gaze at the Star Magnolia out the kitchen window while enjoying the abundance of counter space, brand new dishwasher and pass through bar area. Admire the rare, original pecan hardwood floors throughout the main living spaces while original oak floors adorn the bedrooms. The Primary Suite offers ample closet space and a brand new en suite Primary Bathroom featuring heated tile floors and new marble tile shower. Outside you will find a parklike low-maintenance backyard featuring raised garden beds with an in-ground sprinkler system and grape arbor. Relax on the private back deck; the perfect place for grilling or relaxing . The Detached 2 Car Garage adds extra storage. Located in a quiet neighborhood in the Sheldon School District, close to everything, yet feels secluded. This home preserves the charm of the 1940's while offering modern upgrades and conveniences such as a newer roof and gutters, new exterior paint, upgraded electrical panel, newer vinyl windows, new HVAC, new gas line, newer driveway and more!
Location
State OR
County Lane
Area _242
Zoning R1
Rooms
Basement Crawl Space
Interior
Interior Features Garage Door Opener, Hardwood Floors, Heated Tile Floor, High Speed Internet, Laundry
Heating Forced Air
Cooling Central Air
Fireplaces Number 1
Fireplaces Type Wood Burning
Appliance Dishwasher, Free Standing Range, Plumbed For Ice Maker
Exterior
Exterior Feature Deck, Garden, Porch, Raised Beds, Sprinkler, Yard
Garage Detached
Garage Spaces 2.0
View Mountain, Trees Woods
Roof Type Composition
Garage Yes
Building
Lot Description Private
Story 1
Foundation Concrete Perimeter
Sewer Public Sewer
Water Public Water
Level or Stories 1
Schools
Elementary Schools Willagillespie
Middle Schools Cal Young
High Schools Sheldon
Others
Senior Community No
Acceptable Financing Cash, Conventional, FHA, VALoan
Listing Terms Cash, Conventional, FHA, VALoan
Read Less Info
Want to know what your home might be worth? Contact us for a FREE valuation!

Our team is ready to help you sell your home for the highest possible price ASAP

GET MORE INFORMATION

Principal Broker | Lic# 201210644
ted@beachdogrealestategroup.com
1915 NE Stucki Ave. Suite 250, Hillsboro, OR, 97006







