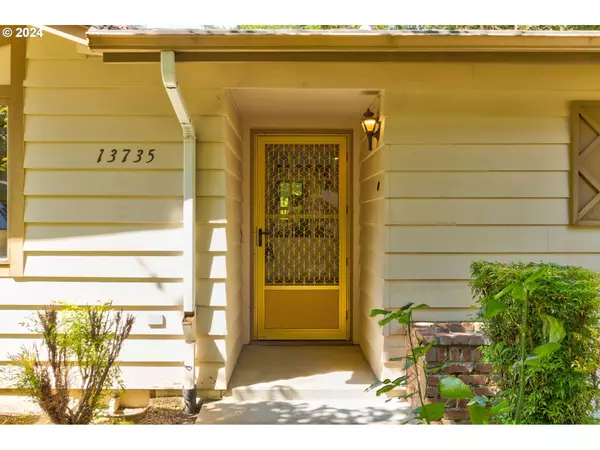Bought with Keller Williams Realty Professionals
$574,000
$589,000
2.5%For more information regarding the value of a property, please contact us for a free consultation.
3 Beds
2 Baths
1,520 SqFt
SOLD DATE : 09/13/2024
Key Details
Sold Price $574,000
Property Type Single Family Home
Sub Type Single Family Residence
Listing Status Sold
Purchase Type For Sale
Square Footage 1,520 sqft
Price per Sqft $377
Subdivision Hyland Hills
MLS Listing ID 24518143
Sold Date 09/13/24
Style Stories1, Ranch
Bedrooms 3
Full Baths 2
Year Built 1961
Annual Tax Amount $5,509
Tax Year 2023
Property Description
Welcome to your dream home located in the highly sought-after Hyland Hills area, situated on a fully landscaped large lot with a sprinkler system. Built in the 1960s, this charming property exudes a retro vibe and features hardwood floors, built-in bookcases, new stainless steel appliances, range hood, a pantry, new interior paint, new lighting throughout, two fireplaces, three large bedrooms, two bathrooms, an oversized garage, and a covered patio. One of the standout features is a versatile playhouse with electricity, perfect for a kid's retreat, a yoga studio, or a man cave. One of the unique aspects of this property is the opportunity for expansion. The lot is spacious enough to add at least two Additional Dwelling Units (ADUs), already permitted by the county. This home is not just a residence but a potential investment in future growth. Close to trails, parks and shopping.
Location
State OR
County Washington
Area _150
Rooms
Basement Crawl Space
Interior
Interior Features Garage Door Opener, Hardwood Floors, Laundry
Heating Forced Air
Cooling Central Air
Fireplaces Number 2
Fireplaces Type Gas, Stove, Wood Burning
Appliance Appliance Garage, Dishwasher, Disposal, Free Standing Range, Free Standing Refrigerator, Pantry, Range Hood, Stainless Steel Appliance
Exterior
Exterior Feature Covered Patio, Fenced, Outbuilding, Sprinkler, Workshop, Yard
Garage Attached
Garage Spaces 2.0
View Territorial
Roof Type Composition
Garage Yes
Building
Lot Description Level, Seasonal
Story 1
Foundation Concrete Perimeter
Sewer Public Sewer
Water Public Water
Level or Stories 1
Schools
Elementary Schools Fir Grove
Middle Schools Highland Park
High Schools Beaverton
Others
Senior Community No
Acceptable Financing Cash, Conventional, FHA, VALoan
Listing Terms Cash, Conventional, FHA, VALoan
Read Less Info
Want to know what your home might be worth? Contact us for a FREE valuation!

Our team is ready to help you sell your home for the highest possible price ASAP

GET MORE INFORMATION

Principal Broker | Lic# 201210644
ted@beachdogrealestategroup.com
1915 NE Stucki Ave. Suite 250, Hillsboro, OR, 97006







