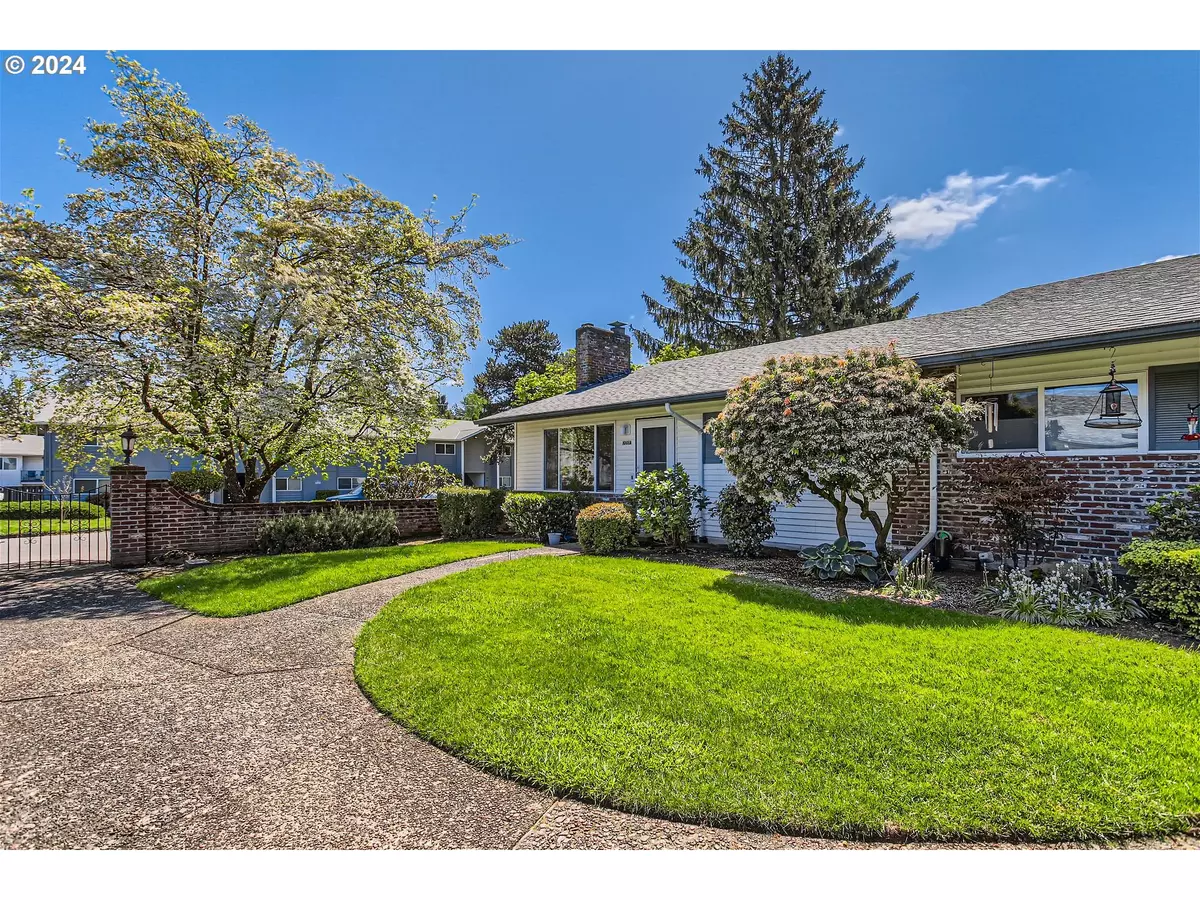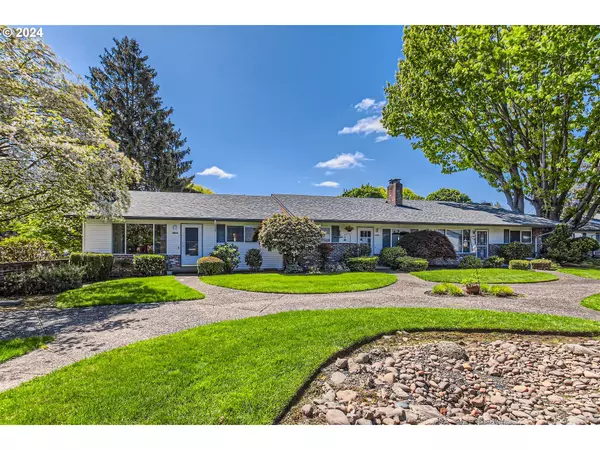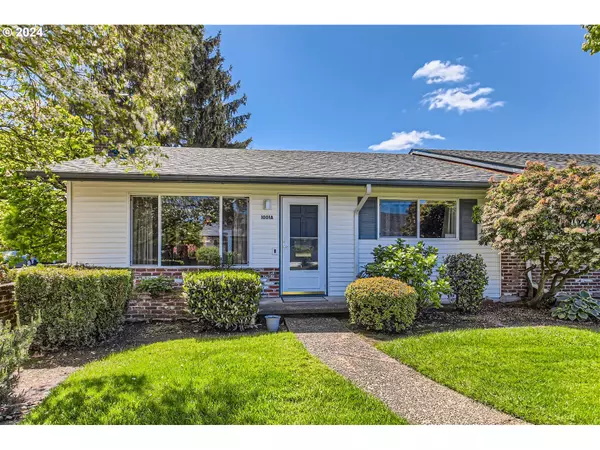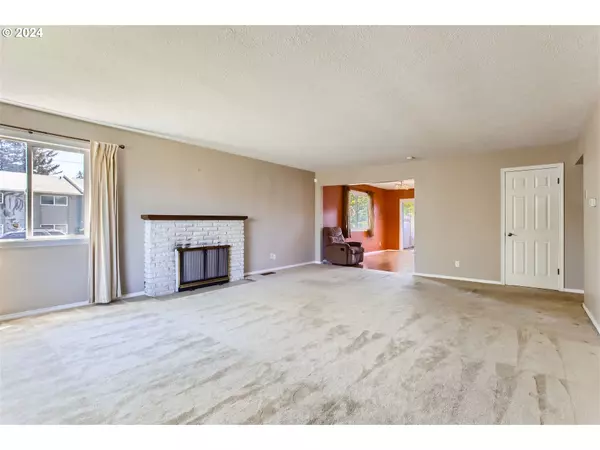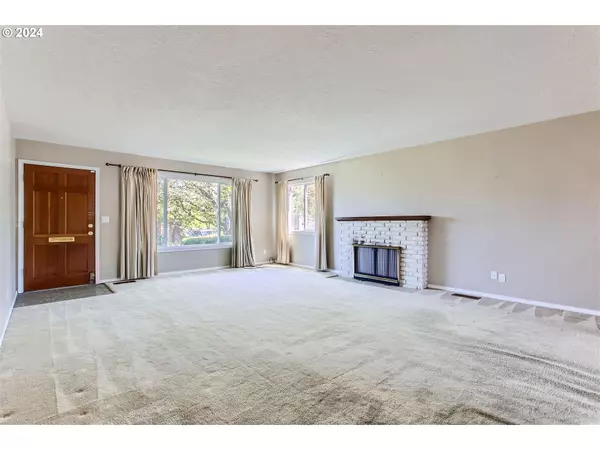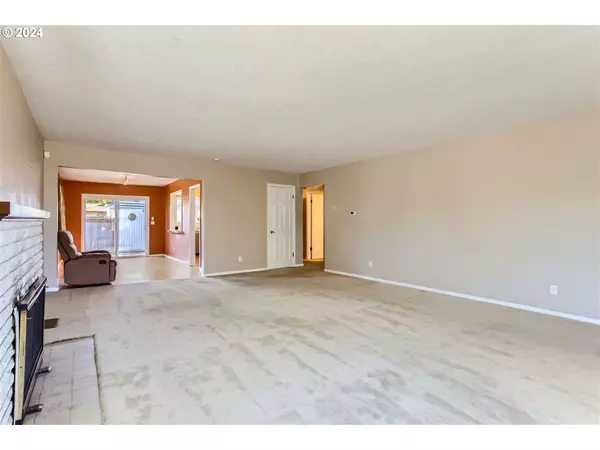Bought with The Broker Network, LLC
$274,900
$274,900
For more information regarding the value of a property, please contact us for a free consultation.
2 Beds
2 Baths
1,282 SqFt
SOLD DATE : 09/13/2024
Key Details
Sold Price $274,900
Property Type Condo
Sub Type Condominium
Listing Status Sold
Purchase Type For Sale
Square Footage 1,282 sqft
Price per Sqft $214
MLS Listing ID 24063967
Sold Date 09/13/24
Style Stories1
Bedrooms 2
Full Baths 2
Condo Fees $400
HOA Fees $400/mo
Year Built 1968
Annual Tax Amount $3,579
Tax Year 2023
Property Description
Discover the epitome of convenience and modern living in this tastefully updated 1968 one-level, end-unit condo. Featuring two inviting bedrooms and two elegant bathrooms, this unique residence stands as a testament to well-executed design and contemporary comforts.As you enter, you're greeted by a spacious living room that sets the stage for relaxation and social soirees. Expansive windows usher in natural light, creating an atmosphere that's both bright and welcoming. The adjoining formal dining room offers the perfect backdrop for intimate meals and festive gatherings, with effortless flow to the private patio beyond, where alfresco dining and quiet moments under the open sky await.Living here means reveling in the blend of privacy and accessibility. Situated mere minutes from the convergence of I-205 and I-84, this condo provides a quick commute and instant access to the city's vibrant pulse. Your new home places a plethora of shopping and dining options at your fingertips, ensuring that every convenience is just a stone's throw away.This home is not just a place of residence; it is a haven designed for those who appreciate the ease of condo living without sacrificing the joys of a warm and personal space. Whether you're a first-time homebuyer or looking to downsize with style, this exceptional condo is a rare find that promises a lifestyle as exciting as it is serene. Welcome to your updated sanctuary, ideally located for the ultimate in urban living.
Location
State OR
County Multnomah
Area _142
Rooms
Basement Crawl Space
Interior
Interior Features Bamboo Floor, Laundry, Wallto Wall Carpet, Washer Dryer
Heating Forced Air
Cooling Central Air
Fireplaces Number 1
Fireplaces Type Wood Burning
Appliance Dishwasher, Disposal, Free Standing Range, Free Standing Refrigerator, Range Hood
Exterior
Exterior Feature Covered Patio, Fenced, Patio
Garage Carport
Garage Spaces 2.0
View Territorial
Roof Type Composition
Garage Yes
Building
Lot Description Level
Story 1
Sewer Public Sewer
Water Public Water
Level or Stories 1
Schools
Elementary Schools Vestal
Middle Schools Harrison Park
High Schools Leodis Mcdaniel
Others
Senior Community Yes
Acceptable Financing Cash, Conventional
Listing Terms Cash, Conventional
Read Less Info
Want to know what your home might be worth? Contact us for a FREE valuation!

Our team is ready to help you sell your home for the highest possible price ASAP

GET MORE INFORMATION

Principal Broker | Lic# 201210644
ted@beachdogrealestategroup.com
1915 NE Stucki Ave. Suite 250, Hillsboro, OR, 97006


