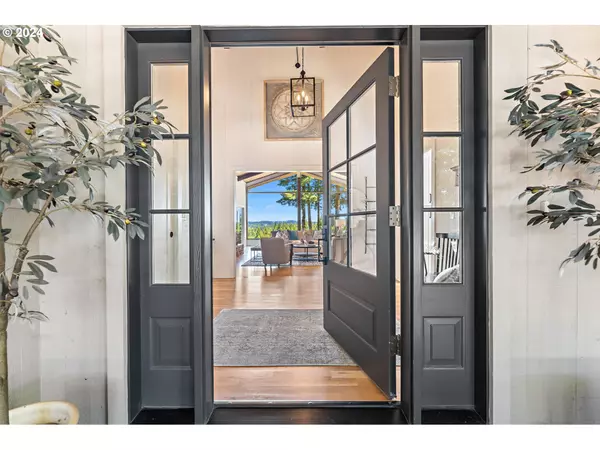Bought with Walthers Realty LLC
$1,715,000
$1,695,000
1.2%For more information regarding the value of a property, please contact us for a free consultation.
3 Beds
2.1 Baths
2,842 SqFt
SOLD DATE : 09/16/2024
Key Details
Sold Price $1,715,000
Property Type Single Family Home
Sub Type Single Family Residence
Listing Status Sold
Purchase Type For Sale
Square Footage 2,842 sqft
Price per Sqft $603
Subdivision Far West Association Of Neighb
MLS Listing ID 24025813
Sold Date 09/16/24
Style Stories1, Ranch
Bedrooms 3
Full Baths 2
Year Built 1972
Annual Tax Amount $10,521
Tax Year 2023
Lot Size 3.270 Acres
Property Description
Welcome to your exquisite personal sanctuary, a one-of-a-kind single-story retreat nestled within a gated community in Sherwood on an expansive 3.27-acre parcel, this exceptional residence seamlessly blends midcentury elegance with farmhouse charm. As you step through the grand foyer, the living room welcomes you with its vaulted wood and beam ceilings, a striking brick fireplace, and breathtaking vistas that evoke a profound sense of peace and grandeur. Every detail has been meticulously renovated, including new hardwood flooring, windows, an HVAC system, electrical, plumbing, and more. Sunlight pours through expansive windows, while numerous sliding doors open to TREX decks and custom-poured patio spaces, perfect for alfresco entertaining or serene relaxation. At the heart of this home lies a gourmet kitchen, equipped with JennAir appliances, dual quartz kitchen islands, and a wine fridge. This culinary haven is ideal for preparing exquisite meals to be savored in the adjoining dining room. The family room is a welcoming space, perfect for intimate gatherings, enhanced by vaulted wood ceilings and custom built-ins. The primary suite is a luxurious retreat, featuring a lavish bath with a large frameless tiled shower, exposed brick accents, and a walk-in sauna. Each of the three bedrooms boasts vaulted ceilings, offering a sense of spaciousness. With 3 bedrooms and 2.5 bathrooms spread over 2,842 square feet, this home offers ample space for beautiful living and ultimate comfort. This unique hideaway is a retreat where you can live your best life, surrounded by boundless beauty. Mesmerizing views of Mt. St. Helens and Mt. Adams in the distance further enhance the serene and picturesque setting. Additional highlights include a three-car garage with an extra-tall bay, a separate 24x36 shop, and a circular driveway with abundant parking. A home and sanctuary that promises to lift your spirit and capture your heart at first sight.
Location
State OR
County Clackamas
Area _151
Zoning RES
Rooms
Basement None
Interior
Interior Features Hardwood Floors, Laundry, Quartz, Skylight, Tile Floor, Vaulted Ceiling
Heating Forced Air
Cooling Central Air
Fireplaces Number 1
Fireplaces Type Insert, Wood Burning
Appliance Builtin Refrigerator, Convection Oven, Dishwasher, Disposal, Down Draft, Free Standing Range, Gas Appliances, Island, Microwave, Quartz, Solid Surface Countertop, Stainless Steel Appliance, Tile, Wine Cooler
Exterior
Exterior Feature Covered Deck, Fire Pit, Patio, Porch, R V Parking, Second Garage, Sprinkler, Workshop, Yard
Garage Attached, Detached
Garage Spaces 5.0
View Mountain, Territorial
Roof Type Shake
Garage Yes
Building
Lot Description Gentle Sloping, Level, Private, Secluded, Trees
Story 1
Foundation Concrete Perimeter
Sewer Septic Tank
Water Well
Level or Stories 1
Schools
Elementary Schools Hawks View
Middle Schools Sherwood
High Schools Sherwood
Others
Senior Community No
Acceptable Financing Cash, Conventional
Listing Terms Cash, Conventional
Read Less Info
Want to know what your home might be worth? Contact us for a FREE valuation!

Our team is ready to help you sell your home for the highest possible price ASAP

GET MORE INFORMATION

Principal Broker | Lic# 201210644
ted@beachdogrealestategroup.com
1915 NE Stucki Ave. Suite 250, Hillsboro, OR, 97006







