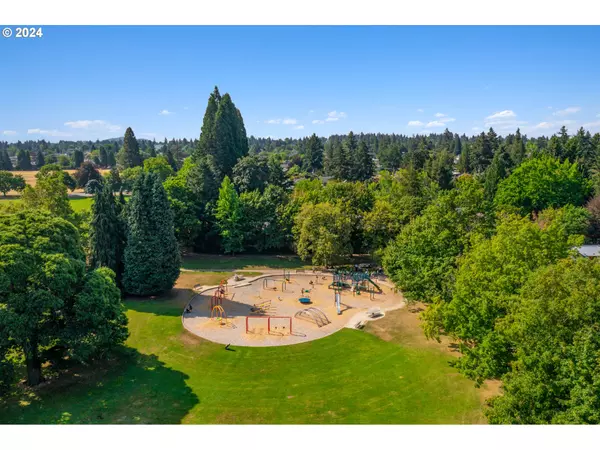Bought with Paris Group Realty LLC
$460,000
$485,000
5.2%For more information regarding the value of a property, please contact us for a free consultation.
2 Beds
1 Bath
1,536 SqFt
SOLD DATE : 09/16/2024
Key Details
Sold Price $460,000
Property Type Single Family Home
Sub Type Single Family Residence
Listing Status Sold
Purchase Type For Sale
Square Footage 1,536 sqft
Price per Sqft $299
Subdivision Concordia
MLS Listing ID 24574547
Sold Date 09/16/24
Style Traditional
Bedrooms 2
Full Baths 1
Year Built 1944
Annual Tax Amount $3,196
Tax Year 2023
Lot Size 5,227 Sqft
Property Description
Welcome to this beautifully updated 1940s home in Concordia, one of Portland’s most desirable neighborhoods. This is the first time this house has been for sale since 1945--original owners! It's perfectly situated directly across from the scenic Fernhill Park. This charming residence seamlessly blends classic appeal with modern updates, featuring refinished oak flooring, original curved archways and built-ins that enhance its timeless character. The landscaped yard is a private oasis with new sod, a pond, fully fenced, a fire pit and a versatile backyard studio that can be used as a hobby room or shop. The full basement offers endless possibilities, whether you need additional living space, storage, or potentially convert it to an ADU. Located in a quiet neighborhood, this home is ideally positioned near McMenamins Kennedy School, New Seasons Market and the vibrant Alberta Arts District. Experience the best of Portland living with a beautifully updated home directly across from one of the city’s most cherished parks, which boasts expansive green spaces, tennis courts, walking trails, a dog park, playgrounds, and community events. Concordia is celebrated for its strong sense of community and active neighborhood involvement. Residents often come together for events, farmers' markets, and neighborhood gatherings, creating a friendly and welcoming environment. Don’t miss this opportunity to own a home that combines historical charm with modern convenience in a highly desirable location. [Home Energy Score = 5. HES Report at https://rpt.greenbuildingregistry.com/hes/OR10231631]
Location
State OR
County Multnomah
Area _142
Rooms
Basement Full Basement
Interior
Interior Features Hardwood Floors
Heating Forced Air
Appliance Free Standing Range, Free Standing Refrigerator
Exterior
Exterior Feature Fenced, Fire Pit, Garden, Outbuilding, Water Feature, Workshop, Yard
View Park Greenbelt
Roof Type Composition
Garage No
Building
Lot Description Level
Story 2
Sewer Public Sewer
Water Public Water
Level or Stories 2
Schools
Elementary Schools Faubion
Middle Schools Faubion
High Schools Jefferson
Others
Senior Community No
Acceptable Financing Cash, Conventional, FHA, VALoan
Listing Terms Cash, Conventional, FHA, VALoan
Read Less Info
Want to know what your home might be worth? Contact us for a FREE valuation!

Our team is ready to help you sell your home for the highest possible price ASAP

GET MORE INFORMATION

Principal Broker | Lic# 201210644
ted@beachdogrealestategroup.com
1915 NE Stucki Ave. Suite 250, Hillsboro, OR, 97006







