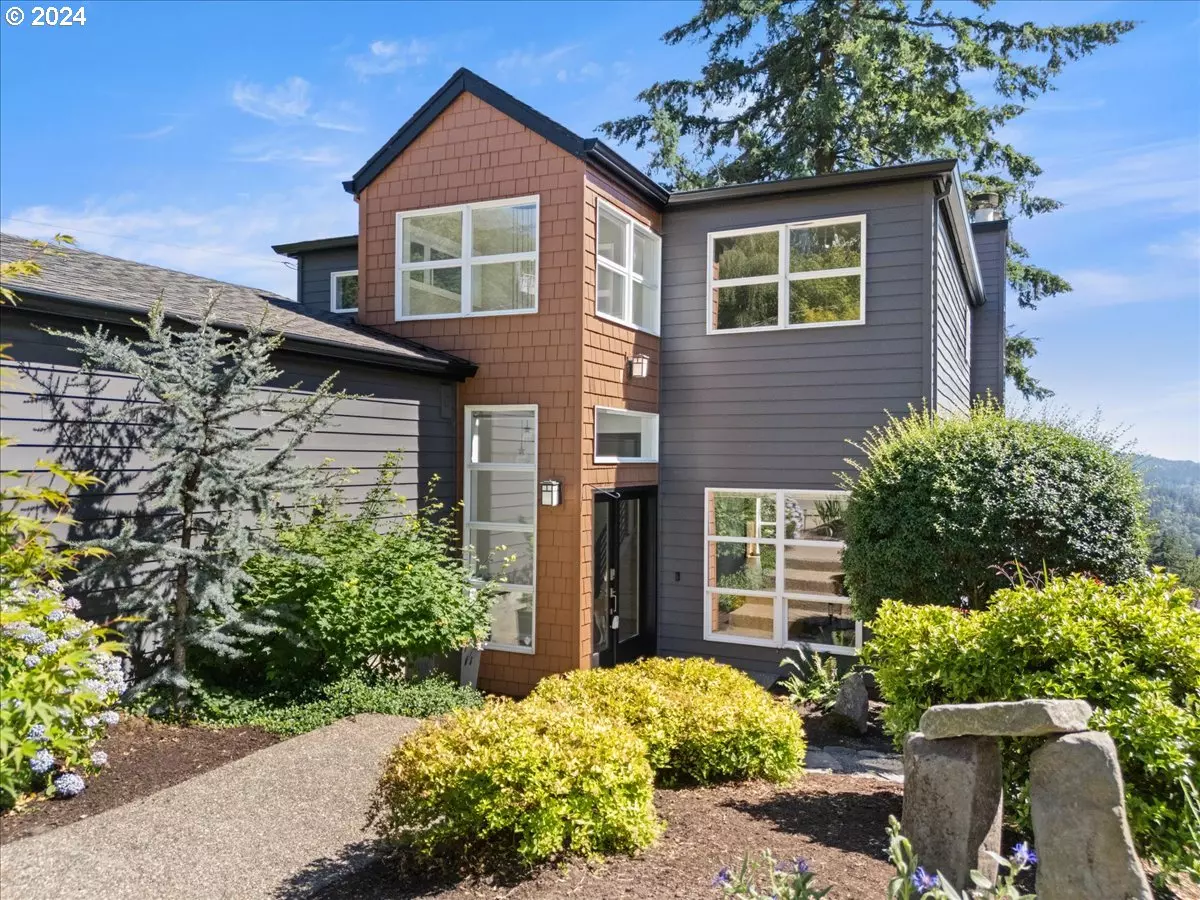Bought with Real Estate Advisors Northwest
$975,000
$1,000,000
2.5%For more information regarding the value of a property, please contact us for a free consultation.
5 Beds
3.1 Baths
3,287 SqFt
SOLD DATE : 09/16/2024
Key Details
Sold Price $975,000
Property Type Single Family Home
Sub Type Single Family Residence
Listing Status Sold
Purchase Type For Sale
Square Footage 3,287 sqft
Price per Sqft $296
Subdivision Bridlemile
MLS Listing ID 24312626
Sold Date 09/16/24
Style N W Contemporary
Bedrooms 5
Full Baths 3
Year Built 1994
Annual Tax Amount $14,282
Tax Year 2023
Lot Size 6,098 Sqft
Property Description
Open Sat 8/17 from 1-3pmVIEWS from every level. Freshly remodeled 3287 sq ft home with custom-built walnut kitchen and baths, heated floors in the primary and all-new floor coverings. Two gas fireplaces. EV charger in the garage and gorgeous hardwood decks on 2 levels. Hunter-Douglas motorized blinds. The second living area has high ceilings, a view, two bedrooms, a full bath, a private deck and a kitchenette/wet bar, perfect for guests or extended family. Located on a professionally landscaped lot 8 minutes from OHSU or a short walk to Council Crest Park, with trails that connect to Washington park. Beautiful home at a great price. [Home Energy Score = 3. HES Report at https://rpt.greenbuildingregistry.com/hes/OR10139225]
Location
State OR
County Multnomah
Area _148
Rooms
Basement Daylight, Exterior Entry, Separate Living Quarters Apartment Aux Living Unit
Interior
Interior Features Ceiling Fan, Garage Door Opener, Granite, Hardwood Floors, Heated Tile Floor, High Ceilings, Laundry, Luxury Vinyl Plank, Marble, Quartz, Separate Living Quarters Apartment Aux Living Unit, Wallto Wall Carpet, Washer Dryer, Water Purifier
Heating Forced Air
Cooling Central Air
Fireplaces Number 2
Fireplaces Type Gas
Appliance Builtin Refrigerator, Convection Oven, Dishwasher, Free Standing Gas Range, Free Standing Range, Gas Appliances, Instant Hot Water, Island, Microwave, Plumbed For Ice Maker, Range Hood, Stainless Steel Appliance, Water Purifier
Exterior
Exterior Feature Garden, Guest Quarters, Patio, Porch, Security Lights, Tool Shed, Yard
Garage Attached, ExtraDeep
Garage Spaces 2.0
View Mountain, Territorial, Valley
Roof Type Composition
Garage Yes
Building
Lot Description Sloped
Story 3
Foundation Concrete Perimeter
Sewer Public Sewer
Water Public Water
Level or Stories 3
Schools
Elementary Schools Bridlemile
Middle Schools Robert Gray
High Schools Ida B Wells
Others
Senior Community No
Acceptable Financing Cash, Conventional
Listing Terms Cash, Conventional
Read Less Info
Want to know what your home might be worth? Contact us for a FREE valuation!

Our team is ready to help you sell your home for the highest possible price ASAP

GET MORE INFORMATION

Principal Broker | Lic# 201210644
ted@beachdogrealestategroup.com
1915 NE Stucki Ave. Suite 250, Hillsboro, OR, 97006


