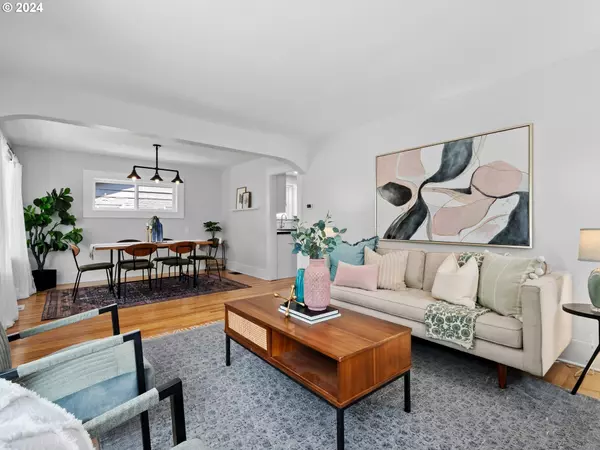Bought with Cascade Hasson Sotheby's International Realty
$640,000
$639,999
For more information regarding the value of a property, please contact us for a free consultation.
3 Beds
2 Baths
2,120 SqFt
SOLD DATE : 09/16/2024
Key Details
Sold Price $640,000
Property Type Single Family Home
Sub Type Single Family Residence
Listing Status Sold
Purchase Type For Sale
Square Footage 2,120 sqft
Price per Sqft $301
Subdivision Piedmont
MLS Listing ID 24414663
Sold Date 09/16/24
Style Stories2, Bungalow
Bedrooms 3
Full Baths 2
Year Built 1927
Annual Tax Amount $4,062
Tax Year 2023
Lot Size 4,356 Sqft
Property Description
Quintessential Portland Living in this Charming Portland Bungalow with Modern Updates that blend well with the original finishings. If you are looking for a home that combines the original charm of a Portland bungalow with the convenience and comfort of modern updates, look no further than this lovely property. Located just steps away from Peninsula Park, one of the city's oldest and most beautiful parks, and a few blocks from the trendy New Seasons and Mississippi shops and eateries, this home offers the best of both worlds. You will love the spacious and updated kitchen, the cozy fireplace and large picture windows in the living room and dining room, as well as the hardwood floors throughout the main level. The basement level features a beautifully remodeled family room that can also serve as a fourth bedroom, with its own full bath, built-ins, and office space. The home also boasts a new roof, new windows, newer electrical, newer plumbing, AC, Energy Star rated hot water heater, newer appliances, and furnace, all updated in the last five years. Plus, the garage is heated and insulated, perfect for a workshop, studio, or extra storage. The backyard is a gardener's dream just waiting for your distinctive touch. The two garden sheds make storage easy. There is a fabulous hardscaped patio as well as a hot tub for relaxing and entertaining. Don't miss this rare opportunity to own a Portland Bungalow that combines vintage charm and modern upgrades. This stunning home is nestled on a peaceful street, just steps away from everything.This home has it all, and it's ready for you to move in and enjoy. You will love it! [Home Energy Score = 7. HES Report at https://rpt.greenbuildingregistry.com/hes/OR10231859]
Location
State OR
County Multnomah
Area _141
Rooms
Basement Finished, Full Basement, Storage Space
Interior
Interior Features Granite, Hardwood Floors, Laundry, Quartz, Slate Flooring, Soaking Tub, Tile Floor, Wallto Wall Carpet, Washer Dryer, Wood Floors
Heating Forced Air, Forced Air90
Cooling Central Air
Fireplaces Number 1
Fireplaces Type Wood Burning
Appliance Dishwasher, Disposal, Free Standing Gas Range, Free Standing Range, Free Standing Refrigerator, Gas Appliances, Granite, Quartz, Stainless Steel Appliance, Tile
Exterior
Exterior Feature Covered Patio, Fenced, Fire Pit, Free Standing Hot Tub, Garden, Porch, Tool Shed, Xeriscape Landscaping, Yard
Garage Detached, PartiallyConvertedtoLivingSpace
Garage Spaces 1.0
View Territorial
Roof Type Composition,Shingle
Garage Yes
Building
Lot Description Bluff, Level, Terraced, Trees
Story 3
Foundation Concrete Perimeter
Sewer Public Sewer
Water Public Water
Level or Stories 3
Schools
Elementary Schools Chief Joseph
Middle Schools Ockley Green
High Schools Jefferson
Others
Senior Community No
Acceptable Financing Cash, Conventional, FHA, VALoan
Listing Terms Cash, Conventional, FHA, VALoan
Read Less Info
Want to know what your home might be worth? Contact us for a FREE valuation!

Our team is ready to help you sell your home for the highest possible price ASAP

GET MORE INFORMATION

Principal Broker | Lic# 201210644
ted@beachdogrealestategroup.com
1915 NE Stucki Ave. Suite 250, Hillsboro, OR, 97006







