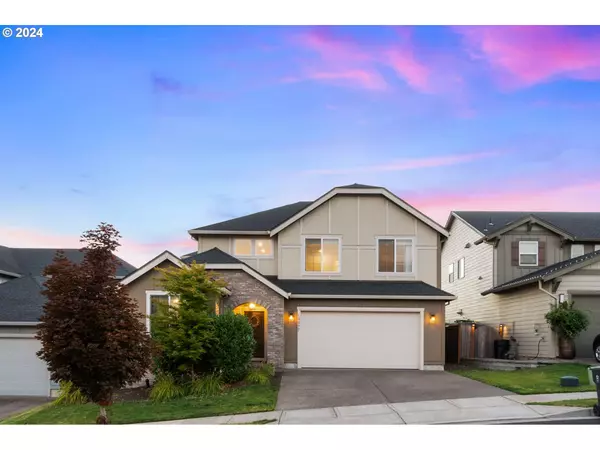Bought with Metro West Realty
$665,500
$699,900
4.9%For more information regarding the value of a property, please contact us for a free consultation.
4 Beds
3 Baths
2,448 SqFt
SOLD DATE : 09/17/2024
Key Details
Sold Price $665,500
Property Type Single Family Home
Sub Type Single Family Residence
Listing Status Sold
Purchase Type For Sale
Square Footage 2,448 sqft
Price per Sqft $271
Subdivision Sagert Farm
MLS Listing ID 24522781
Sold Date 09/17/24
Style Stories2
Bedrooms 4
Full Baths 3
Condo Fees $38
HOA Fees $38/mo
Year Built 2018
Annual Tax Amount $6,722
Tax Year 2023
Property Description
This beautifully maintained like new home offers a spacious light and bright floorplan with a stunning gourmet kitchen and open concept main level layout. Multiple living spaces which provides plenty of room for large gatherings. Lots of upgrades throughout. 4 spacious bedrooms, a main level home office, sprawling loft bonus room area and 2.1 bathroom provide plenty of room for everyone. The chef's kitchen features granite countertops, stainless steel appliances, and a breakfast bar plus an oversized pantry area all perfect for preparing gourmet meals and entertaining guests. Retreat to the serene master suite with a luxurious ensuite bathroom and walk-in closet. Outside, enjoy a private backyard oasis complete with a patio area, ideal for relaxing and outdoor dining. Beautiful views of the park and easy access to tons of shops, restaurants, gourmet grocery stores, walking trails are more. With its convenient location near parks and highly touted Tualatin schools, this home offers the perfect blend of comfort, convenience, and beauty in a highly desirable Tualatin neighborhood.
Location
State OR
County Clackamas
Area _151
Rooms
Basement Crawl Space
Interior
Interior Features Ceiling Fan, Engineered Hardwood, Granite, High Ceilings, Wallto Wall Carpet
Heating Forced Air
Cooling Central Air
Fireplaces Number 1
Fireplaces Type Gas
Appliance Dishwasher, Gas Appliances, Island, Microwave, Plumbed For Ice Maker, Stainless Steel Appliance
Exterior
Exterior Feature Fenced, Patio, Sprinkler, Yard
Garage Attached
Garage Spaces 2.0
View Park Greenbelt
Roof Type Composition
Garage Yes
Building
Lot Description Level, Private
Story 2
Foundation Concrete Perimeter
Sewer Public Sewer
Water Public Water
Level or Stories 2
Schools
Elementary Schools Bridgeport
Middle Schools Hazelbrook
High Schools Tualatin
Others
Senior Community No
Acceptable Financing Cash, Conventional, FHA, VALoan
Listing Terms Cash, Conventional, FHA, VALoan
Read Less Info
Want to know what your home might be worth? Contact us for a FREE valuation!

Our team is ready to help you sell your home for the highest possible price ASAP

GET MORE INFORMATION

Principal Broker | Lic# 201210644
ted@beachdogrealestategroup.com
1915 NE Stucki Ave. Suite 250, Hillsboro, OR, 97006







