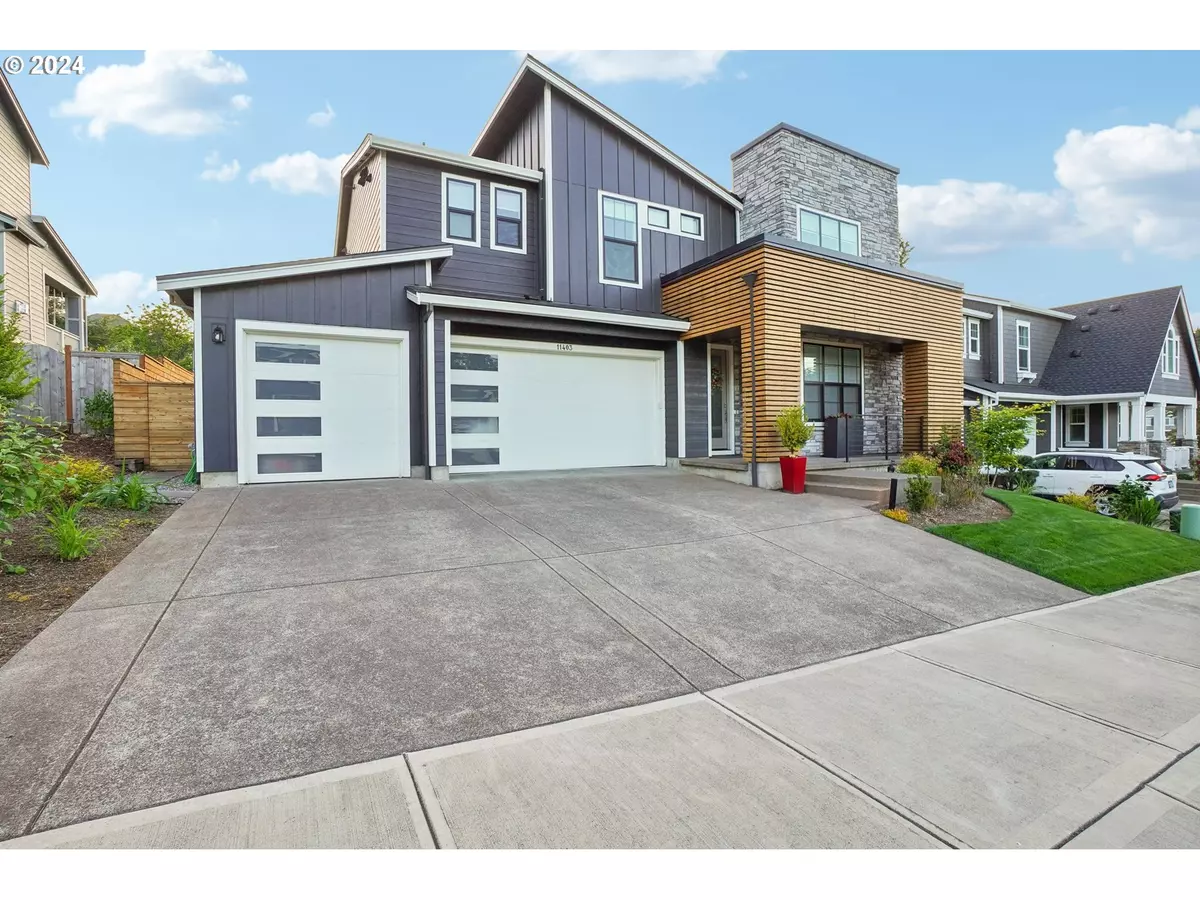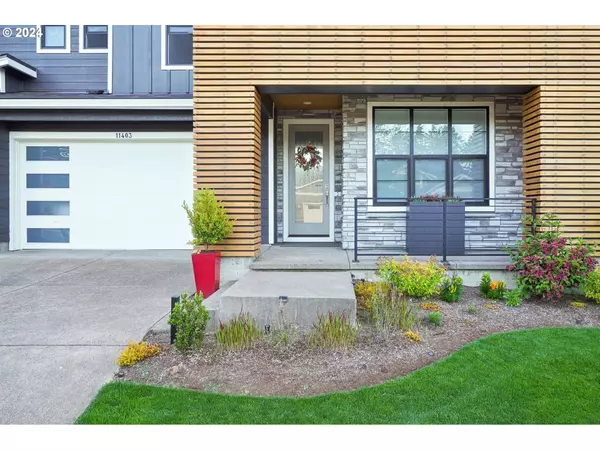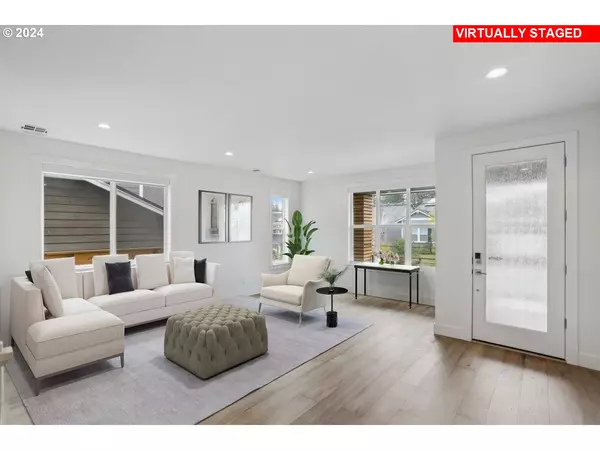Bought with InEugene Real Estate, LLC
$1,025,000
$1,025,000
For more information regarding the value of a property, please contact us for a free consultation.
5 Beds
3 Baths
3,292 SqFt
SOLD DATE : 09/17/2024
Key Details
Sold Price $1,025,000
Property Type Single Family Home
Sub Type Single Family Residence
Listing Status Sold
Purchase Type For Sale
Square Footage 3,292 sqft
Price per Sqft $311
MLS Listing ID 24339073
Sold Date 09/17/24
Style Stories2, Contemporary
Bedrooms 5
Full Baths 3
Condo Fees $65
HOA Fees $65/mo
Year Built 2020
Annual Tax Amount $10,872
Tax Year 2023
Property Description
Stunning modern masterpiece in the serene Scouters Mountain neighborhood of Happy Valley! Quality Toll Brothers custom construction & owner provided high end finishes. Fantastic layout features high ceilings throughout complete with a great room upstairs, family & living rooms on the main level, a large kitchen with center quartz island & a meticulously designed outdoor living space with 16' multi-panel stacking glass doors. Enjoy an abundance of natural light & the peak a boo views of Mt. Hood from the Great room. Spacious upstairs primary bedroom with ensuite bath & oversized walk in closet. Guest room with full bath on the main level, 3 additional guest bedrooms & laundry room upstairs. Unique indoor/outdoor living space! Custom designed & created backyard oasis with sitting areas, outdoor dining, heat lamps & a neighborhood creek behind the home. This is a modern smart home with $200k in upgrades & custom details. The house is furnished & decorated with attention to details for contemporary style themes, convenience and practicalities, including: Keyless entries, 3 car insulated garage, custom fireplace & bathroom finishes. UPGRADED carpet, kitchen cabinets, laundry room, faucets, sinks & toilets. Accessible downstairs bath. Smart/modern features include: Outlets inside all sink cabinets, outlets inside bathrooms with LED night light & USB, dimmable LED lights (app controlled) & USB outlets throughout. All app controlled light switches are custom labeled with LED backlight. Stairway lit with color changeable trip lighting. Strip lighting under all kitchen cabinets. Surround sound system installed in the family room & dining area. Backyard oasis is further enhanced with custom cedar horizontal fence, custom wired lighting & automatic drip system. Front yard is equipped with an automatic sprinkler system. LED TrimLight is installed on eaves around the house & easily controlled with an app for holiday lighting and everyday ambiance. Ask for full list of upgrades!
Location
State OR
County Clackamas
Area _145
Rooms
Basement Crawl Space
Interior
Interior Features Dual Flush Toilet, Engineered Hardwood, High Ceilings, Laundry, Quartz, Sound System, Sprinkler, Tile Floor, Water Purifier
Heating Forced Air95 Plus
Cooling Central Air, Energy Star Air Conditioning
Fireplaces Number 2
Fireplaces Type Gas
Appliance Builtin Oven, Builtin Range, Dishwasher, Disposal, Free Standing Gas Range, Gas Appliances, Island, Microwave, Pantry, Quartz, Water Purifier, Wine Cooler
Exterior
Exterior Feature Covered Patio, Fenced, Garden, Outdoor Fireplace, Sprinkler, Tool Shed, Yard
Garage Attached
Garage Spaces 3.0
Waterfront Yes
Waterfront Description Creek
View Mountain, Trees Woods
Roof Type Composition
Garage Yes
Building
Lot Description Gentle Sloping, Terraced
Story 2
Foundation Concrete Perimeter
Sewer Public Sewer
Water Public Water
Level or Stories 2
Schools
Elementary Schools Scouters Mtn
Middle Schools Happy Valley
High Schools Adrienne Nelson
Others
Senior Community No
Acceptable Financing Cash, Conventional, VALoan
Listing Terms Cash, Conventional, VALoan
Read Less Info
Want to know what your home might be worth? Contact us for a FREE valuation!

Our team is ready to help you sell your home for the highest possible price ASAP

GET MORE INFORMATION

Principal Broker | Lic# 201210644
ted@beachdogrealestategroup.com
1915 NE Stucki Ave. Suite 250, Hillsboro, OR, 97006







