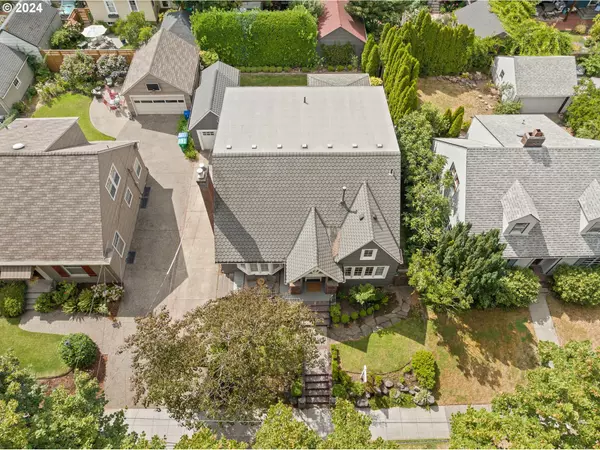Bought with Cascade Hasson Sotheby's International Realty
$1,256,000
$1,200,000
4.7%For more information regarding the value of a property, please contact us for a free consultation.
3 Beds
3 Baths
3,571 SqFt
SOLD DATE : 09/17/2024
Key Details
Sold Price $1,256,000
Property Type Single Family Home
Sub Type Single Family Residence
Listing Status Sold
Purchase Type For Sale
Square Footage 3,571 sqft
Price per Sqft $351
Subdivision Eastmoreland
MLS Listing ID 24369175
Sold Date 09/17/24
Style English
Bedrooms 3
Full Baths 3
Year Built 1930
Annual Tax Amount $12,825
Tax Year 2023
Lot Size 5,662 Sqft
Property Description
Come see this exquisite home on one of Eastmoreland's most sought-after streets. Nestled on a peaceful, tree-lined street just steps from the acclaimed Duniway Elementary, Reed College, and Eastmoreland Golf Course, this elegant English-style residence offers a perfect blend of classic charm and modern living. The main level boasts an open floor plan, with expansive windows that flood the space with natural light. The newly remodeled gourmet kitchen is a dream, featuring a thoughtfully designed layout and top-of-the-line appliances. A full bathroom and versatile den/bedroom complete the main floor. Upstairs, you'll find soaring ceilings, a spacious flex area, and two bedrooms. The primary suite is a true retreat, with vaulted ceilings and a luxurious, remodeled bathroom featuring a walk-in shower. Step outside to the expansive backyard, where you'll discover a covered deck and private backyard—ideal for entertaining or simply enjoying the serene surroundings. This home is a rare find in a prime location, offering the best of Eastmoreland living.
Location
State OR
County Multnomah
Area _143
Zoning R5
Rooms
Basement Unfinished
Interior
Interior Features Granite, Hardwood Floors, High Ceilings, Marble, Quartz, Tile Floor, Vaulted Ceiling, Wallto Wall Carpet, Washer Dryer, Wood Floors
Heating Forced Air
Cooling Central Air
Fireplaces Number 1
Fireplaces Type Gas
Appliance Builtin Range, Dishwasher, Disposal, Double Oven, Free Standing Refrigerator, Gas Appliances, Island, Quartz, Stainless Steel Appliance
Exterior
Exterior Feature Builtin Barbecue, Covered Arena, Covered Deck, Fenced, Gas Hookup, Patio, Sprinkler, Yard
Garage Attached
Garage Spaces 1.0
View Territorial
Roof Type Composition
Garage Yes
Building
Lot Description Level, Private
Story 3
Foundation Concrete Perimeter
Sewer Public Sewer
Water Public Water
Level or Stories 3
Schools
Elementary Schools Duniway
Middle Schools Sellwood
High Schools Cleveland
Others
Senior Community No
Acceptable Financing Cash, Conventional, FHA, VALoan
Listing Terms Cash, Conventional, FHA, VALoan
Read Less Info
Want to know what your home might be worth? Contact us for a FREE valuation!

Our team is ready to help you sell your home for the highest possible price ASAP

GET MORE INFORMATION

Principal Broker | Lic# 201210644
ted@beachdogrealestategroup.com
1915 NE Stucki Ave. Suite 250, Hillsboro, OR, 97006







