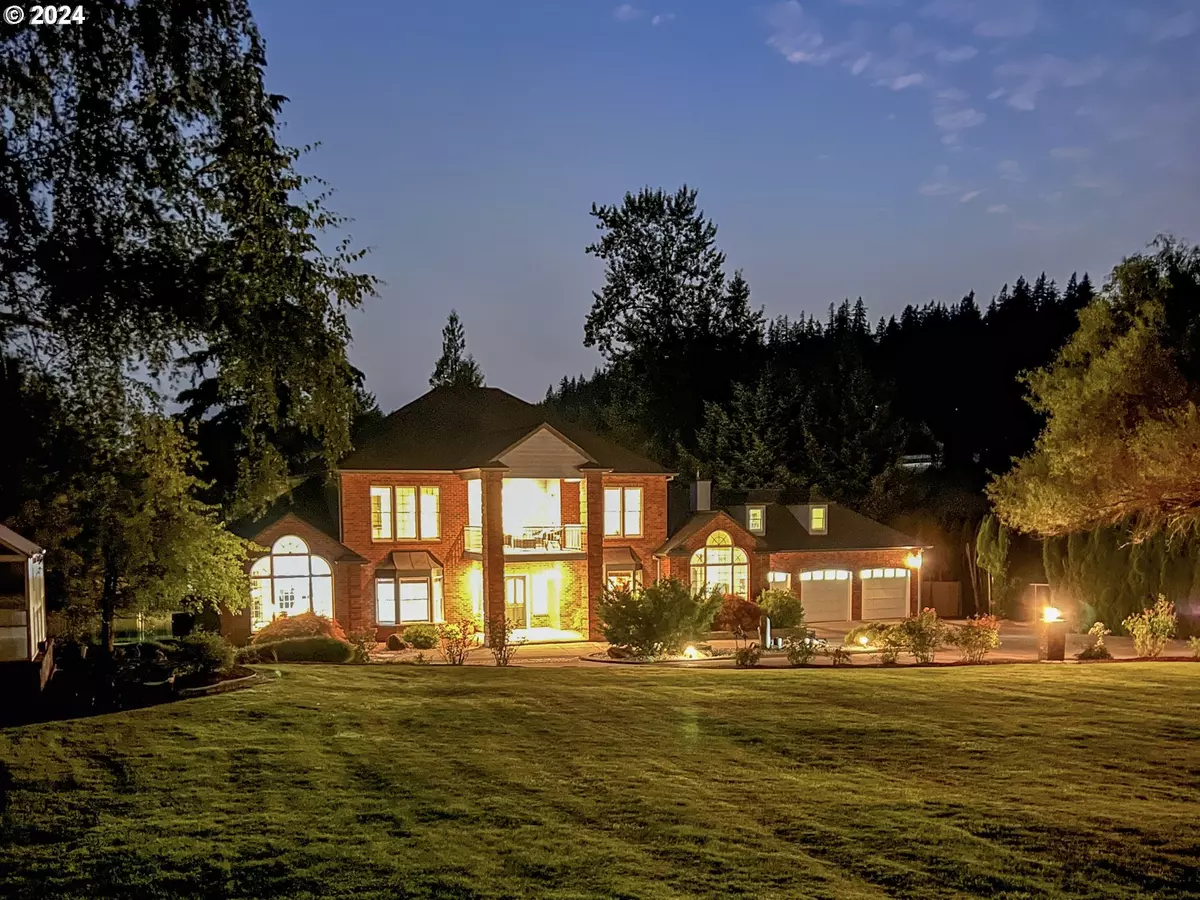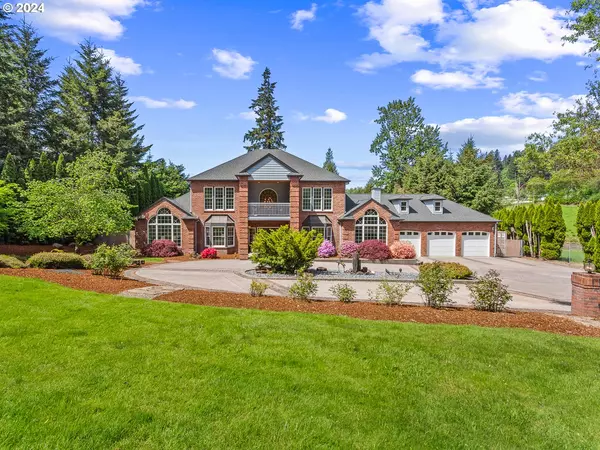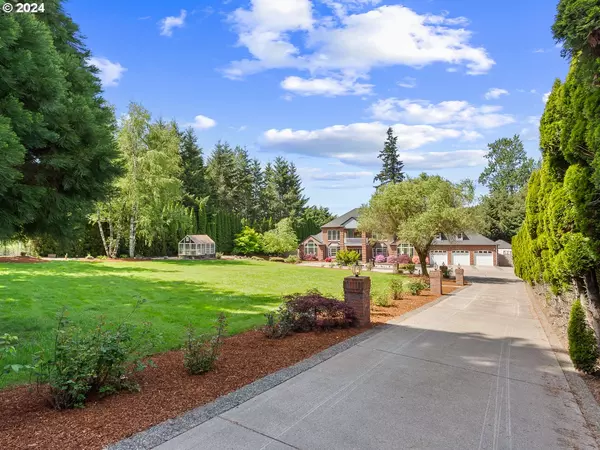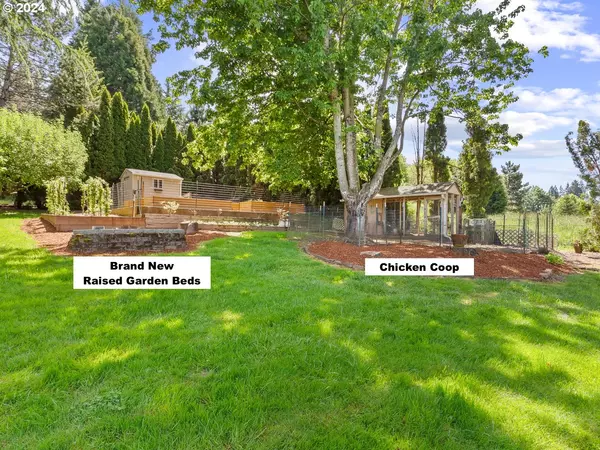Bought with Keller Williams PDX Central
$1,075,000
$1,149,900
6.5%For more information regarding the value of a property, please contact us for a free consultation.
4 Beds
3 Baths
3,845 SqFt
SOLD DATE : 09/17/2024
Key Details
Sold Price $1,075,000
Property Type Single Family Home
Sub Type Single Family Residence
Listing Status Sold
Purchase Type For Sale
Square Footage 3,845 sqft
Price per Sqft $279
MLS Listing ID 24007964
Sold Date 09/17/24
Style Stories2
Bedrooms 4
Full Baths 3
Year Built 1994
Annual Tax Amount $9,784
Tax Year 2023
Lot Size 1.170 Acres
Property Description
Welcome to this private country estate nestled in Clackamas County. This extraordinary property has ample room for entertaining and relaxation in your own private sanctuary! This custom built 3845 square foot home has 4 bedrooms & 3 full bathrooms. The main floor features vaulted ceilings, hardwoods, 2 fireplaces and a spacious family room with heated tile floor, wet bar, vaulted cedar ceilings, bedroom and full bathroom. New fresh interior and exterior paint 2024. The primary bedroom boasts a 14x8 bonus room perfect for a sitting room, nursery or extra office space. In your primary suite relax in your jetted tub or out on one of two balconies overlooking the manicured yard, as you listen to your water feature. Enjoy 1.17 acres of privacy which boasts 2 water features, raised garden beds, a covered porch, sprinkler system, fully fenced yard, fruit trees, rhubarb plants and marionberries. This dream property includes a chicken coop, custom dog run/dog house, and a greenhouse- partially set up for aquaponics to make your hobby farmer dreams come true. Relax after a days work in your dry sauna, wet sauna or hot tub. With a 3 car oversized garage, detached 4th garage and RV parking available, you'll have plenty of space for all your vehicles and toys. Only 5 minutes from Persimmon Country Club for the Golf enthusiast. This home has so much to offer, you must see it to appreciate it all.
Location
State OR
County Clackamas
Area _145
Zoning RRFF5
Rooms
Basement None
Interior
Interior Features Ceiling Fan, Central Vacuum, Garage Door Opener, Hardwood Floors, Heated Tile Floor, High Ceilings, Jetted Tub, Laundry, Sound System, Tile Floor, Vaulted Ceiling, Wallto Wall Carpet, Washer Dryer
Heating Forced Air, Pellet Stove
Cooling Central Air
Fireplaces Number 2
Fireplaces Type Gas, Pellet Stove
Appliance Builtin Oven, Cooktop, Dishwasher, Disposal, Double Oven, Free Standing Refrigerator, Instant Hot Water, Island, Plumbed For Ice Maker, Stainless Steel Appliance, Trash Compactor
Exterior
Exterior Feature Covered Patio, Dog Run, Fenced, Fire Pit, Free Standing Hot Tub, Garden, Greenhouse, Patio, Porch, Poultry Coop, Raised Beds, R V Parking, Second Garage, Sprinkler, Tool Shed, Water Feature, Yard
Garage Attached, Detached, ExtraDeep
Garage Spaces 4.0
View Territorial
Roof Type Composition
Garage Yes
Building
Lot Description Level, Private
Story 2
Foundation Slab
Sewer Standard Septic
Water Well
Level or Stories 2
Schools
Elementary Schools Dp Crk-Damascus
Middle Schools Dp Crk-Damascus
High Schools Sam Barlow
Others
Senior Community No
Acceptable Financing Cash, Conventional, VALoan
Listing Terms Cash, Conventional, VALoan
Read Less Info
Want to know what your home might be worth? Contact us for a FREE valuation!

Our team is ready to help you sell your home for the highest possible price ASAP

GET MORE INFORMATION

Principal Broker | Lic# 201210644
ted@beachdogrealestategroup.com
1915 NE Stucki Ave. Suite 250, Hillsboro, OR, 97006







