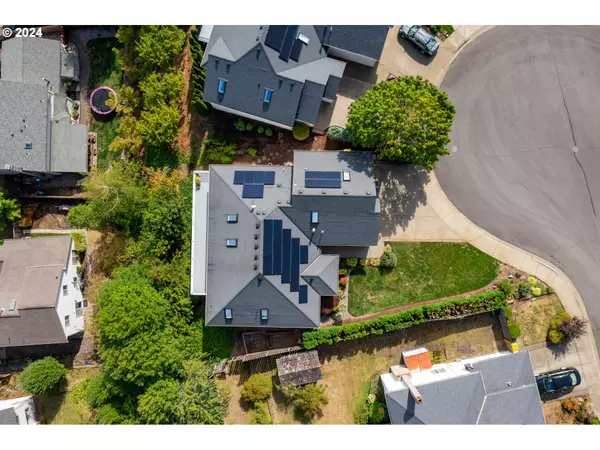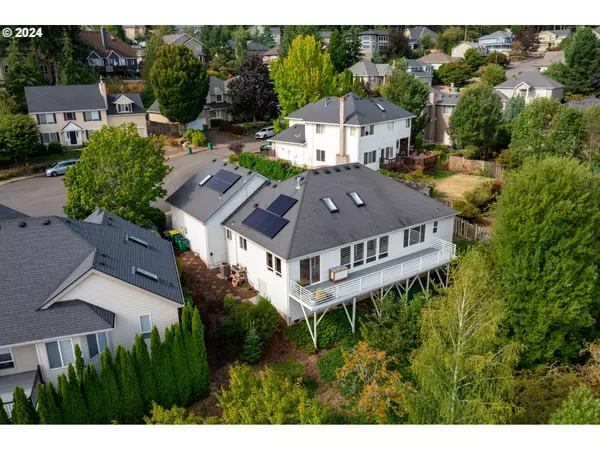Bought with Premiere Property Group, LLC
$700,000
$700,000
For more information regarding the value of a property, please contact us for a free consultation.
3 Beds
2 Baths
2,228 SqFt
SOLD DATE : 09/17/2024
Key Details
Sold Price $700,000
Property Type Single Family Home
Sub Type Single Family Residence
Listing Status Sold
Purchase Type For Sale
Square Footage 2,228 sqft
Price per Sqft $314
MLS Listing ID 24040561
Sold Date 09/17/24
Style Stories2
Bedrooms 3
Full Baths 2
Year Built 1994
Annual Tax Amount $7,452
Tax Year 2023
Lot Size 7,405 Sqft
Property Description
Welcome to your dream home in the highly sought-after Cooper Mountain neighborhood, perfectly situated in a prime cul-de-sac location with unparalleled views. This stunning home lives like a single-level offering the ultimate convenience with all bedrooms, bathrooms, a beautifully updated kitchen, and spacious living areas on the main floor, plus a versatile bonus room with storage upstairs. You'll be captivated by the breathtaking panoramic views of the mountains, valleys, trees, and cityscape—perfect for enjoying both serene sunrises and vibrant sunsets from the comfort of your own home. One of the standout features of this property is the fully-owned solar panel system, powering the home and leaving the current owners with just a nominal $30 monthly connection fee. With utility costs on the rise, this is an incredible opportunity for significant long-term savings of hundreds of dollars a month. The home is designed to maximize these stunning views, with large windows throughout that flood the space with natural light. The kitchen boasts elegant granite countertops, updated cabinetry, and a seamless flow to the outdoor deck, ideal for entertaining. Additional highlights include an oversized 3-car garage, central vacuum system, skylights, a well-appointed laundry room with a sink, built in surround sound and an EV charging outlet, catering to modern needs. This home is a rare find, offering luxury, efficiency, and a connection to nature that is truly unmatched. Don't miss your chance to own this exceptional property—schedule your private tour today!
Location
State OR
County Washington
Area _150
Rooms
Basement Crawl Space
Interior
Interior Features Central Vacuum, Garage Door Opener, Granite, High Ceilings, Laundry, Sound System, Sprinkler, Wood Floors
Heating Forced Air
Cooling Central Air
Fireplaces Number 1
Fireplaces Type Gas
Appliance Disposal, Free Standing Range, Granite, Microwave, Pantry, Range Hood, Stainless Steel Appliance
Exterior
Exterior Feature Deck, Sprinkler, Yard
Garage Attached, ExtraDeep
Garage Spaces 3.0
View Mountain, Trees Woods, Valley
Roof Type Composition
Garage Yes
Building
Lot Description Cul_de_sac, Level, Trees
Story 2
Foundation Concrete Perimeter
Sewer Public Sewer
Water Public Water
Level or Stories 2
Schools
Elementary Schools Cooper Mountain
Middle Schools Highland Park
High Schools Mountainside
Others
Senior Community No
Acceptable Financing Cash, Conventional, FHA, VALoan
Listing Terms Cash, Conventional, FHA, VALoan
Read Less Info
Want to know what your home might be worth? Contact us for a FREE valuation!

Our team is ready to help you sell your home for the highest possible price ASAP

GET MORE INFORMATION

Principal Broker | Lic# 201210644
ted@beachdogrealestategroup.com
1915 NE Stucki Ave. Suite 250, Hillsboro, OR, 97006







