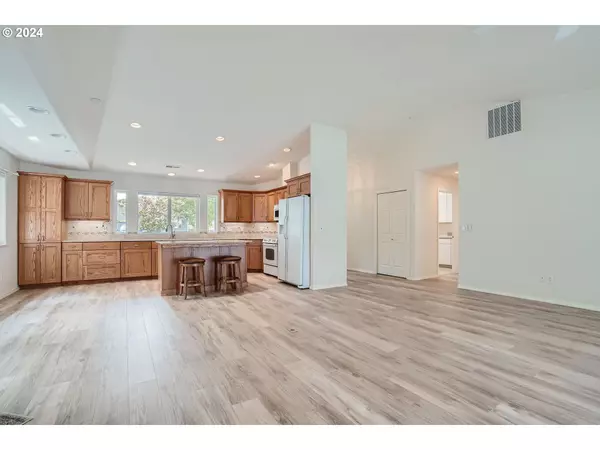Bought with Luxe Realty, LLC
$565,000
$575,000
1.7%For more information regarding the value of a property, please contact us for a free consultation.
3 Beds
2 Baths
1,693 SqFt
SOLD DATE : 09/18/2024
Key Details
Sold Price $565,000
Property Type Single Family Home
Sub Type Single Family Residence
Listing Status Sold
Purchase Type For Sale
Square Footage 1,693 sqft
Price per Sqft $333
MLS Listing ID 24380361
Sold Date 09/18/24
Style Stories1, Ranch
Bedrooms 3
Full Baths 2
Condo Fees $200
HOA Fees $16/ann
Year Built 1998
Annual Tax Amount $4,025
Tax Year 2023
Lot Size 7,405 Sqft
Property Description
Discover this meticulously maintained and updated single-level gem, nestled in the sought-after La Center community. Perfectly situated backing to Heritage green space and just half a block from Southview Heights Park, this home offers both tranquility and convenience. Step inside to find a thoughtfully designed floor plan featuring a spacious great room with vaulted ceilings and new luxury vinyl plank flooring. The inviting living area boasts a gas fireplace and picture windows with views to the back yard and green space. The custom remodeled kitchen is a highlight, featuring elegant granite slab countertops, modern cabinetry, and updated appliances. The large island provides ample space for meal preparation and gatherings. This home is designed with efficiency and comfort in mind. Recent upgrades include new owned (paid off) solar panels installed in November 2023. Awesome energy savings for new owners! Additionaly a new heat pump with A/C installed for year-round climate control plus a newer 50-year roof recently installed along with covered gutters. Additionally, a backup natural gas generator ensures warmth and power during winter outages. Accessibility is a key feature, with a ramp from the garage and some widened doorways for ease of movement. Enjoy outdoor living on the back deck, complete with an electric awning, or relax on the covered back patio or front patio. The well-cared-for yard is a gardener’s delight, featuring mature landscaping, fully fenced, a lower garden space, and a handy tool shed. Clean, updated, and move-in ready, this home radiates warmth and comfort. Don’t miss your chance to experience its charm—schedule your private viewing today!
Location
State WA
County Clark
Area _70
Rooms
Basement Crawl Space
Interior
Interior Features Ceiling Fan, Garage Door Opener, Granite, Laundry, Luxury Vinyl Plank, Soaking Tub, Vaulted Ceiling, Wallto Wall Carpet
Heating Heat Pump
Cooling Heat Pump
Fireplaces Number 1
Fireplaces Type Gas
Appliance Dishwasher, Disposal, Free Standing Range, Free Standing Refrigerator, Granite, Island, Microwave, Plumbed For Ice Maker, Solid Surface Countertop
Exterior
Exterior Feature Covered Deck, Covered Patio, Cross Fenced, Deck, Fenced, Patio, Porch, Security Lights, Tool Shed, Yard
Garage Attached
Garage Spaces 2.0
View Park Greenbelt, Trees Woods
Roof Type Composition
Garage Yes
Building
Lot Description Green Belt, Level
Story 1
Foundation Concrete Perimeter
Sewer Public Sewer
Water Public Water
Level or Stories 1
Schools
Elementary Schools La Center
Middle Schools La Center
High Schools La Center
Others
Senior Community No
Acceptable Financing Cash, Conventional, FHA, VALoan
Listing Terms Cash, Conventional, FHA, VALoan
Read Less Info
Want to know what your home might be worth? Contact us for a FREE valuation!

Our team is ready to help you sell your home for the highest possible price ASAP

GET MORE INFORMATION

Principal Broker | Lic# 201210644
ted@beachdogrealestategroup.com
1915 NE Stucki Ave. Suite 250, Hillsboro, OR, 97006







