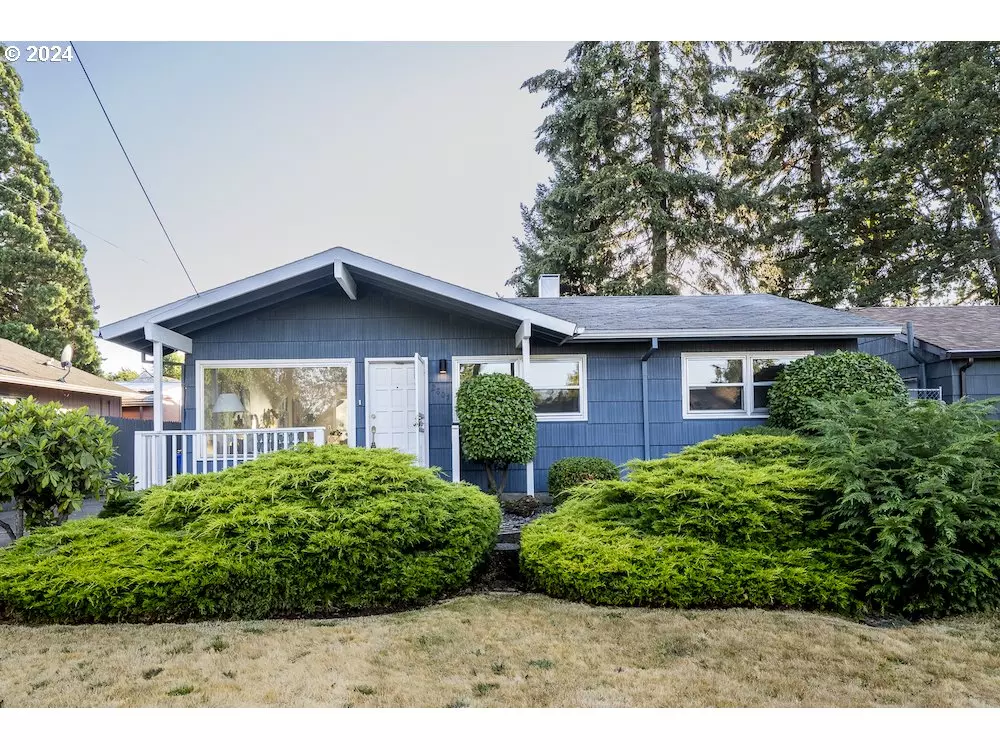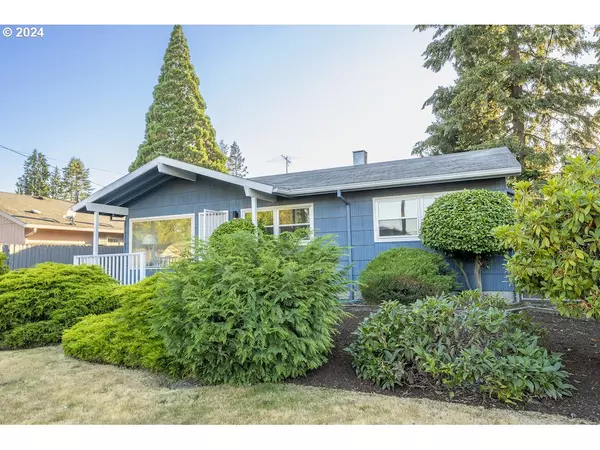Bought with Green Realty LLC
$405,000
$390,000
3.8%For more information regarding the value of a property, please contact us for a free consultation.
3 Beds
1 Bath
936 SqFt
SOLD DATE : 09/18/2024
Key Details
Sold Price $405,000
Property Type Single Family Home
Sub Type Single Family Residence
Listing Status Sold
Purchase Type For Sale
Square Footage 936 sqft
Price per Sqft $432
MLS Listing ID 24402282
Sold Date 09/18/24
Style Stories1, Ranch
Bedrooms 3
Full Baths 1
Year Built 1956
Annual Tax Amount $3,549
Tax Year 2023
Lot Size 5,227 Sqft
Property Description
Sweet and sturdy, this 1950s one-level Parkrose Heights home embodies midcentury ranch appeal with solid bones. A large living room window welcomes in the natural light to a cozy space for relaxation, and the original hardwood floors provide a complementary warmth. Love the arched entryway to the dining area - a perfect spot for sunny breakfasts and afternoon studying - and the quintessential ranch kitchen channels cool nanna vibes. Wood trimmed windows in the bedrooms give a wink to timeless midcentury standards, there's ample closet storage throughout, and a cute vintage bathroom! The private, fenced backyard is a happy surprise, with easy, established landscaping, and lots of space for socializing, gardening, and grilling with friends. A detached one-car garage is great for secure parking, or perhaps creating your dream art studio? Blocks from Knott City Park for walking the pups, and close to schools as well. Not too far from Montavilla's self-contained village with excellent food and culture destinations - BiPartisan Cafe, The Observatory, Academy Theater, and Montavilla's farmers market - and close to Rocky Butte Natural Area, with quick commute thoroughfares and transit options. Neat, bright, and functional, this is a truly lovely home with plenty of charm. [Home Energy Score = 4. HES Report at https://rpt.greenbuildingregistry.com/hes/OR10231388]
Location
State OR
County Multnomah
Area _142
Zoning R7
Rooms
Basement Crawl Space
Interior
Interior Features Ceiling Fan, Hardwood Floors, Laundry, Tile Floor, Washer Dryer
Heating Forced Air
Appliance Free Standing Range, Free Standing Refrigerator, Solid Surface Countertop, Tile
Exterior
Exterior Feature Deck, Fenced, Garden, Patio, Porch, Raised Beds, Tool Shed, Yard
Garage Detached
Garage Spaces 1.0
Roof Type Composition
Garage Yes
Building
Lot Description Level, Public Road
Story 1
Foundation Concrete Perimeter
Sewer Public Sewer
Water Public Water
Level or Stories 1
Schools
Elementary Schools Sacramento
Middle Schools Parkrose
High Schools Parkrose
Others
Senior Community No
Acceptable Financing Cash, Conventional
Listing Terms Cash, Conventional
Read Less Info
Want to know what your home might be worth? Contact us for a FREE valuation!

Our team is ready to help you sell your home for the highest possible price ASAP

GET MORE INFORMATION

Principal Broker | Lic# 201210644
ted@beachdogrealestategroup.com
1915 NE Stucki Ave. Suite 250, Hillsboro, OR, 97006







