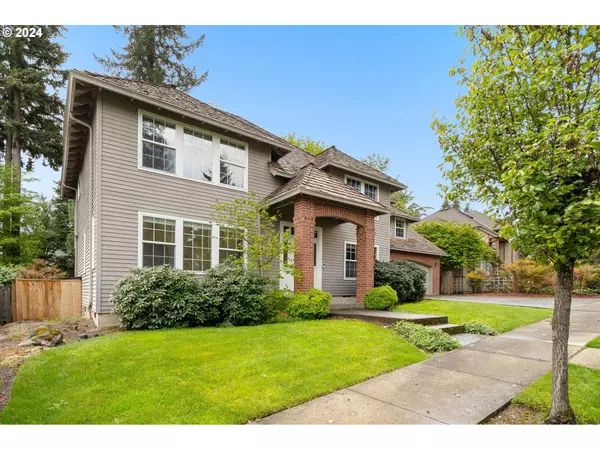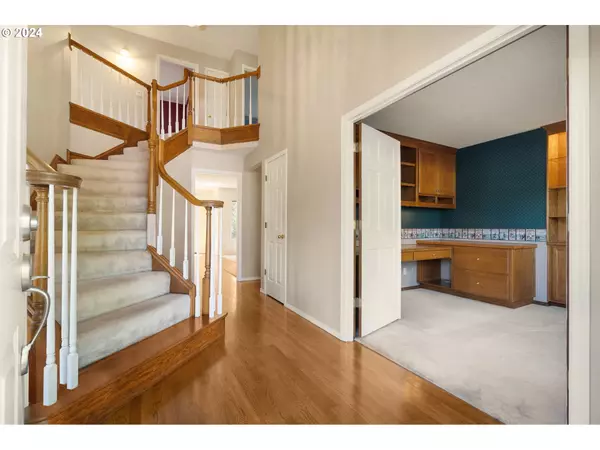Bought with RE/MAX Equity Group
$690,186
$649,999
6.2%For more information regarding the value of a property, please contact us for a free consultation.
4 Beds
2.1 Baths
2,740 SqFt
SOLD DATE : 09/19/2024
Key Details
Sold Price $690,186
Property Type Single Family Home
Sub Type Single Family Residence
Listing Status Sold
Purchase Type For Sale
Square Footage 2,740 sqft
Price per Sqft $251
Subdivision Fox Hill
MLS Listing ID 24391085
Sold Date 09/19/24
Style Stories2, Traditional
Bedrooms 4
Full Baths 2
Year Built 1991
Annual Tax Amount $8,103
Tax Year 2023
Lot Size 7,405 Sqft
Property Description
***Offers in hand. Deadline for highest/best offer is 5pm Monday 8/19*** Amazing home in coveted Fox Hill Neighborhood priced to sell! Charming two story traditional home located on a quiet tree lined street. Cross the threshold and enter a vaulted foyer opening up to the formal living & dining rooms that boast an abundance of natural light through large windows. On the opposite side of the entry is the nicely sized den that includes beautiful french doors and spacious built in cabinets. The great room style kitchen and family room is the heart of the home. Anchored by a gas fireplace and custom built-ins, this generous space features a wall of windows overlooking the southern facing backyard. The cook in the family will love the island, counter space and pantry. Upper level rooms include the primary suite, 3 guest bedrooms, and a spacious bonus room (or 5th bedroom). The primary suite features a walk in closet and ensuite bathroom. 2 of the 3 guest bedrooms feature walk in closets. The bonus room is big enough for the little league team to have a sleep over and features skylights, closets, and awesome storage space. The fully fenced backyard is spacious and honestly a blank slate! Big enough for a small soccer field and sunny enough to add some raised garden beds. Fox Hill Park is a wonderful place to live. The community hosts weekly gatherings all summer long, an annual 4th of July parade, Christmas lights parade, and are home to helpful neighbors. Close to Browns Ferry Nature Park with trails and a boat launch. Close to Hwys and numerous amenities including Meridian Park Hospital, shopping centers, and Stafford Hills Tennis Club. The area has highly rated schools in the West Linn/Wilsonville School District. This is an estate and being sold As Is and is priced accordingly. Bring your contractor and imagination and take advantage of a great opportunity.
Location
State OR
County Clackamas
Area _151
Rooms
Basement Crawl Space
Interior
Interior Features Ceiling Fan, Hardwood Floors, High Ceilings, Jetted Tub, Laundry, Skylight, Vaulted Ceiling, Vinyl Floor, Wallto Wall Carpet, Washer Dryer
Heating Forced Air
Cooling Central Air
Fireplaces Number 1
Fireplaces Type Gas
Appliance Disposal, Free Standing Refrigerator, Island, Microwave, Pantry, Tile
Exterior
Exterior Feature Covered Patio, Fenced, Patio, Porch, Sprinkler, Yard
Garage Attached
Garage Spaces 2.0
Roof Type Shake
Garage Yes
Building
Lot Description Level
Story 2
Sewer Public Sewer
Water Public Water
Level or Stories 2
Schools
Elementary Schools Stafford
Middle Schools Meridian Creek
High Schools Wilsonville
Others
Senior Community No
Acceptable Financing Cash, Conventional, FHA, VALoan
Listing Terms Cash, Conventional, FHA, VALoan
Read Less Info
Want to know what your home might be worth? Contact us for a FREE valuation!

Our team is ready to help you sell your home for the highest possible price ASAP

GET MORE INFORMATION

Principal Broker | Lic# 201210644
ted@beachdogrealestategroup.com
1915 NE Stucki Ave. Suite 250, Hillsboro, OR, 97006







