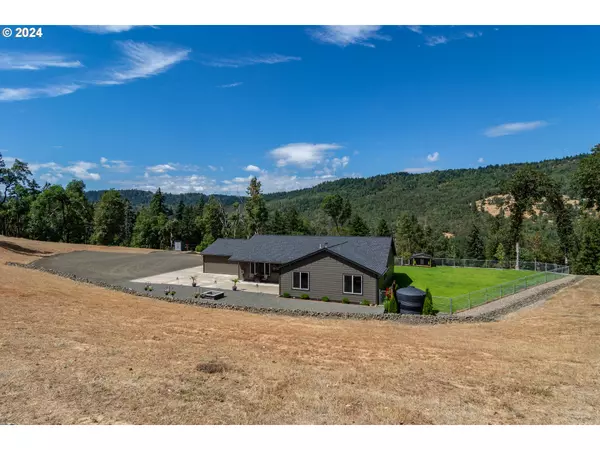Bought with Oregon Life Homes
$845,000
$875,000
3.4%For more information regarding the value of a property, please contact us for a free consultation.
4 Beds
2 Baths
2,112 SqFt
SOLD DATE : 09/18/2024
Key Details
Sold Price $845,000
Property Type Single Family Home
Sub Type Single Family Residence
Listing Status Sold
Purchase Type For Sale
Square Footage 2,112 sqft
Price per Sqft $400
MLS Listing ID 24049583
Sold Date 09/18/24
Style Stories1
Bedrooms 4
Full Baths 2
Year Built 2015
Annual Tax Amount $2,491
Tax Year 2023
Lot Size 12.750 Acres
Property Description
Welcome to your dream retreat! This newer, single-level stick-built home offers 2,112 square feet of open living space. The seamless flow between the kitchen, dining, and living areas makes it perfect for both entertaining and everyday living. Set on a sprawling 12.75-acre property, this home is surrounded by rolling hills and beautiful landscaping. Step outside to a spacious 1,808 square feet of combined concrete patio and parking area, where you can relax and soak in stunning views of the mountains and trees. Enjoy a large fenced backyard with a newly planted lawn, perfect for outdoor enjoyment and valley views. The property is mostly fenced and ideal for livestock, providing ample space for grazing and tending to animals. Additional features include a 648 square foot two-bay shop for storage or hobbies, and RV hookups nearby. Furthermore, there is an additional house pad and utilities still in place from the previous home site near the shop.
Location
State OR
County Douglas
Area _254
Zoning FF
Rooms
Basement Crawl Space
Interior
Interior Features Ceiling Fan, Garage Door Opener, Laundry, Luxury Vinyl Plank, Vaulted Ceiling, Wallto Wall Carpet, Washer Dryer
Heating Heat Pump
Cooling Heat Pump
Appliance Free Standing Range, Free Standing Refrigerator, Granite, Island, Microwave, Pantry, Stainless Steel Appliance
Exterior
Exterior Feature Covered Patio, Fenced, Fire Pit, Patio, R V Parking, R V Boat Storage, Security Lights, Tool Shed, Workshop, Yard
Garage Attached
Garage Spaces 2.0
View Mountain, Trees Woods, Valley
Roof Type Composition
Garage Yes
Building
Lot Description Cleared, Gentle Sloping, Level, Sloped, Trees
Story 1
Sewer Septic Tank, Standard Septic
Water Public Water
Level or Stories 1
Schools
Elementary Schools Melrose
Middle Schools Fremont
High Schools Roseburg
Others
Senior Community No
Acceptable Financing Cash, Conventional, FHA, USDALoan, VALoan
Listing Terms Cash, Conventional, FHA, USDALoan, VALoan
Read Less Info
Want to know what your home might be worth? Contact us for a FREE valuation!

Our team is ready to help you sell your home for the highest possible price ASAP

GET MORE INFORMATION

Principal Broker | Lic# 201210644
ted@beachdogrealestategroup.com
1915 NE Stucki Ave. Suite 250, Hillsboro, OR, 97006







