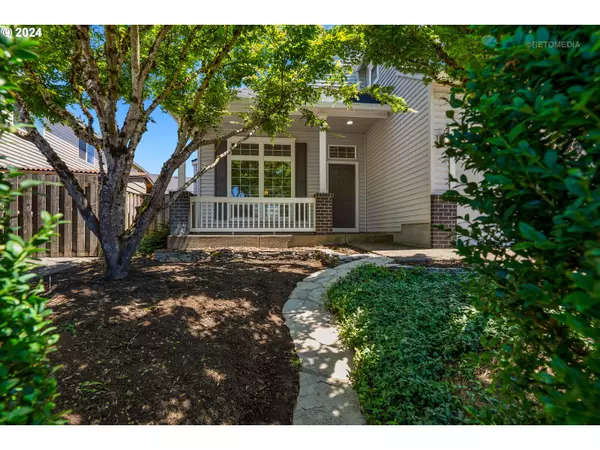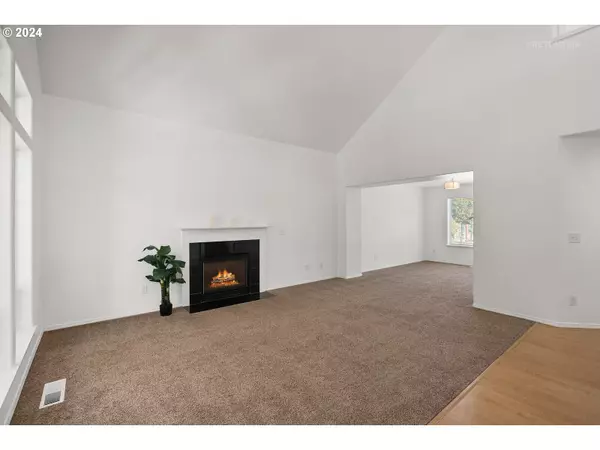Bought with MORE Realty
$534,900
$524,900
1.9%For more information regarding the value of a property, please contact us for a free consultation.
4 Beds
2.1 Baths
2,006 SqFt
SOLD DATE : 09/20/2024
Key Details
Sold Price $534,900
Property Type Single Family Home
Sub Type Single Family Residence
Listing Status Sold
Purchase Type For Sale
Square Footage 2,006 sqft
Price per Sqft $266
Subdivision Arbor Village
MLS Listing ID 24114480
Sold Date 09/20/24
Style Stories2, Traditional
Bedrooms 4
Full Baths 2
HOA Fees $22/ann
Year Built 2001
Annual Tax Amount $4,502
Tax Year 2023
Lot Size 5,227 Sqft
Property Sub-Type Single Family Residence
Property Description
100% USDA Financing Available on this home! You will be warmly welcomed as you drive up to this beautiful home with the quiet cul-de-sac, mature shade trees and darling covered front porch. Brand New roof, New carpet, and Fresh Paint throughout! Step into the bright entryway with vaulted ceilings, laminate flrs & nice coat closet. Vaulted living room with oversized picture windows and a cozy gas fireplace with tile surround and pretty white mantel. Formal living room features modern lighting and plenty of room for your farm table and hutch. Tastefully designed gourmet kitchen with high end commercial gas range, new vent hood, breakfast bar, pantry and cheerful dining nook. Open concept family room with designer paint and glass door opening to an oversized patio. A great space for barbequing with family and friends. Main flr laundry closet with storage shelf and new solid core doors. Bright open stairwell leads you up to the bedrooms. Lovely master suite with a very sweet window seat, double sink vanity, walk in closet & step in shower. Spacious bedrooms with good sized closets. Fully fenced backyard with raised flower beds, gorgeous rose arbor and plenty of grass for the kids to run and play. One block to the neighborhood park with basketball hoops, cornhole and an amazing play structure. Come be a part of this wonderful small town with such an amazing community and schools. Less than 1 mile from the Banks Vernonia Trail and upcoming Salmonberry Trail from Banks to the Oregon Coast.
Location
State OR
County Washington
Area _149
Zoning Res
Rooms
Basement Crawl Space
Interior
Interior Features Ceiling Fan, Garage Door Opener, Granite, High Ceilings, High Speed Internet, Laminate Flooring, Tile Floor, Vaulted Ceiling, Vinyl Floor, Wallto Wall Carpet
Heating Forced Air
Fireplaces Number 1
Fireplaces Type Gas
Appliance Dishwasher, Disposal, Free Standing Gas Range, Free Standing Refrigerator, Granite, Pantry, Plumbed For Ice Maker, Range Hood, Stainless Steel Appliance
Exterior
Exterior Feature Fenced, Patio, Porch, Private Road, Raised Beds, Yard
Parking Features Attached
Garage Spaces 2.0
View Park Greenbelt, Territorial
Roof Type Composition
Accessibility GarageonMain, MinimalSteps, NaturalLighting
Garage Yes
Building
Lot Description Cul_de_sac, Level, Private, Private Road
Story 2
Foundation Concrete Perimeter
Sewer Public Sewer
Water Public Water
Level or Stories 2
Schools
Elementary Schools Banks
Middle Schools Banks
High Schools Banks
Others
Senior Community No
Acceptable Financing Cash, Conventional, FHA, VALoan
Listing Terms Cash, Conventional, FHA, VALoan
Read Less Info
Want to know what your home might be worth? Contact us for a FREE valuation!

Our team is ready to help you sell your home for the highest possible price ASAP

GET MORE INFORMATION
Principal Broker | Lic# 201210644
ted@beachdogrealestategroup.com
1915 NE Stucki Ave. Suite 250, Hillsboro, OR, 97006







