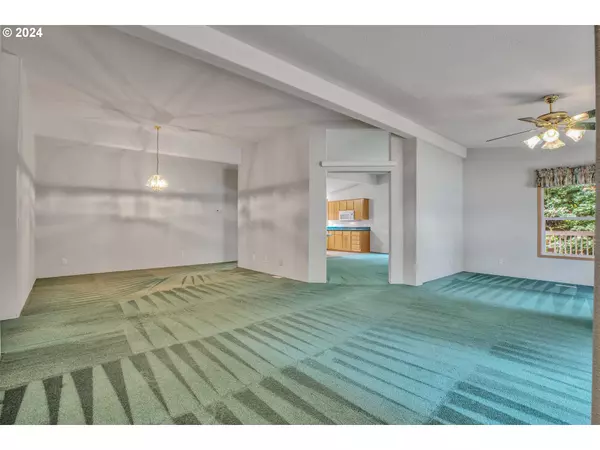Bought with Keller Williams Realty Portland Elite
$220,000
$255,000
13.7%For more information regarding the value of a property, please contact us for a free consultation.
3 Beds
2 Baths
2,536 SqFt
SOLD DATE : 09/20/2024
Key Details
Sold Price $220,000
Property Type Manufactured Home
Sub Type Manufactured Homein Park
Listing Status Sold
Purchase Type For Sale
Square Footage 2,536 sqft
Price per Sqft $86
Subdivision Cpo 4M Metzger
MLS Listing ID 24023280
Sold Date 09/20/24
Style Manufactured Home, Triple Wide Manufactured
Bedrooms 3
Full Baths 2
Land Lease Amount 1076.0
Year Built 1999
Annual Tax Amount $1,720
Tax Year 2023
Property Description
This super spacious 2536 square foot home in the desirable Royal Villa 55+ community offers room for everything and more. The open-concept living area includes a massive kitchen and family room setting, perfect for gathering around the large island for family time. The kitchen features a large pantry and comes with all appliances included. The mudroom is equipped with a washer, dryer, and desk area.The expansive living room flows into a formal dining room, both designed with ADA accommodations. The home boasts 3 bedrooms and 2 bathrooms. The primary suite is huge, featuring a bedroom with a sitting area and a big bathroom with a large soaking tub, walk-in shower, double sinks, and a spacious walk-in closet.Enjoy the peaceful surroundings from your back deck as you watch deer frolic in the mornings. The property backs up to the woods and the Tualatin River. The carport can host 3, maybe 4 cars, and includes a ramp for accessible access along with a large shed for extra storage.The park amenities include a pool, shuffleboard, putting green, and his-and-hers gyms with saunas. The clubhouse hosts monthly and weekly events and gatherings, and offers a library with seating in front of a roaring fire, billiards, a poker room, and more. Don't miss your opportunity to own one of the largest homes in this community. With just a little love to modernize it, this home could be the perfect place to call your own!
Location
State OR
County Washington
Area _151
Rooms
Basement Crawl Space
Interior
Interior Features Ceiling Fan, High Ceilings, Soaking Tub, Vaulted Ceiling, Vinyl Floor, Wallto Wall Carpet, Washer Dryer
Heating Forced Air, Heat Pump
Cooling Central Air, Heat Pump
Appliance Builtin Oven, Builtin Range, Dishwasher, Disposal, Free Standing Refrigerator, Island, Microwave, Pantry, Plumbed For Ice Maker
Exterior
Exterior Feature Covered Deck, Tool Shed, Yard
Garage Carport
Garage Spaces 3.0
View Trees Woods
Roof Type Composition
Garage Yes
Building
Lot Description Level, On Busline, Trees
Story 1
Sewer Public Sewer
Water Community
Level or Stories 1
Schools
Elementary Schools Templeton
Middle Schools Twality
High Schools Tigard
Others
Senior Community Yes
Acceptable Financing Cash, Other
Listing Terms Cash, Other
Read Less Info
Want to know what your home might be worth? Contact us for a FREE valuation!

Our team is ready to help you sell your home for the highest possible price ASAP

GET MORE INFORMATION

Principal Broker | Lic# 201210644
ted@beachdogrealestategroup.com
1915 NE Stucki Ave. Suite 250, Hillsboro, OR, 97006







