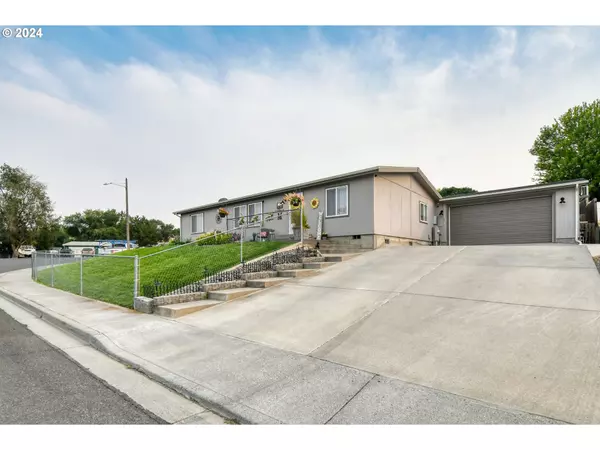Bought with MORE Realty, Inc.
$309,000
$309,000
For more information regarding the value of a property, please contact us for a free consultation.
4 Beds
2 Baths
1,852 SqFt
SOLD DATE : 09/20/2024
Key Details
Sold Price $309,000
Property Type Manufactured Home
Sub Type Manufactured Homeon Real Property
Listing Status Sold
Purchase Type For Sale
Square Footage 1,852 sqft
Price per Sqft $166
MLS Listing ID 24489809
Sold Date 09/20/24
Style Stories1, Double Wide Manufactured
Bedrooms 4
Full Baths 2
Year Built 1996
Annual Tax Amount $3,116
Tax Year 2023
Lot Size 7,405 Sqft
Property Description
**Stunning Home with Addition and Panoramic Views** Discover this beautifully maintained double-wide manufactured home, expanded with an addition, offering 4-bedrooms and 2-bathrooms! The spacious interior features modern updates such as luxury vinyl plank flooring, stainless steel appliances, and a separate family room perfect for gatherings. Outside amenities include a fully fenced yard, underground sprinklers and drip line system, beautiful landscaping with concrete edging, a private patio, garden/tool shed, dog run, a terraced space ready for a garden or chickens, and dedicated RV parking. The home is equipped with a 10,000kw SOLAR PANEL system, providing an estimated savings of $4,080 a year. New heating/cooling system installed in 2022. Don’t miss this rare opportunity! Schedule a viewing today!
Location
State OR
County Umatilla
Area _435
Rooms
Basement Crawl Space
Interior
Interior Features Ceiling Fan, Luxury Vinyl Plank, Vaulted Ceiling
Heating Heat Pump, Mini Split
Cooling Central Air, Mini Split
Appliance Dishwasher, Free Standing Range, Free Standing Refrigerator, Island, Microwave, Pantry, Stainless Steel Appliance
Exterior
Exterior Feature Dog Run, Fenced, Garden, Patio, R V Parking, Sprinkler, Tool Shed, Yard
Garage Attached
Garage Spaces 2.0
View City, River
Roof Type Composition
Garage Yes
Building
Lot Description Gentle Sloping, Level
Story 1
Sewer Public Sewer
Water Public Water
Level or Stories 1
Schools
Elementary Schools Sherwood Hts
Middle Schools Sunridge
High Schools Pendleton
Others
Senior Community No
Acceptable Financing Cash, Conventional, FHA, USDALoan, VALoan
Listing Terms Cash, Conventional, FHA, USDALoan, VALoan
Read Less Info
Want to know what your home might be worth? Contact us for a FREE valuation!

Our team is ready to help you sell your home for the highest possible price ASAP

GET MORE INFORMATION

Principal Broker | Lic# 201210644
ted@beachdogrealestategroup.com
1915 NE Stucki Ave. Suite 250, Hillsboro, OR, 97006







