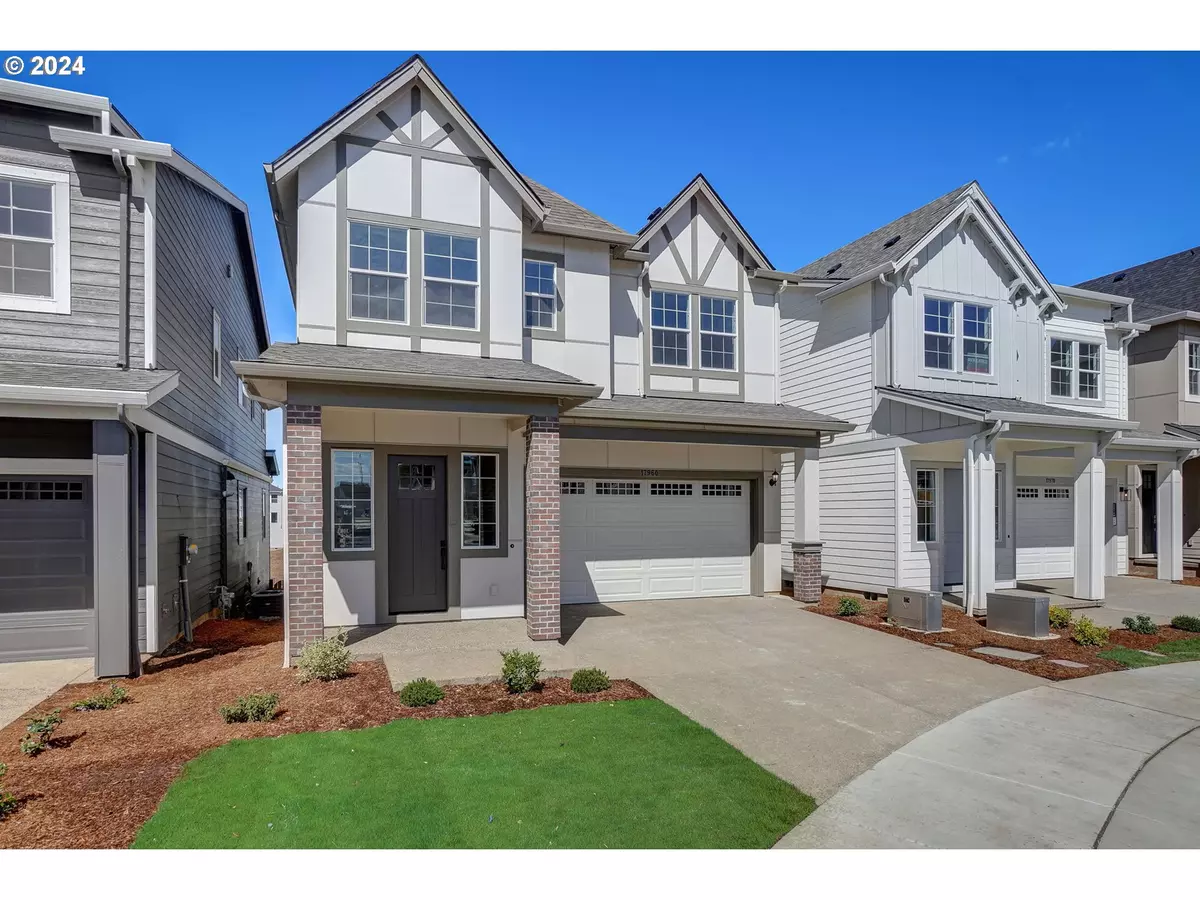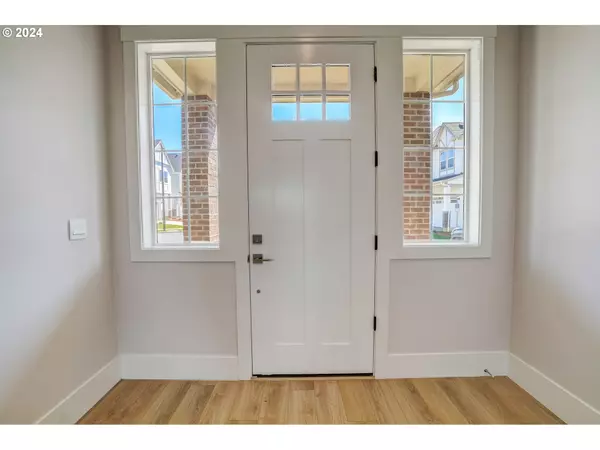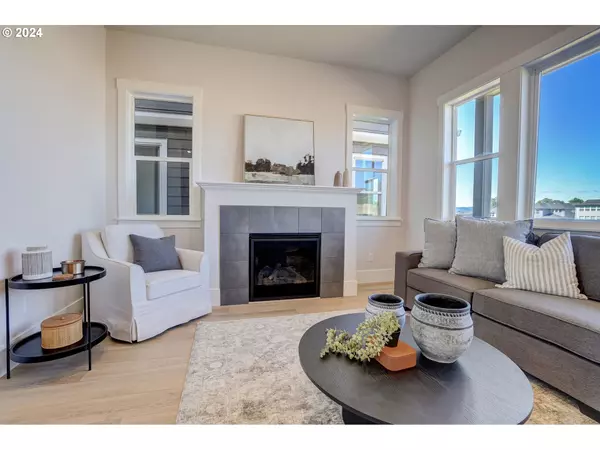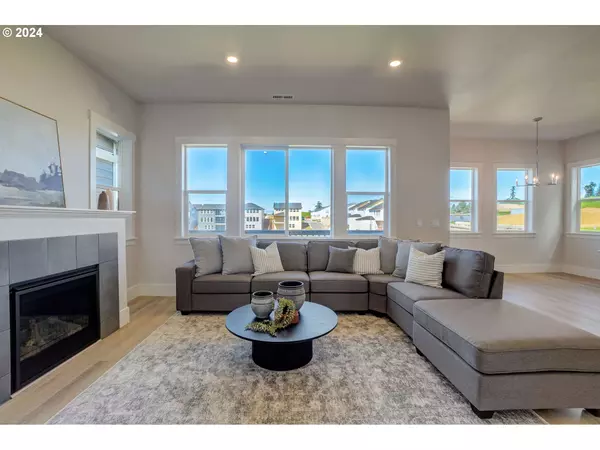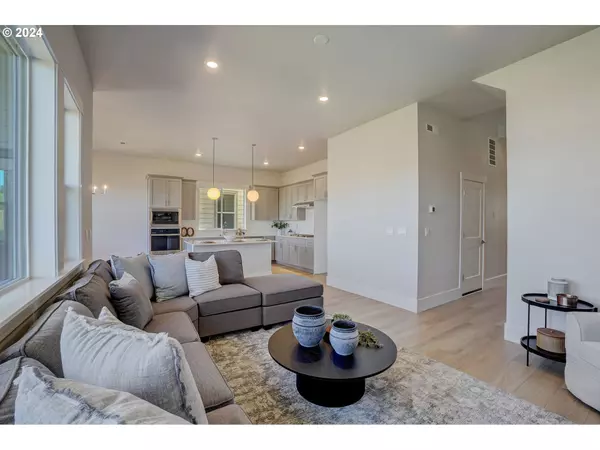Bought with Keller Williams Sunset Corridor
$619,990
$644,990
3.9%For more information regarding the value of a property, please contact us for a free consultation.
4 Beds
2.1 Baths
2,009 SqFt
SOLD DATE : 09/16/2024
Key Details
Sold Price $619,990
Property Type Single Family Home
Sub Type Single Family Residence
Listing Status Sold
Purchase Type For Sale
Square Footage 2,009 sqft
Price per Sqft $308
Subdivision The Vineyard At Cooper Mountai
MLS Listing ID 23580111
Sold Date 09/16/24
Style Tudor
Bedrooms 4
Full Baths 2
Condo Fees $90
HOA Fees $90/mo
Year Built 2023
Annual Tax Amount $8,550
Property Description
Move in Ready! Pics of actual home! Discover Sunset Views and Elegant Living at The Vineyard! Uncover the charm of The Sonoma, a captivating new floor plan at The Vineyard by New Home Co. This East-Facing 30' wide home features the Tudor exterior as seen in exterior photo, providing gorgeous greenspace & Sunset views from the covered deck. Ready for you to move in! This Sonoma is thoughtfully designed with 10-foot ceilings on the main floor and 9 feet up. Upon entering, you will be let to an open living and dining area filled with natural light from numerous windows. Find serenity on your West-facing deck, ideal for enjoying your favorite book, beverages, or a meal by sunset. Upstairs, the primary bedroom offers a soak tub and shower with dual sinks. The time is now to come see The Sonoma and envision your life of elegance at The Vineyard! Call or come by today!
Location
State OR
County Washington
Area _150
Rooms
Basement Crawl Space
Interior
Interior Features Laundry, Quartz, Vinyl Floor
Heating Forced Air95 Plus
Cooling Air Conditioning Ready
Fireplaces Number 1
Fireplaces Type Gas
Appliance Builtin Oven, Cooktop, Dishwasher, Disposal, Island, Microwave, Quartz
Exterior
Exterior Feature Deck
Garage Attached
Garage Spaces 2.0
View Park Greenbelt, Territorial
Roof Type Composition
Garage Yes
Building
Lot Description Gentle Sloping, Level
Story 3
Sewer Public Sewer
Water Public Water
Level or Stories 3
Schools
Elementary Schools Hazeldale
Middle Schools Highland Park
High Schools Mountainside
Others
Senior Community No
Acceptable Financing Cash, Conventional, FHA, VALoan
Listing Terms Cash, Conventional, FHA, VALoan
Read Less Info
Want to know what your home might be worth? Contact us for a FREE valuation!

Our team is ready to help you sell your home for the highest possible price ASAP

GET MORE INFORMATION

Principal Broker | Lic# 201210644
ted@beachdogrealestategroup.com
1915 NE Stucki Ave. Suite 250, Hillsboro, OR, 97006


