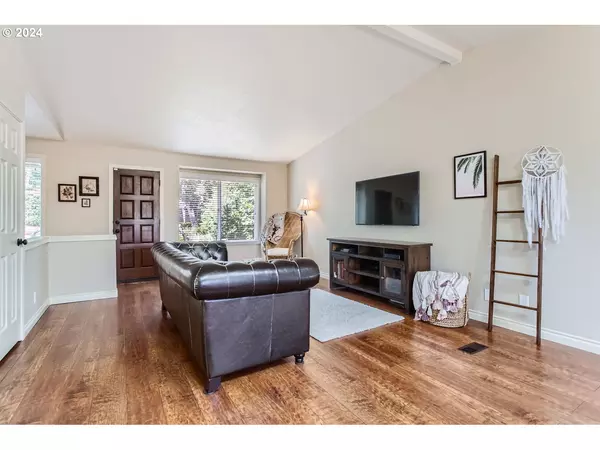Bought with Aetna Properties, Inc.
$556,000
$570,000
2.5%For more information regarding the value of a property, please contact us for a free consultation.
3 Beds
2.1 Baths
1,752 SqFt
SOLD DATE : 09/20/2024
Key Details
Sold Price $556,000
Property Type Single Family Home
Sub Type Single Family Residence
Listing Status Sold
Purchase Type For Sale
Square Footage 1,752 sqft
Price per Sqft $317
MLS Listing ID 24279756
Sold Date 09/20/24
Style Stories2, Daylight Ranch
Bedrooms 3
Full Baths 2
Year Built 1984
Annual Tax Amount $4,921
Tax Year 2023
Property Description
Charming, Light-Filled Home with Seasonal Views and Modern Upgrades! This beautifully maintained home features a kitchen equipped with stainless steel appliances, granite countertops, and a stylish tile backsplash. The main level boasts high-end laminate flooring, while the living room, family room, and kitchen offer plenty of space for relaxation and entertaining. Cozy up by the fireplace in the family room, and enjoy the beautiful views of the trees and Mt. Hood on clear days! Recent updates include a brand-new roof and skylights installed in November 2023, ensuring peace of mind for years to come. The water heater is just 3 years old, and the home has been freshly upgraded with new carpet, as well as all new outlets and light switches. This property also features an attached 2-car garage, easy-care landscaping, and the advantage of no HOA. Located in a great neighborhood with easy freeway access, it's also walkable to local amenities and served by excellent schools. Don't miss the chance to make this move-in-ready home your own!
Location
State OR
County Clackamas
Area _147
Rooms
Basement Crawl Space, Storage Space, Unfinished
Interior
Interior Features Garage Door Opener, Granite, Laundry, Skylight, Washer Dryer
Heating Forced Air, Heat Pump
Cooling Central Air
Fireplaces Number 1
Fireplaces Type Wood Burning
Appliance Builtin Oven, Dishwasher, Disposal, Granite, Pantry, Stainless Steel Appliance
Exterior
Exterior Feature Deck, Porch
Garage Attached
Garage Spaces 2.0
View Mountain, Trees Woods
Roof Type Composition
Parking Type Driveway, On Street
Garage Yes
Building
Lot Description Sloped, Trees
Story 2
Sewer Public Sewer
Water Public Water
Level or Stories 2
Schools
Elementary Schools Bolton
Middle Schools Athey Creek
High Schools West Linn
Others
Senior Community No
Acceptable Financing Cash, Conventional, FHA, VALoan
Listing Terms Cash, Conventional, FHA, VALoan
Read Less Info
Want to know what your home might be worth? Contact us for a FREE valuation!

Our team is ready to help you sell your home for the highest possible price ASAP

GET MORE INFORMATION

Principal Broker | Lic# 201210644
ted@beachdogrealestategroup.com
1915 NE Stucki Ave. Suite 250, Hillsboro, OR, 97006







