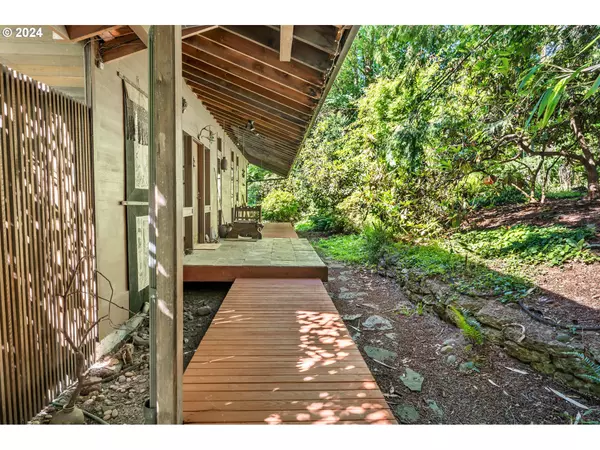Bought with Georgetown Realty Inc.
$805,000
$799,000
0.8%For more information regarding the value of a property, please contact us for a free consultation.
3 Beds
3 Baths
2,566 SqFt
SOLD DATE : 09/23/2024
Key Details
Sold Price $805,000
Property Type Single Family Home
Sub Type Single Family Residence
Listing Status Sold
Purchase Type For Sale
Square Footage 2,566 sqft
Price per Sqft $313
Subdivision Pleasant Valley
MLS Listing ID 24561946
Sold Date 09/23/24
Style Mid Century Modern, N W Contemporary
Bedrooms 3
Full Baths 3
Year Built 1967
Annual Tax Amount $6,766
Tax Year 2023
Lot Size 1.750 Acres
Property Description
Custom-designed Northwest Contemporary on 1.75 acres in Pleasant Valley! This property defies categorization - it is truly unique. Pacific NW architect Mel Streeter designed this home with multi-generational living in mind as there are three distinct one-level living spaces: the main home has a vaulted, lodge-like great room w/ walls of windows, and a primary retreat with a bonus loft area for your meditation practice. A lower level apartment has both an interior & exterior entrance w/ great room, kitchenette, sleeping area and an updated bathroom. (A shared common area separates these two spaces for togetherness time, if desired.) A third living space is an attached one-level studio with a private entrance and its own covered outdoor space. The main home has always been owner-occupied while the other two units have been utilized as needed for aging-in-place parents, young adults slowly preparing to leave the nest only to briefly return again, and even as income-producing rentals. So many options! Outside is where the real magic begins, however. The property abuts the Wahoo Creek Natural Area where birds, rabbits, deer, coyotes and other wildlife peacefully coexist in a protected greenspace. Watch its seasonal beauty unfold from your treehouse-like perch on the wrap-around deck. Enjoy the solitude and tranquility because you'll encounter few neighbors in the lush surroundings and little traffic on the private, dead-end street. There's also plenty of parking for your outdoor gear, camper van, full-sized RV, and watercraft. A workshop provides space for home projects, side gigs, gardening, creative endeavors or whatever your heart desires. Plenty of indoor storage as well. Live slightly off the grid while maintaining easy access to I-205, Happy Valley, Powell Butte, Leach Botanical Garden and more! Showings by appointment only. Do not trespass on this occupied property! [Home Energy Score = 3. HES Report at https://rpt.greenbuildingregistry.com/hes/OR10229837]
Location
State OR
County Multnomah
Area _143
Zoning R10
Rooms
Basement Exterior Entry, Finished, Separate Living Quarters Apartment Aux Living Unit
Interior
Interior Features Hardwood Floors, Laundry, Separate Living Quarters Apartment Aux Living Unit, Skylight, Vaulted Ceiling, Washer Dryer, Wood Floors
Heating Forced Air, Wall Heater, Wood Stove
Fireplaces Number 3
Fireplaces Type Stove, Wood Burning
Appliance Dishwasher, Free Standing Range, Free Standing Refrigerator
Exterior
Exterior Feature Accessory Dwelling Unit, Deck, Outbuilding, Porch, R V Parking, R V Boat Storage, Tool Shed, Workshop
Garage Attached, Carport, PartiallyConvertedtoLivingSpace
Garage Spaces 4.0
Waterfront Yes
Waterfront Description Creek
View Creek Stream, Seasonal, Trees Woods
Roof Type Composition
Garage Yes
Building
Lot Description Green Belt, Level, Private, Secluded, Sloped, Wooded
Story 2
Foundation Concrete Perimeter
Sewer Septic Tank
Water Public Water
Level or Stories 2
Schools
Elementary Schools Gilbert Park
Middle Schools Alice Ott
High Schools David Douglas
Others
Senior Community No
Acceptable Financing Cash, Conventional, FHA, VALoan
Listing Terms Cash, Conventional, FHA, VALoan
Read Less Info
Want to know what your home might be worth? Contact us for a FREE valuation!

Our team is ready to help you sell your home for the highest possible price ASAP

GET MORE INFORMATION

Principal Broker | Lic# 201210644
ted@beachdogrealestategroup.com
1915 NE Stucki Ave. Suite 250, Hillsboro, OR, 97006







