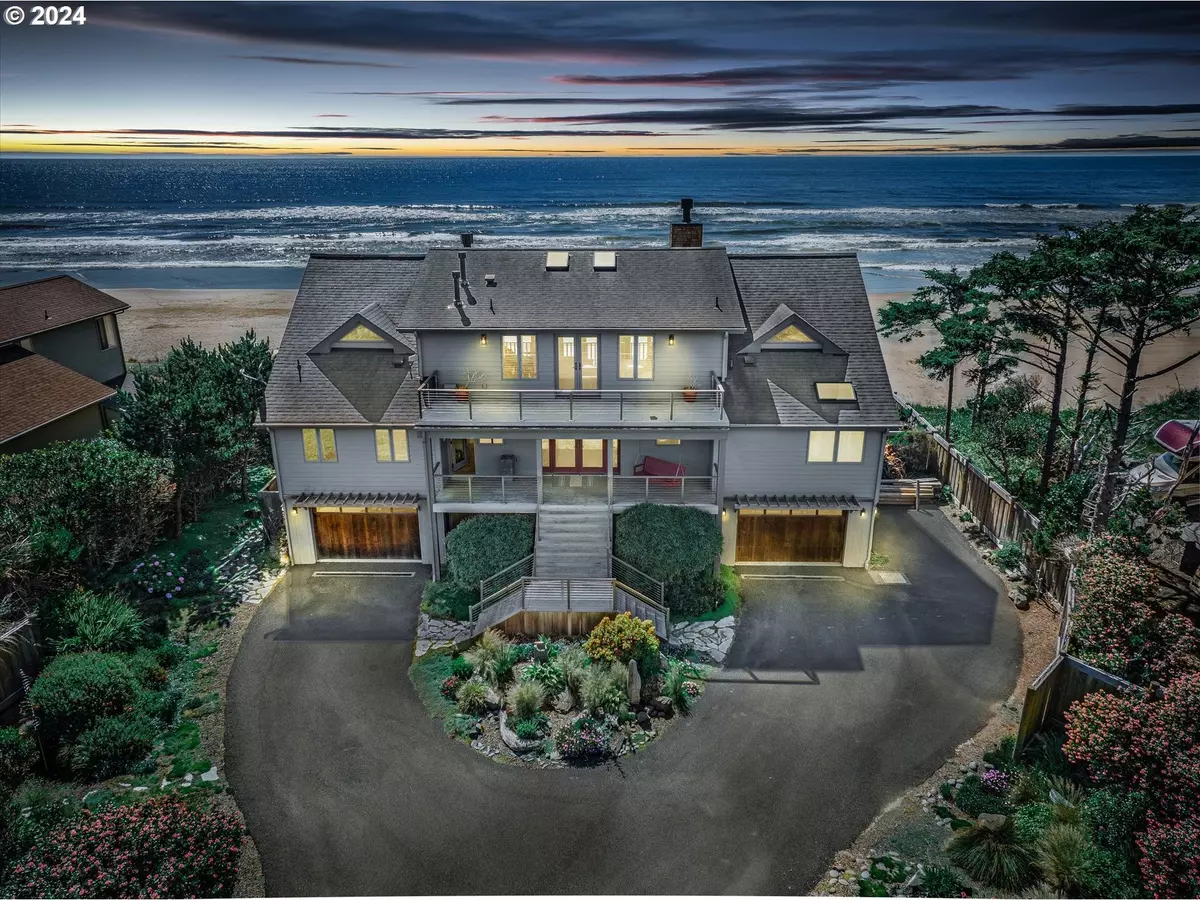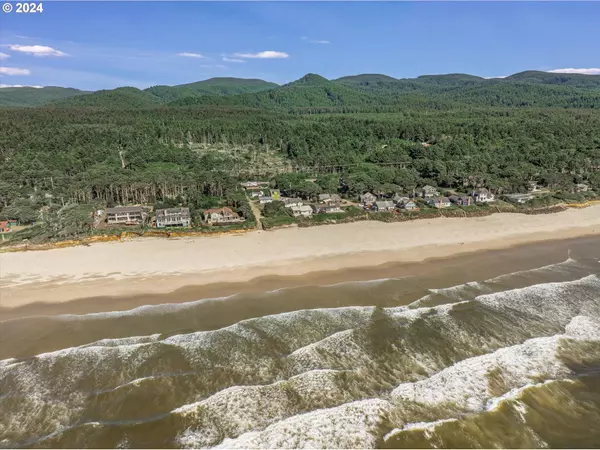Bought with Windermere Realty Group
$2,525,000
$2,750,000
8.2%For more information regarding the value of a property, please contact us for a free consultation.
5 Beds
5.1 Baths
4,857 SqFt
SOLD DATE : 09/23/2024
Key Details
Sold Price $2,525,000
Property Type Single Family Home
Sub Type Single Family Residence
Listing Status Sold
Purchase Type For Sale
Square Footage 4,857 sqft
Price per Sqft $519
MLS Listing ID 24379995
Sold Date 09/23/24
Style Timber Frame
Bedrooms 5
Full Baths 5
Year Built 2003
Annual Tax Amount $14,838
Tax Year 2023
Lot Size 0.510 Acres
Property Description
Welcome to Your Oceanfront Sanctuary! This custom-crafted timber-frame home, spanning over 4,800 square feet, offers 5 bedrooms and 5.5 bathrooms, showcasing magnificent ocean views from nearly every room. Step inside to experience the elegance of soaring beamed ceilings and hand-selected finishes throughout. The gourmet kitchen is a chef's delight, featuring custom cherry cabinetry, honed granite counters, and premium Viking and Wolf appliances. The spacious living room, anchored by a floor-to-ceiling stone fireplace with a burl wood mantle, is perfect for relaxation and entertaining. Outdoor living is equally impressive with an expansive deck, mature landscaping and amenities like an outdoor sauna, hot tub, and plunge tub. The luxurious primary suite offers panoramic ocean views, a soaking tub, and a large walk-in shower. Additional bedrooms with ensuite bathrooms provide ample space and privacy for guests. For entertainment and leisure, the upper level includes a media room and access to an east-facing deck, while the ground level features a gym area, steam shower, tv-lounge area, and double-sided fireplace. Located minutes from downtown Yachats, with beach access just around the corner, this exceptional home offers unparalleled luxury and the perfect coastal lifestyle!
Location
State OR
County Lincoln
Area _200
Zoning R-1
Interior
Interior Features Garage Door Opener, Granite, Heated Tile Floor, Laundry, Skylight, Soaking Tub, Tile Floor, Vaulted Ceiling, Washer Dryer, Wood Floors
Heating Forced Air
Cooling None
Fireplaces Number 1
Fireplaces Type Wood Burning
Appliance Builtin Range, Builtin Refrigerator, Dishwasher, Disposal, Double Oven, Gas Appliances, Granite, Microwave, Pot Filler, Range Hood, Stainless Steel Appliance, Tile
Exterior
Exterior Feature Builtin Hot Tub, Deck, Porch, Raised Beds, Sauna, Security Lights, Spa, Sprinkler
Garage Attached, Tandem
Garage Spaces 3.0
Waterfront Yes
Waterfront Description OceanFront
View Ocean
Roof Type Composition
Garage Yes
Building
Lot Description Gated, Ocean Beach One Quarter Mile Or Less, Private
Story 3
Foundation Concrete Perimeter, Slab
Sewer Septic Tank
Water Public Water
Level or Stories 3
Schools
Elementary Schools Crestview Hghts
Middle Schools Waldport
High Schools Waldport
Others
Senior Community No
Acceptable Financing Cash, Conventional
Listing Terms Cash, Conventional
Read Less Info
Want to know what your home might be worth? Contact us for a FREE valuation!

Our team is ready to help you sell your home for the highest possible price ASAP

GET MORE INFORMATION

Principal Broker | Lic# 201210644
ted@beachdogrealestategroup.com
1915 NE Stucki Ave. Suite 250, Hillsboro, OR, 97006







