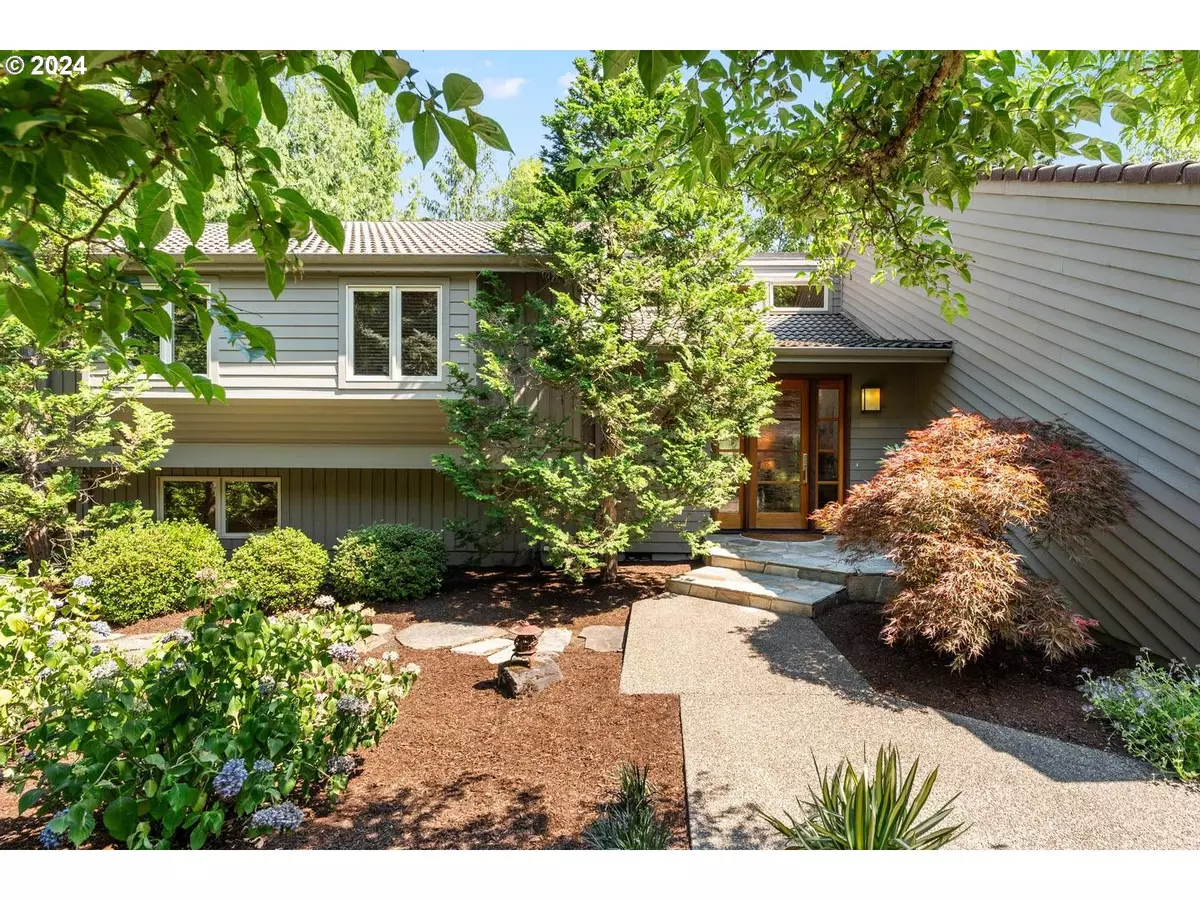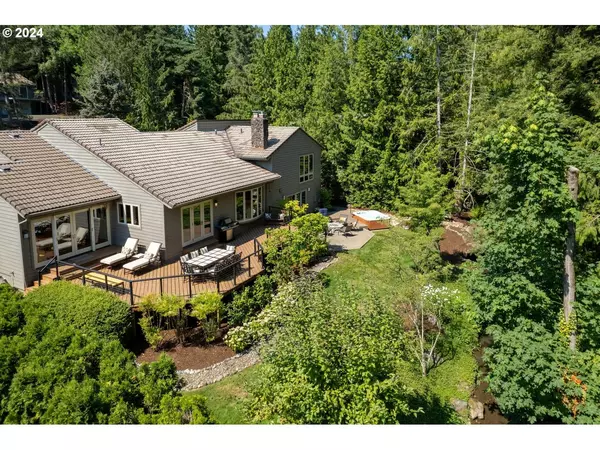Bought with Keller Williams Sunset Corridor
$1,274,500
$1,369,900
7.0%For more information regarding the value of a property, please contact us for a free consultation.
4 Beds
3.1 Baths
3,596 SqFt
SOLD DATE : 09/20/2024
Key Details
Sold Price $1,274,500
Property Type Single Family Home
Sub Type Single Family Residence
Listing Status Sold
Purchase Type For Sale
Square Footage 3,596 sqft
Price per Sqft $354
Subdivision Raleigh Hills
MLS Listing ID 24267573
Sold Date 09/20/24
Style Contemporary, Mid Century Modern
Bedrooms 4
Full Baths 3
Year Built 1977
Annual Tax Amount $7,488
Tax Year 2023
Lot Size 0.280 Acres
Property Description
Here is your mid-century haven brought forward to the 21st century. Every room in this home has been updated from top to bottom including the kitchen and bathrooms. The open floorpan brings in the light from a south-facing wall of clerestory windows. The circular floor plan is ideal for easy entertaining. And the kitchen is a hub for the everyday activities with its bar-stool counter, sunny eating area, and cozy TV entertainment.Upstairs you will find the primary bedroom with its adjoining bathroom which looks out onto the private backyard. The primary bedroom is generous and private with a walk-in closet. On the other side of upstairs are two other bedrooms with inviting window seats for thoughtful moments. Don't miss the nearby second bathroom.Downstairs adds a fourth bedroom and another new bathroom. You?ll also find a wine cellar, the laundry room and a second family room with fireplace insert and built-ins for books and games and other fun stuff! And when you need to be serious there is a desk for work or study!The outside space is a beautiful seasonal display of Oregon's best natural features. French and sliding doors provide an easy flow from every public area of the house to the wide decks and patio area on the sunny, south side. Enjoy formal and casual outdoor dining, private relaxation in the hot tub, and a party place with a fire pit in the center. Wander off to toss stones in the creek or hide from the world. This is your private city sanctuary.
Location
State OR
County Washington
Area _148
Rooms
Basement Finished, Storage Space
Interior
Interior Features Garage Door Opener, Granite, Hardwood Floors, Heated Tile Floor, High Ceilings, Laundry, Skylight, Sprinkler, Vaulted Ceiling, Washer Dryer, Wood Floors
Heating Forced Air90
Cooling Central Air
Fireplaces Number 3
Fireplaces Type Gas, Insert
Appliance Appliance Garage, Builtin Oven, Builtin Refrigerator, Convection Oven, Cooktop, Dishwasher, Disposal, Double Oven, Down Draft, Gas Appliances, Granite, Induction Cooktop, Island, Stainless Steel Appliance
Exterior
Exterior Feature Builtin Barbecue, Builtin Hot Tub, Deck, Fire Pit, Gas Hookup, Outdoor Fireplace, R V Boat Storage, Security Lights, Sprinkler, Yard
Garage Attached
Garage Spaces 2.0
Waterfront Yes
Waterfront Description Creek
View Creek Stream, Seasonal, Trees Woods
Roof Type Tile
Garage Yes
Building
Lot Description Private, Stream, Trees
Story 3
Foundation Concrete Perimeter
Sewer Public Sewer
Water Public Water
Level or Stories 3
Schools
Elementary Schools Raleigh Park
Middle Schools Whitford
High Schools Beaverton
Others
Senior Community No
Acceptable Financing Cash, Conventional, VALoan
Listing Terms Cash, Conventional, VALoan
Read Less Info
Want to know what your home might be worth? Contact us for a FREE valuation!

Our team is ready to help you sell your home for the highest possible price ASAP

GET MORE INFORMATION

Principal Broker | Lic# 201210644
ted@beachdogrealestategroup.com
1915 NE Stucki Ave. Suite 250, Hillsboro, OR, 97006







