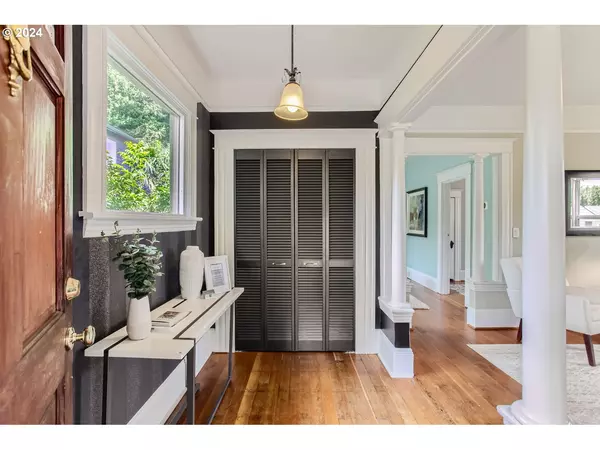Bought with eXp Realty, LLC
$443,000
$447,000
0.9%For more information regarding the value of a property, please contact us for a free consultation.
2 Beds
1 Bath
1,782 SqFt
SOLD DATE : 09/23/2024
Key Details
Sold Price $443,000
Property Type Single Family Home
Sub Type Single Family Residence
Listing Status Sold
Purchase Type For Sale
Square Footage 1,782 sqft
Price per Sqft $248
Subdivision St. John'S
MLS Listing ID 24040282
Sold Date 09/23/24
Style Stories1, Bungalow
Bedrooms 2
Full Baths 1
Year Built 1905
Annual Tax Amount $4,383
Tax Year 2023
Lot Size 5,227 Sqft
Property Description
Own a piece of St. John's historic charm with this quintessential 1905 bungalow. As you step inside off the front porch you'll be greeted by a classic foyer inviting you to the cozy living room. Tuscan style columns invite you from the living room into the formal dining room where there is plenty of room to entertain guests. The heart of the kitchen is a vintage O’Keefe & Merritt gas range that adds a touch of nostalgia to culinary endeavors. This home has been meticulously cared for throughout the years while its historic charm has been preserved. Updates to this lovely bungalow include removal of knob & tube wiring as well as seismic retrofitting in 2016. The water heater was replaced in 2023 and forced A/C was added. Located just blocks from the heart of St. John's, grab a coffee at The Great North, play some disc golf and enjoy a picnic at Pier Park or grab dinner & a brew at Stormbreaker Brewing. With its blend of historic charm and modern updates, this bungalow is a unique find. Don’t miss the opportunity to make this cozy, well-maintained home yours in one of Portland's most sought-after neighborhoods. [Home Energy Score = 4. HES Report at https://rpt.greenbuildingregistry.com/hes/OR10232042]
Location
State OR
County Multnomah
Area _141
Rooms
Basement Full Basement, Unfinished
Interior
Interior Features Washer Dryer, Wood Floors
Heating Forced Air
Cooling Central Air
Appliance Free Standing Gas Range, Free Standing Refrigerator
Exterior
Exterior Feature Fenced, Garden, Patio, Porch, Public Road
Roof Type Composition
Garage No
Building
Story 2
Foundation Concrete Perimeter
Sewer Public Sewer
Water Public Water
Level or Stories 2
Schools
Elementary Schools James John
Middle Schools George
High Schools Roosevelt
Others
Senior Community No
Acceptable Financing Cash, Conventional, FHA
Listing Terms Cash, Conventional, FHA
Read Less Info
Want to know what your home might be worth? Contact us for a FREE valuation!

Our team is ready to help you sell your home for the highest possible price ASAP

GET MORE INFORMATION

Principal Broker | Lic# 201210644
ted@beachdogrealestategroup.com
1915 NE Stucki Ave. Suite 250, Hillsboro, OR, 97006







