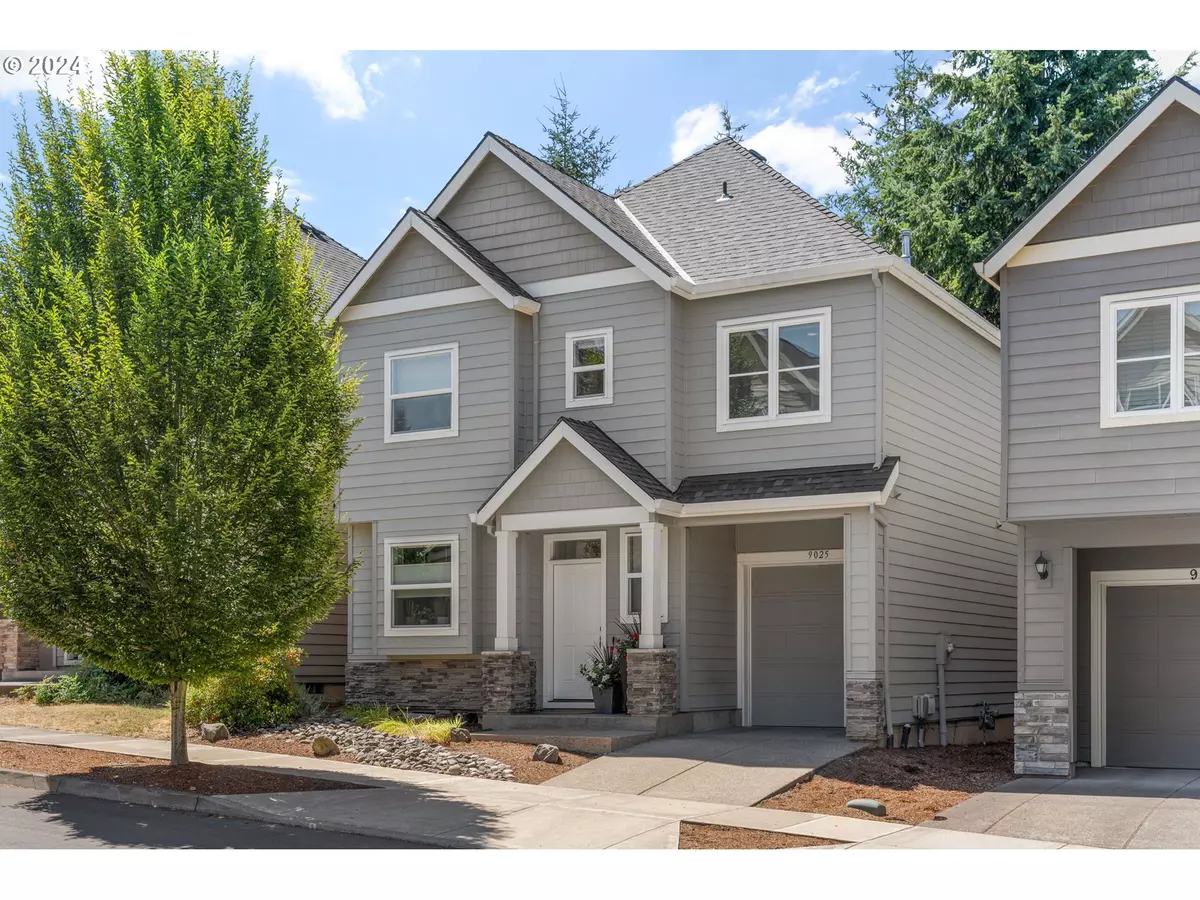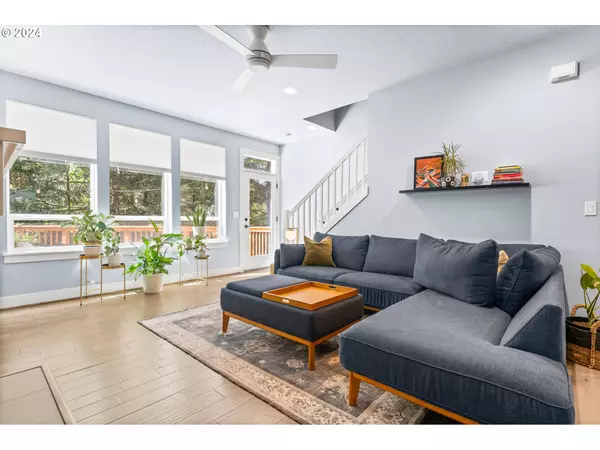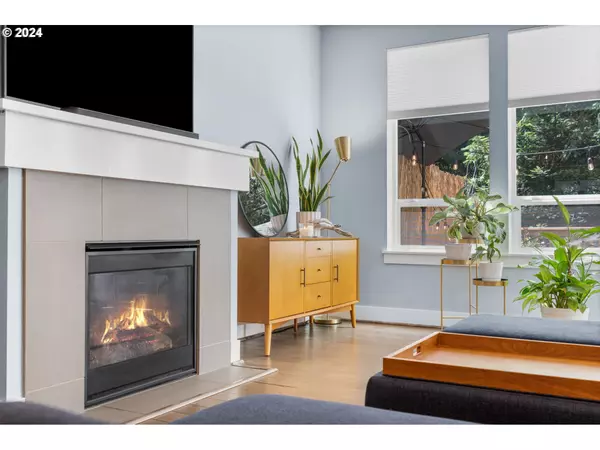Bought with Windermere Realty Trust
$529,000
$529,000
For more information regarding the value of a property, please contact us for a free consultation.
3 Beds
2.1 Baths
1,524 SqFt
SOLD DATE : 09/24/2024
Key Details
Sold Price $529,000
Property Type Single Family Home
Sub Type Single Family Residence
Listing Status Sold
Purchase Type For Sale
Square Footage 1,524 sqft
Price per Sqft $347
MLS Listing ID 24199230
Sold Date 09/24/24
Style Stories2
Bedrooms 3
Full Baths 2
Condo Fees $84
HOA Fees $84/mo
Year Built 2014
Annual Tax Amount $4,747
Tax Year 2023
Lot Size 2,178 Sqft
Property Description
Welcome to your dream home, tucked away in a serene neighborhood that feels like your own private retreat. This gem backs right up to a stunning greenspace, offering you endless tranquility and breathtaking views. As you step inside, you’ll be greeted by a great room with a wall of windows that floods the space with natural light and showcases the beautiful outdoors. The open, airy feel is complemented by wide plank wood floors and a modern kitchen featuring sleek SS appliances.The master suite is a true sanctuary, boasting windows that frame views of the lush trees outside. You’ll love the huge ensuite bathroom with its oversized walk-in closet, providing ample space for all your wardrobe needs. Imagine relaxing on the extended deck, sipping your morning coffee or unwinding in the evening while listening to the soothing sounds of nature.Convenience is key here, with Cooper Mountain Nature Park, Progress Ridge Shopping Center, and miles of dedicated trails just a stone’s throw away. This is more than just a home; it’s a lifestyle waiting for you to enjoy.
Location
State OR
County Washington
Area _150
Rooms
Basement Crawl Space
Interior
Interior Features Ceiling Fan, Garage Door Opener, Hardwood Floors, Laundry, Wallto Wall Carpet, Washer Dryer
Heating Forced Air95 Plus
Cooling Central Air
Fireplaces Number 1
Fireplaces Type Gas
Appliance Disposal, Free Standing Gas Range, Free Standing Refrigerator, Microwave, Pantry, Plumbed For Ice Maker, Stainless Steel Appliance
Exterior
Exterior Feature Deck
Garage Attached, ExtraDeep
Garage Spaces 1.0
View Trees Woods
Roof Type Composition
Garage Yes
Building
Lot Description Green Belt
Story 2
Sewer Public Sewer
Water Public Water
Level or Stories 2
Schools
Elementary Schools Sexton Mountain
Middle Schools Highland Park
High Schools Mountainside
Others
Senior Community No
Acceptable Financing Cash, Conventional, FHA, VALoan
Listing Terms Cash, Conventional, FHA, VALoan
Read Less Info
Want to know what your home might be worth? Contact us for a FREE valuation!

Our team is ready to help you sell your home for the highest possible price ASAP

GET MORE INFORMATION

Principal Broker | Lic# 201210644
ted@beachdogrealestategroup.com
1915 NE Stucki Ave. Suite 250, Hillsboro, OR, 97006







