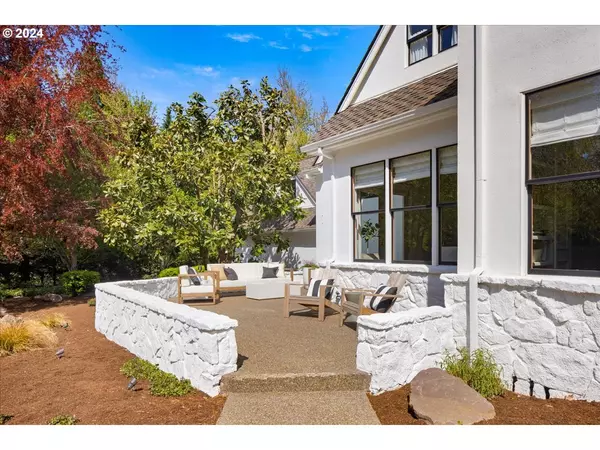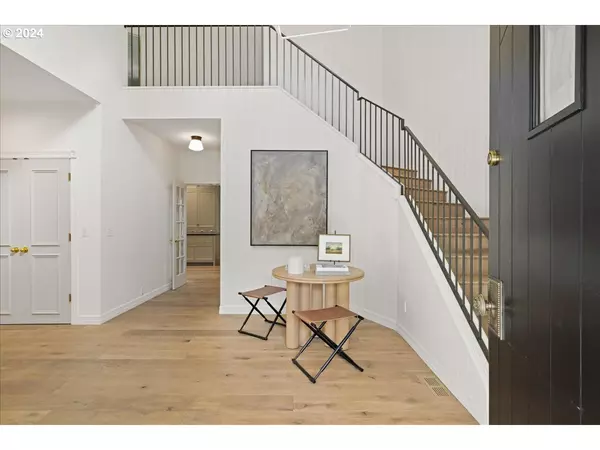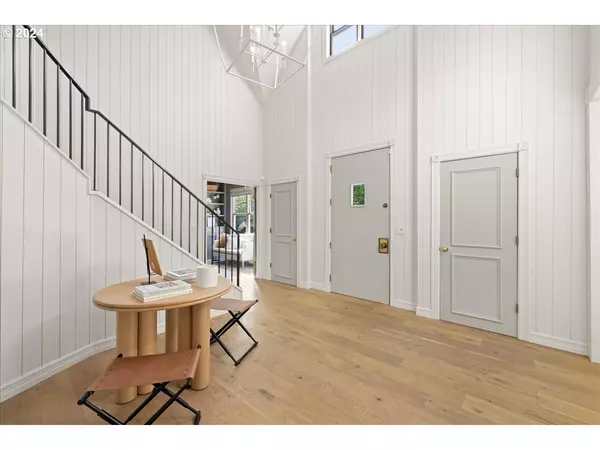Bought with Cascade Hasson Sotheby's International Realty
$2,775,000
$2,895,000
4.1%For more information regarding the value of a property, please contact us for a free consultation.
5 Beds
4.1 Baths
5,945 SqFt
SOLD DATE : 09/24/2024
Key Details
Sold Price $2,775,000
Property Type Single Family Home
Sub Type Single Family Residence
Listing Status Sold
Purchase Type For Sale
Square Footage 5,945 sqft
Price per Sqft $466
Subdivision Stafford
MLS Listing ID 24365415
Sold Date 09/24/24
Style Country French, English
Bedrooms 5
Full Baths 4
Year Built 1989
Annual Tax Amount $22,798
Tax Year 2023
Lot Size 3.820 Acres
Property Description
This incredible property is back on the market at no fault of the seller! Property appraised at $3.025M. In the heart of Stafford, you will find this exquisite French country estate meticulously crafted and fully remodeled by Sullivan Design Studio, nestled on nearly four flat and level acres of lush surroundings. Every inch of this home reflects thoughtful design and high-end finishes, from the grandest features to the smallest details, promising a living experience of unparalleled elegance and comfort. The fully fenced property and gated entry ensures privacy, enveloping the home in serene seclusion amidst towering trees. Dive into luxury with the saltwater pool, heated for year-round enjoyment, and a soothing spa to melt away the stresses of the day. The expansive outdoor patio with direct access to the kitchen and bar, sets the stage for unforgettable gatherings and cherished memories. Experience the best of both worlds, where peaceful retreat and urban accessibility converge seamlessly. This unique property is just minutes away from top-rated schools, acclaimed restaurants, and convenient freeway access. West Linn-Wilsonville school district offers the option to attend schools in the district you prefer. Discover the extraordinary features of this home, which are as extensive as they are impressive, by requesting a comprehensive list. You won't want to miss this chance of a lifetime property.
Location
State OR
County Clackamas
Area _151
Zoning RRFF5
Rooms
Basement Crawl Space, Finished
Interior
Interior Features Central Vacuum, Garage Door Opener, Hardwood Floors, Laundry, Sprinkler, Tile Floor, Wallto Wall Carpet, Washer Dryer
Heating Forced Air90
Cooling Central Air
Fireplaces Number 3
Fireplaces Type Gas, Wood Burning
Appliance Builtin Range, Builtin Refrigerator, Dishwasher, Disposal, Gas Appliances, Island, Pantry, Pot Filler, Quartz, Range Hood
Exterior
Exterior Feature Builtin Barbecue, Fenced, Fire Pit, Gas Hookup, In Ground Pool, Patio, Porch, R V Parking, Security Lights, Spa, Sprinkler, Yard
Garage Attached
Garage Spaces 3.0
View Seasonal, Territorial, Trees Woods
Roof Type Composition
Garage Yes
Building
Lot Description Corner Lot, Gated, Level, Private, Trees
Story 3
Foundation Concrete Perimeter
Sewer Septic Tank, Standard Septic
Water Private, Well
Level or Stories 3
Schools
Elementary Schools Boeckman Creek
Middle Schools Meridian Creek
High Schools Wilsonville
Others
Senior Community No
Acceptable Financing Cash, Conventional
Listing Terms Cash, Conventional
Read Less Info
Want to know what your home might be worth? Contact us for a FREE valuation!

Our team is ready to help you sell your home for the highest possible price ASAP

GET MORE INFORMATION

Principal Broker | Lic# 201210644
ted@beachdogrealestategroup.com
1915 NE Stucki Ave. Suite 250, Hillsboro, OR, 97006







