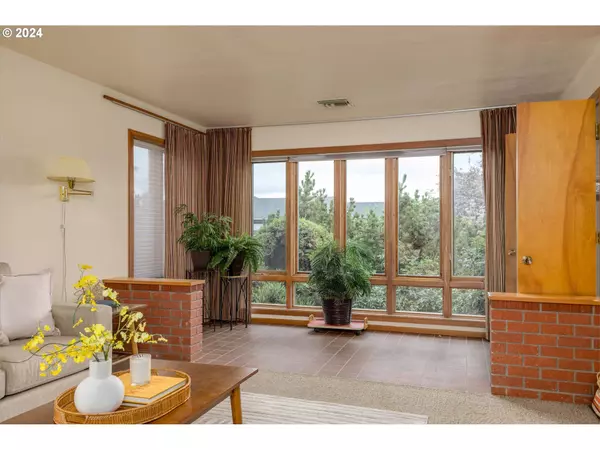Bought with Hybrid Real Estate
$516,000
$500,000
3.2%For more information regarding the value of a property, please contact us for a free consultation.
3 Beds
2.1 Baths
2,351 SqFt
SOLD DATE : 09/24/2024
Key Details
Sold Price $516,000
Property Type Single Family Home
Sub Type Single Family Residence
Listing Status Sold
Purchase Type For Sale
Square Footage 2,351 sqft
Price per Sqft $219
MLS Listing ID 24035859
Sold Date 09/24/24
Style Stories1, Ranch
Bedrooms 3
Full Baths 2
Year Built 1984
Annual Tax Amount $5,766
Tax Year 2023
Lot Size 9,147 Sqft
Property Description
856 Northridge has more space than meets the eye with 3 bedrooms, 2 full and 1 half bathrooms, and 2351 sqft. Built in 1985 with state of the art passive solar, highly energy efficient design that continues to save on utility bills. This spacious design features zero step entry, single level throughout, wide hallways and doorways. Lots of light and a solarium in the front living room.Separation of space includes 2 living spaces, 2 dining spaces, and a large kitchen with an island. Built with 2x6 construction, Cedar siding, wood cased windows, and a tile roof. Solar Water Heater was installed in 1985. HVAC updated in 2017 and fresh paint throughout. Outside enjoy a mature garden that features apple, persimmon, blueberries, and a patio with pavers path. Be sure to contact your agent for your private tour today!
Location
State OR
County Lane
Area _249
Rooms
Basement Crawl Space, Exterior Entry
Interior
Interior Features Garage Door Opener, Laundry, Passive Solar, Skylight, Tile Floor, Vinyl Floor, Wallto Wall Carpet, Washer Dryer
Heating Forced Air, Heat Pump, Passive Solar
Cooling Heat Pump
Fireplaces Number 1
Fireplaces Type Stove, Wood Burning
Appliance Dishwasher, Free Standing Range, Free Standing Refrigerator, Island, Range Hood, Solid Surface Countertop
Exterior
Exterior Feature Fenced, Garden, Patio, Public Road, Raised Beds
Garage Attached
Garage Spaces 2.0
Roof Type Tile
Garage Yes
Building
Lot Description Level, Public Road
Story 1
Foundation Concrete Perimeter
Sewer Public Sewer
Water Public Water
Level or Stories 1
Schools
Elementary Schools Page
Middle Schools Briggs
High Schools Springfield
Others
Senior Community No
Acceptable Financing Cash, Conventional, FHA, VALoan
Listing Terms Cash, Conventional, FHA, VALoan
Read Less Info
Want to know what your home might be worth? Contact us for a FREE valuation!

Our team is ready to help you sell your home for the highest possible price ASAP

GET MORE INFORMATION

Principal Broker | Lic# 201210644
ted@beachdogrealestategroup.com
1915 NE Stucki Ave. Suite 250, Hillsboro, OR, 97006







