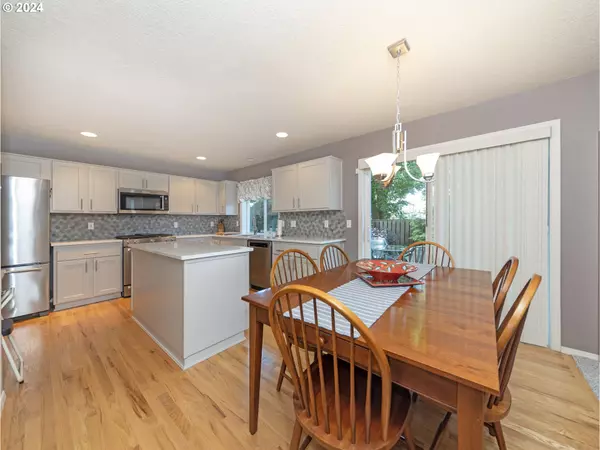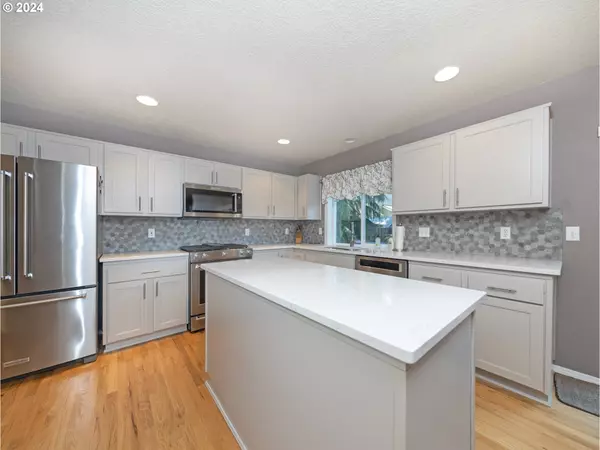Bought with Keller Williams Realty Professionals
$576,000
$545,000
5.7%For more information regarding the value of a property, please contact us for a free consultation.
4 Beds
2.1 Baths
2,344 SqFt
SOLD DATE : 09/25/2024
Key Details
Sold Price $576,000
Property Type Single Family Home
Sub Type Single Family Residence
Listing Status Sold
Purchase Type For Sale
Square Footage 2,344 sqft
Price per Sqft $245
MLS Listing ID 24291713
Sold Date 09/25/24
Style Traditional
Bedrooms 4
Full Baths 2
Condo Fees $265
HOA Fees $22/ann
Year Built 1998
Annual Tax Amount $5,147
Tax Year 2023
Lot Size 5,227 Sqft
Property Description
Welcome home to this spacious 3+ bedroom, 2.1-bathroom gem in Banks. Step inside to discover a beautifully remodeled kitchen with quartz counters, stainless appliances, refreshed cabinets & gorgeous hardwood floors. All of the bathrooms have been updated - you'll love the primary bathroom which features a soaker tub & newer walk-in shower. Need a dedicated workspace? There's a main floor office that can double as an extra bedroom if needed. Plus, there's a versatile bonus room that you can tailor to your lifestyle - whether it's a playroom, bedroom or a personal gym. One of the highlights of this property is the low-maintenance, private backyard with a deck. It's the perfect spot for morning coffee, evening barbecues, or simply unwinding after a long day. With a newer roof, gutters, and HVAC system, you can move in with peace of mind knowing the big-ticket items have already been taken care of. Close to schools, a 5 acre park, grocery store, post office & more. Less than 20 minutes to Intel. Don't miss the video walkthrough tour!
Location
State OR
County Washington
Area _149
Rooms
Basement Crawl Space
Interior
Interior Features Ceiling Fan, Garage Door Opener, Hardwood Floors, High Ceilings, Laundry, Quartz, Soaking Tub, Wallto Wall Carpet, Washer Dryer
Heating Forced Air
Cooling Central Air
Fireplaces Number 1
Fireplaces Type Gas
Appliance Dishwasher, Disposal, Free Standing Gas Range, Gas Appliances, Island, Microwave, Pantry, Quartz, Stainless Steel Appliance
Exterior
Exterior Feature Deck, Porch, Sprinkler, Storm Door, Tool Shed
Garage Attached
Garage Spaces 2.0
Roof Type Composition
Garage Yes
Building
Story 2
Foundation Concrete Perimeter
Sewer Public Sewer
Water Public Water
Level or Stories 2
Schools
Elementary Schools Banks
Middle Schools Banks
High Schools Banks
Others
Senior Community No
Acceptable Financing Cash, Conventional, FHA, USDALoan, VALoan
Listing Terms Cash, Conventional, FHA, USDALoan, VALoan
Read Less Info
Want to know what your home might be worth? Contact us for a FREE valuation!

Our team is ready to help you sell your home for the highest possible price ASAP

GET MORE INFORMATION

Principal Broker | Lic# 201210644
ted@beachdogrealestategroup.com
1915 NE Stucki Ave. Suite 250, Hillsboro, OR, 97006







