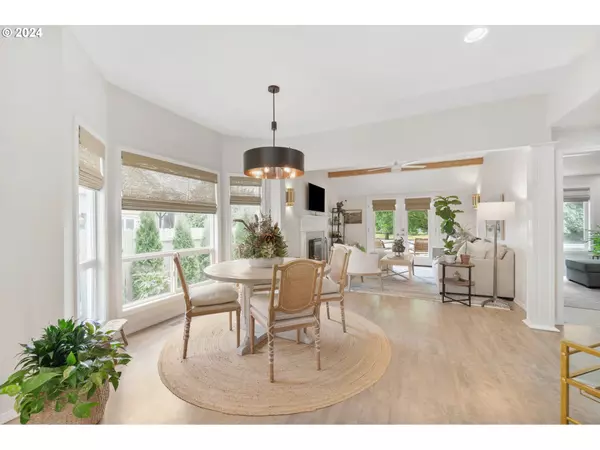Bought with New Moon Realty LLC
$633,500
$635,000
0.2%For more information regarding the value of a property, please contact us for a free consultation.
3 Beds
2 Baths
1,378 SqFt
SOLD DATE : 09/25/2024
Key Details
Sold Price $633,500
Property Type Single Family Home
Sub Type Single Family Residence
Listing Status Sold
Purchase Type For Sale
Square Footage 1,378 sqft
Price per Sqft $459
Subdivision Heritage Court At Fishers Land
MLS Listing ID 24282006
Sold Date 09/25/24
Style Stories1, Ranch
Bedrooms 3
Full Baths 2
Condo Fees $58
HOA Fees $58/mo
Year Built 1991
Annual Tax Amount $4,425
Tax Year 2023
Lot Size 5,227 Sqft
Property Description
Welcome to this impeccably updated home, a true masterpiece straight from the pages of a home design magazine. Nestled on a pristine lot that backs onto a lush park, this residence offers a serene and expansive backdrop of green space and trees. Upon entering, you'll be captivated by the harmonious blend of new and restored hardwood floors, complemented by updated cabinetry with soft-close hinges, sleek quartz countertops, and a stylish subway full tile backsplash. Culinary enthusiasts will appreciate the top-of-the-line stainless Bosch appliances and the Zline gas stove, crowned by a custom wood hood that adds an extra touch of charm. The living room is an inviting sanctuary, featuring vaulted beamed ceilings, a cozy fireplace, and new French doors that frame picturesque views of the park. Every aspect of this home has been thoughtfully updated, with even the modern lighting fixtures and elegant window coverings contributing to its enhanced overall ambiance. The primary bedroom suite is a luxurious retreat, boasting a spacious walk-in closet and an elegant bathroom with a step-in shower. French doors at both the front and back of the home beckon you to unwind on either the new expansive deck or in the quaint front courtyard. The exterior is equally impressive, with meticulously updated walkways, efficient irrigation system, a new French drain, and fresh downspouts. The landscaping has been thoughtfully designed to enhance the home's natural beauty. Additionally, the transformed storage shed now serves as a charming art studio, offering endless possibilities. This home, with over $105k in recent enhancements, is a testament to quality and elegance. Experience the perfect blend of modern luxury and timeless charm in this extraordinary residence. Please request the Updates & Features List.
Location
State WA
County Clark
Area _27
Rooms
Basement Crawl Space
Interior
Interior Features Ceiling Fan, Garage Door Opener, Hardwood Floors, Quartz, Tile Floor, Vaulted Ceiling, Wallto Wall Carpet, Washer Dryer
Heating Forced Air
Cooling Central Air
Fireplaces Number 1
Fireplaces Type Gas
Appliance Dishwasher, Disposal, Free Standing Gas Range, Free Standing Refrigerator, Island, Pantry, Quartz, Range Hood, Solid Surface Countertop, Stainless Steel Appliance, Tile
Exterior
Exterior Feature Deck, Fenced, Sprinkler, Workshop, Yard
Garage Attached
Garage Spaces 2.0
View Park Greenbelt
Roof Type Composition
Garage Yes
Building
Lot Description Level, Private
Story 1
Sewer Public Sewer
Water Public Water
Level or Stories 1
Schools
Elementary Schools Fishers Landing
Middle Schools Shahala
High Schools Mountain View
Others
Senior Community No
Acceptable Financing Cash, Conventional
Listing Terms Cash, Conventional
Read Less Info
Want to know what your home might be worth? Contact us for a FREE valuation!

Our team is ready to help you sell your home for the highest possible price ASAP

GET MORE INFORMATION

Principal Broker | Lic# 201210644
ted@beachdogrealestategroup.com
1915 NE Stucki Ave. Suite 250, Hillsboro, OR, 97006







