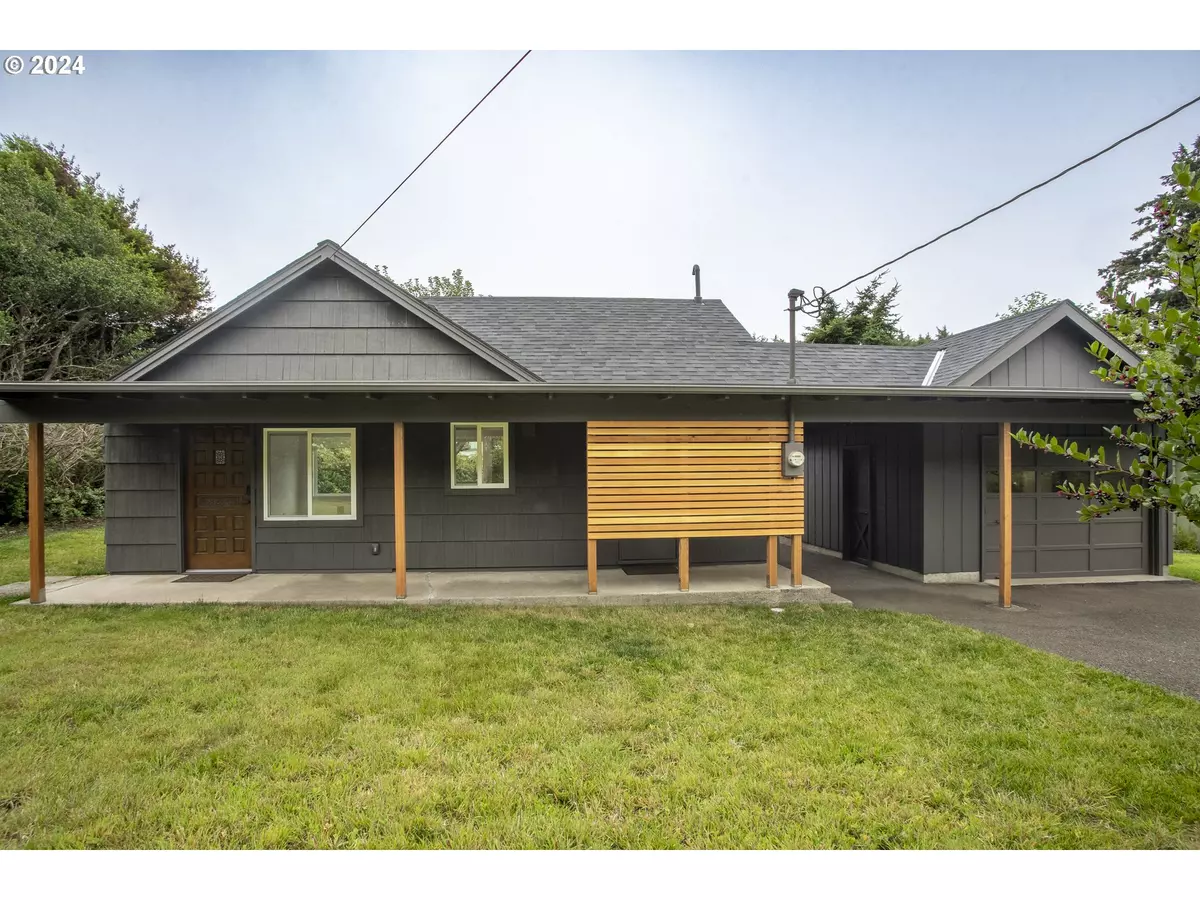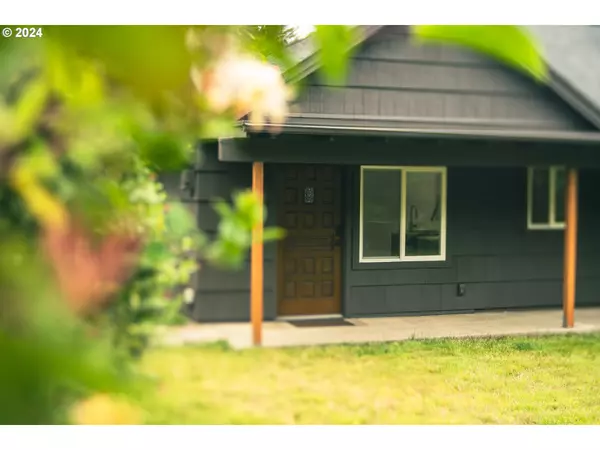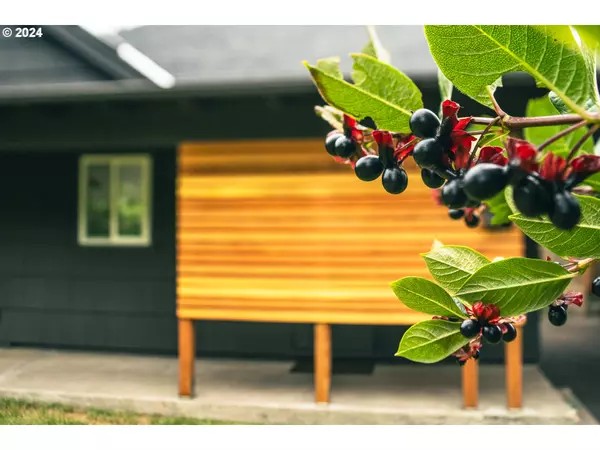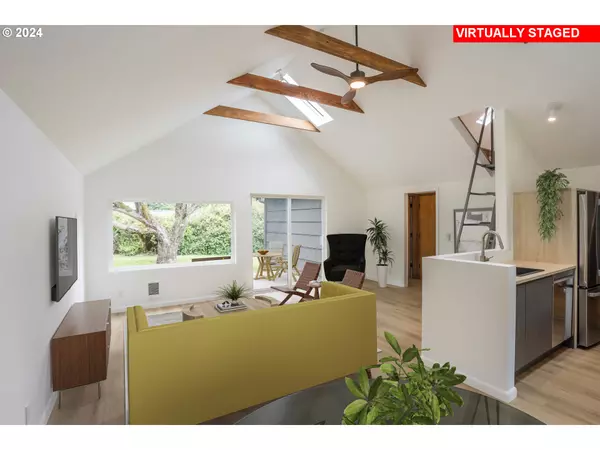Bought with Worthland Real Estate
$395,000
$395,000
For more information regarding the value of a property, please contact us for a free consultation.
1 Bed
2 Baths
1,075 SqFt
SOLD DATE : 09/24/2024
Key Details
Sold Price $395,000
Property Type Single Family Home
Sub Type Single Family Residence
Listing Status Sold
Purchase Type For Sale
Square Footage 1,075 sqft
Price per Sqft $367
MLS Listing ID 24189290
Sold Date 09/24/24
Style Contemporary, Cottage
Bedrooms 1
Full Baths 2
Year Built 1938
Annual Tax Amount $1,750
Tax Year 2023
Lot Size 8,712 Sqft
Property Description
Experience the beauty, tranquility and proximity of the Central Oregon Coast in this stunningly remodeled home occupying a large, private lot on a secluded no-outlet street. Enjoy a five-minute stroll to the ocean and the 804 Trail hugging the coastline, just across Highway 101. Meander that 804 Trail into downtown Yachats and explore the great restaurants, shops, galleries, and all the amenities offered. One block up on Forest Hill St. you’ll also find access to the Ya’Xaik Trail and Gerdemann Botanic Preserve. Plus, you're a short drive to the Siuslaw National Forest. This lovely light-filled contemporary cottage featuring exposed wood across the soaring vaulted ceiling, is move-in ready--everything has been done! New: roof, skylights, tankless water heater, double-pane vinyl windows and sliding door, interior and exterior paint, insulation, plumbing, stainless-steel appliances, kitchen and laundry cabinets, and more! See the updates list for a full rundown. In the loft you’ll find 260+ square feet of additional space that includes new sink, paint, flooring and skylights. Use it as a sleeping loft, game room, art studio, office, workout space... the sky’s the limit! There’s also an additional 40 square feet of storage space in the eaves. The huge yard features a beautiful productive apple tree, brand-new paver patio, plenty of mature flowering bushes and hedgerows for privacy, renovated greenhouse, a charming shed for tools/sauna/hens or ? Detached garage with room to work. Driveway and yard provide ample space for boat and RV parking, and play. The dream of coastal living is attainable with this turnkey home. Make that dream a reality today!
Location
State OR
County Lincoln
Area _200
Rooms
Basement Crawl Space
Interior
Interior Features Ceiling Fan, High Ceilings, Luxury Vinyl Plank, Skylight, Vaulted Ceiling, Washer Dryer
Heating Ceiling, Wall Heater
Cooling None
Appliance Dishwasher, Free Standing Range, Free Standing Refrigerator, Range Hood, Stainless Steel Appliance
Exterior
Exterior Feature Greenhouse, Outbuilding, Patio, Tool Shed, Yard
Garage Detached
Garage Spaces 1.0
Roof Type Composition
Garage Yes
Building
Lot Description Level
Story 2
Foundation Concrete Perimeter, Pillar Post Pier, Slab
Sewer Septic Tank
Water Public Water
Level or Stories 2
Schools
Elementary Schools Crestview Hghts
Middle Schools Waldport
High Schools Waldport
Others
Senior Community No
Acceptable Financing Cash, Conventional, FHA, VALoan
Listing Terms Cash, Conventional, FHA, VALoan
Read Less Info
Want to know what your home might be worth? Contact us for a FREE valuation!

Our team is ready to help you sell your home for the highest possible price ASAP

GET MORE INFORMATION

Principal Broker | Lic# 201210644
ted@beachdogrealestategroup.com
1915 NE Stucki Ave. Suite 250, Hillsboro, OR, 97006







