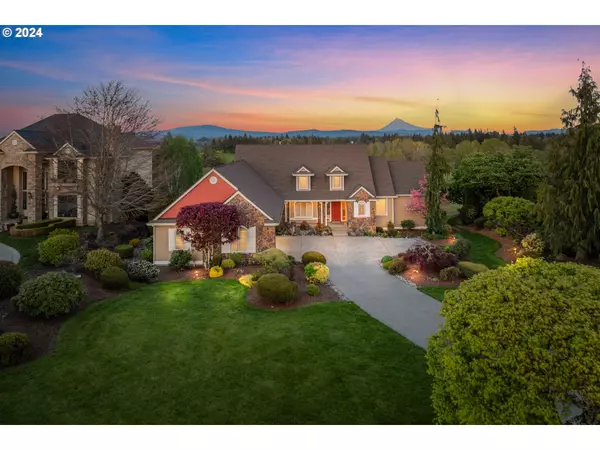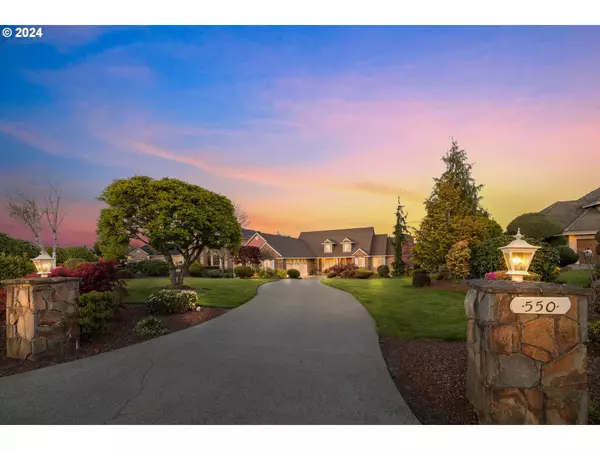Bought with Soldera Properties, Inc
$1,030,000
$1,075,000
4.2%For more information regarding the value of a property, please contact us for a free consultation.
3 Beds
3.1 Baths
4,646 SqFt
SOLD DATE : 09/09/2024
Key Details
Sold Price $1,030,000
Property Type Single Family Home
Sub Type Single Family Residence
Listing Status Sold
Purchase Type For Sale
Square Footage 4,646 sqft
Price per Sqft $221
MLS Listing ID 24314737
Sold Date 09/09/24
Style Contemporary
Bedrooms 3
Full Baths 3
Condo Fees $328
HOA Fees $328/mo
Year Built 2000
Annual Tax Amount $17,118
Tax Year 2023
Lot Size 1.150 Acres
Property Description
Views, views, views!!!! Stunning Mt. Hood and Adams views from almost every room in the house. This property backs to over 50 acres of protected land owned by the HOA. Tall spacious ceiling, tons of natural light, an abundance of storage areas though out home. All bedroom are large, each with significant closet space. Entertainer's kitchen with large island, huge walk-in pantry room, an additional pantry and built-in nook area and with access to back patio/decks. The home overlooks the beautifully manicured yard, private in-ground gas heated pool and greenspace. There is unfinished space for potentially more square footage. Oversized 3-car garage, cedar siding, and newer 50 year roof. This is a gated neighborhood with only 14 homes and community tennis courts. Open house 7/13 11am-1pm
Location
State OR
County Multnomah
Area _144
Zoning RR
Rooms
Basement Daylight, Finished, Partially Finished
Interior
Interior Features Floor3rd, Ceiling Fan, Garage Door Opener, Granite, High Speed Internet, Laundry, Marble, Skylight, Sprinkler, Vaulted Ceiling, Washer Dryer, Wood Floors
Heating Forced Air
Cooling Central Air
Fireplaces Number 2
Fireplaces Type Gas
Appliance Builtin Oven, Builtin Range, Dishwasher, Down Draft, Free Standing Refrigerator, Granite, Island, Microwave, Pantry
Exterior
Exterior Feature Covered Patio, In Ground Pool, Outbuilding, Patio, Tool Shed
Garage Attached, Oversized
Garage Spaces 3.0
View Mountain, Territorial, Trees Woods
Roof Type Composition
Garage Yes
Building
Lot Description Commons, Cul_de_sac, Gated, Green Belt, Private Road, Sloped
Story 3
Sewer Septic Tank
Water Public Water
Level or Stories 3
Schools
Elementary Schools Powell Valley
Middle Schools Gordon Russell
High Schools Sam Barlow
Others
Senior Community No
Acceptable Financing Cash, Conventional, VALoan
Listing Terms Cash, Conventional, VALoan
Read Less Info
Want to know what your home might be worth? Contact us for a FREE valuation!

Our team is ready to help you sell your home for the highest possible price ASAP

GET MORE INFORMATION

Principal Broker | Lic# 201210644
ted@beachdogrealestategroup.com
1915 NE Stucki Ave. Suite 250, Hillsboro, OR, 97006







