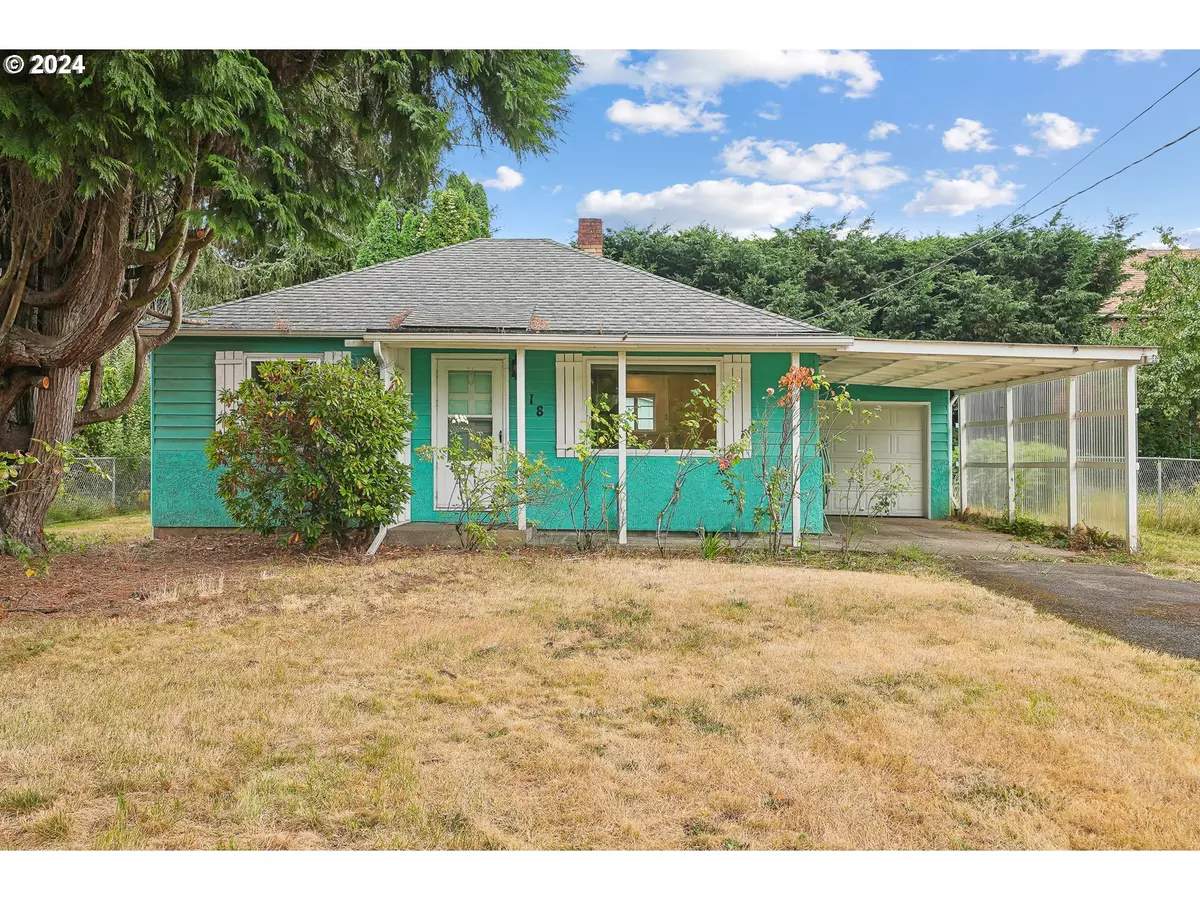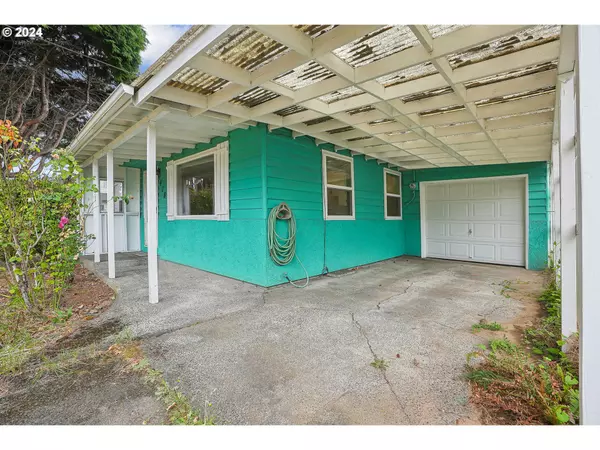Bought with eXp Realty, LLC
$357,000
$350,000
2.0%For more information regarding the value of a property, please contact us for a free consultation.
2 Beds
1 Bath
780 SqFt
SOLD DATE : 09/26/2024
Key Details
Sold Price $357,000
Property Type Single Family Home
Sub Type Single Family Residence
Listing Status Sold
Purchase Type For Sale
Square Footage 780 sqft
Price per Sqft $457
Subdivision Cully
MLS Listing ID 24215265
Sold Date 09/26/24
Style Stories1, Bungalow
Bedrooms 2
Full Baths 1
Year Built 1950
Annual Tax Amount $3,487
Tax Year 2023
Lot Size 7,840 Sqft
Property Description
Nestled in the heart of the vibrant Cully neighborhood, this 2-bedroom, 1-bath home offers both charm and potential. Located just blocks from the dining options on NE 42nd and the expansive 24-acre Fernhill Park, it’s ideally situated for convenience. The home features a quaint covered porch framed by mature roses, providing a welcoming entrance. Inside, the well-designed layout and solid bones are ready for your personal touch. The oversized lot, set back from the street, offers ample space for outdoor activities and gardening, with the added privacy of being fully fenced and gated. A large tool shed provides additional storage. Underneath the carpet, you’ll find hardwood floors waiting to be revealed. Both bedrooms are spacious, and recent updates include a new electric water heater (2017), new furnace, roof, and gutters (2018), and a brand-new gas range. With the major updates already taken care of, all that's left is the fun part—making it your own with some cosmetic love and creativity. This home is an incredible sweat equity opportunity. Whether you move in and start adding personal touches or decide to renovate and reimagine the space, the possibilities are endless! [Home Energy Score = 5. HES Report at https://rpt.greenbuildingregistry.com/hes/OR10232645]
Location
State OR
County Multnomah
Area _142
Zoning R10
Interior
Interior Features Laminate Flooring, Laundry, Wallto Wall Carpet, Washer Dryer
Heating Forced Air
Cooling None
Appliance Free Standing Gas Range, Free Standing Refrigerator, Gas Appliances, Pantry
Exterior
Exterior Feature Fenced, Patio, Porch, R V Parking, Tool Shed, Yard
Garage Attached, Carport
Garage Spaces 1.0
View Seasonal
Roof Type Composition
Garage Yes
Building
Lot Description Level
Story 1
Sewer Public Sewer
Water Public Water
Level or Stories 1
Schools
Elementary Schools Rigler
Middle Schools Beaumont
High Schools Leodis Mcdaniel
Others
Senior Community No
Acceptable Financing Cash, Conventional, FHA
Listing Terms Cash, Conventional, FHA
Read Less Info
Want to know what your home might be worth? Contact us for a FREE valuation!

Our team is ready to help you sell your home for the highest possible price ASAP

GET MORE INFORMATION

Principal Broker | Lic# 201210644
ted@beachdogrealestategroup.com
1915 NE Stucki Ave. Suite 250, Hillsboro, OR, 97006







