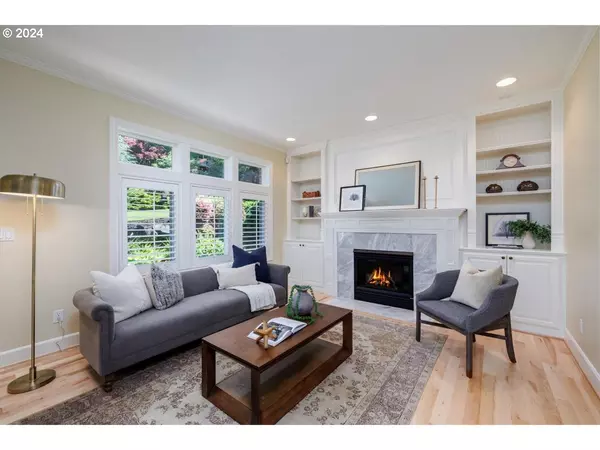Bought with The Real Estate Firm
$1,175,000
$1,225,000
4.1%For more information regarding the value of a property, please contact us for a free consultation.
4 Beds
3.1 Baths
5,347 SqFt
SOLD DATE : 09/26/2024
Key Details
Sold Price $1,175,000
Property Type Single Family Home
Sub Type Single Family Residence
Listing Status Sold
Purchase Type For Sale
Square Footage 5,347 sqft
Price per Sqft $219
MLS Listing ID 24118132
Sold Date 09/26/24
Style Tudor
Bedrooms 4
Full Baths 3
Year Built 1998
Annual Tax Amount $16,725
Tax Year 2023
Lot Size 0.440 Acres
Property Description
Seeking a central location close to downtown Portland, OHSU or Lewis & Clark college yet with total privacy in a strong neighborhood of exquisite estate homes? Welcome to 10707 S. Southridge Drive, nestled in one of the most sought-after areas of the Portland Metro Region! Overlooking the parklike setting of Tryon Creek Park, this home exudes elegance from the moment you arrive. Designed to blend functionality with style, this home features spacious rooms for entertaining, as well as cozy areas for intimate gatherings. The expansive kitchen adjoins the great room and seamlessly flows onto the large back deck that rests above the trees overlooking the greenery and southern light below - the perfect outdoor retreat! The pantry off the kitchen is spacious enough to accommodate an additional refrigerator, freeing up storage space in the kitchen. Upstairs, you will find a sunlit primary suite along with three additional generously-sized bedrooms. The lower level caters to all your needs with a sprawling family room, an office, a workout space, a sizable laundry room, and an unfinished area ideal for a workshop or extra storage. The original homeowners have meticulously cultivated park-like landscaping that could only be duplicated with time. The lower level offers a walkout to the patio and sport court! Bordered by a beautiful stand of trees and filtered sunlight, this home and location are truly special. Welcome home!
Location
State OR
County Multnomah
Area _148
Rooms
Basement Finished
Interior
Interior Features Granite, Hardwood Floors, Heated Tile Floor, High Ceilings, Laundry, Marble, Tile Floor, Wallto Wall Carpet
Heating Forced Air
Cooling Central Air
Fireplaces Number 2
Fireplaces Type Gas
Appliance Appliance Garage, Builtin Range, Cook Island, Dishwasher, Disposal, Double Oven, Free Standing Refrigerator, Granite, Island, Pantry, Stainless Steel Appliance, Trash Compactor
Exterior
Exterior Feature Basketball Court, Deck, Fenced, Patio, Raised Beds
Garage Attached
Garage Spaces 2.0
View Trees Woods
Roof Type Tile
Garage Yes
Building
Lot Description Gentle Sloping, Private, Trees
Story 3
Foundation Concrete Perimeter
Sewer Public Sewer
Water Public Water
Level or Stories 3
Schools
Elementary Schools Stephenson
Middle Schools Jackson
High Schools Ida B Wells
Others
Senior Community No
Acceptable Financing Cash, Conventional
Listing Terms Cash, Conventional
Read Less Info
Want to know what your home might be worth? Contact us for a FREE valuation!

Our team is ready to help you sell your home for the highest possible price ASAP

GET MORE INFORMATION

Principal Broker | Lic# 201210644
ted@beachdogrealestategroup.com
1915 NE Stucki Ave. Suite 250, Hillsboro, OR, 97006







