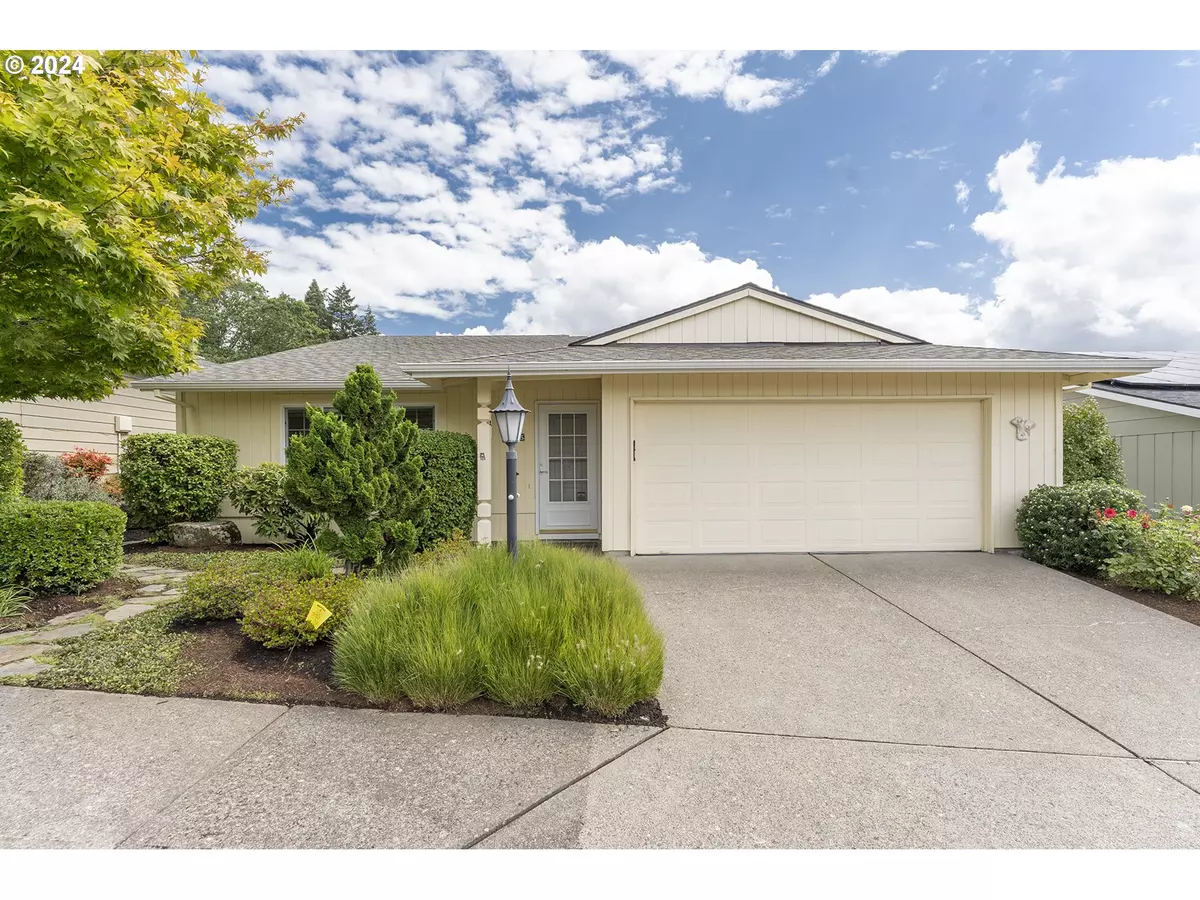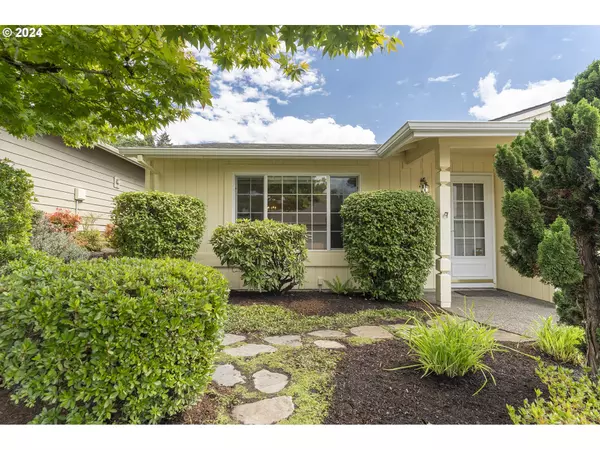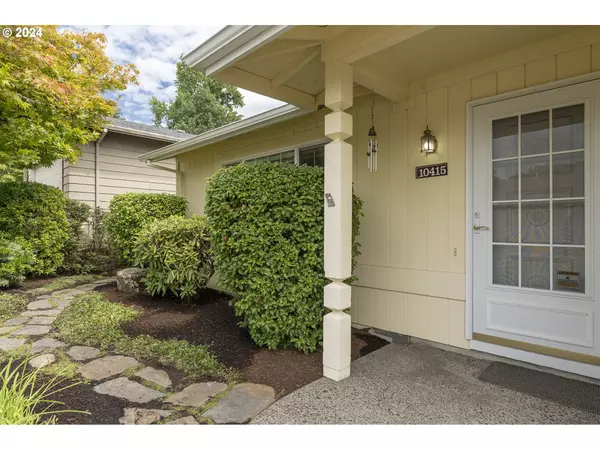Bought with John L. Scott
$525,000
$509,950
3.0%For more information regarding the value of a property, please contact us for a free consultation.
2 Beds
2 Baths
1,455 SqFt
SOLD DATE : 09/25/2024
Key Details
Sold Price $525,000
Property Type Single Family Home
Sub Type Single Family Residence
Listing Status Sold
Purchase Type For Sale
Square Footage 1,455 sqft
Price per Sqft $360
Subdivision Summerfield
MLS Listing ID 24415844
Sold Date 09/25/24
Style Stories1, Traditional
Bedrooms 2
Full Baths 2
Condo Fees $700
HOA Fees $58/ann
Year Built 1976
Annual Tax Amount $4,688
Tax Year 2023
Property Description
Welcome home to this picture perfect home located in a quite cul de sac. The home is situated on a beautifully landscaped easy care lot minutes to the Summerfield Clubhouse. As you walk in the front door and throughout the well cared for home you’ll quickly realize that most everything has been thoughtfully updated. Please know that this includes a newer roof, HVAC system and hot water heater. Take note of the abundance of natural light flowing in through all the numerous windows showcasing the mature gorgeous landscaping outside. This home features a popular floorplan offering a formal living room and dining room in addition to a comfortable family room with built-ins, a slider to the lovey private back yard & a cozy gas fireplace PLUS a flex room. This addition of the flex room is the reason that make this floorplan one of the most popular in Summerfield. The flex room can be used as an office, a she-room or he-room, reading room, small exercise room…the endless possibilities are up to you. Then there are the two large bedrooms, one is en-suite and both offer large closets. There are three storage closets in the hallways, one of which can be used as a pantry and the other offers the full sized washer and dryer. There is room for two cars in the oversized garage and possibly a golf cart. A prelisting inspection has been performed on the home and a short list of repairs has been addressed and the report and receipts are available for review, just ask. Talk about move in ready. Summerfield is a 55+ planned residential community with a picturesque, year-round 9-hole public golf course. Summerfield also offers a vibrant lifestyle with a clubhouse where residents can also enjoy a wide variety of clubs and social activities in addition to tennis/pickleball courts, a fitness center, library, party and meeting rooms and a pool. Embrace the joys of active 55+ living and create lasting memories in this wonderful home.
Location
State OR
County Washington
Area _151
Rooms
Basement None
Interior
Interior Features Garage Door Opener, Laundry, Luxury Vinyl Plank, Soaking Tub, Solar Tube, Wallto Wall Carpet, Washer Dryer
Heating Forced Air
Cooling Central Air
Fireplaces Number 1
Fireplaces Type Gas
Appliance Dishwasher, Disposal, Free Standing Range, Free Standing Refrigerator, Microwave
Exterior
Exterior Feature Covered Deck, Deck, Fenced, Patio, Porch, Sprinkler, Yard
Garage Attached, Oversized
Garage Spaces 2.0
Roof Type Composition
Garage Yes
Building
Lot Description Cul_de_sac, Level, Trees
Story 1
Foundation Concrete Perimeter
Sewer Public Sewer
Water Public Water
Level or Stories 1
Schools
Elementary Schools Templeton
Middle Schools Twality
High Schools Tigard
Others
HOA Name Summerfield Civic Association One Time Buyer Move-In Fee is $2,000.00. Annual per person HOA Fee is $700.00. Optional yearly golf fee is $650.00.
Senior Community Yes
Acceptable Financing Cash, Conventional, FHA, VALoan
Listing Terms Cash, Conventional, FHA, VALoan
Read Less Info
Want to know what your home might be worth? Contact us for a FREE valuation!

Our team is ready to help you sell your home for the highest possible price ASAP

GET MORE INFORMATION

Principal Broker | Lic# 201210644
ted@beachdogrealestategroup.com
1915 NE Stucki Ave. Suite 250, Hillsboro, OR, 97006







