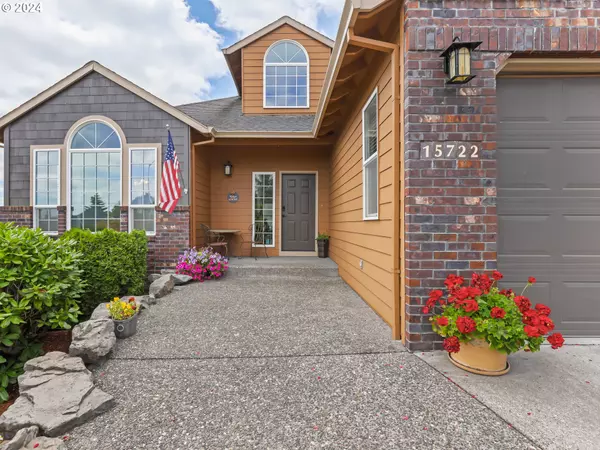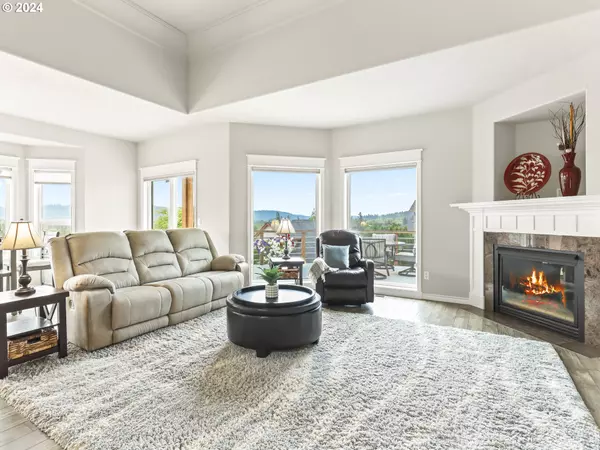Bought with Cascade Hasson Sotheby's International Realty
$694,900
$694,900
For more information regarding the value of a property, please contact us for a free consultation.
4 Beds
3 Baths
2,806 SqFt
SOLD DATE : 09/27/2024
Key Details
Sold Price $694,900
Property Type Single Family Home
Sub Type Single Family Residence
Listing Status Sold
Purchase Type For Sale
Square Footage 2,806 sqft
Price per Sqft $247
MLS Listing ID 24192310
Sold Date 09/27/24
Style Custom Style, Daylight Ranch
Bedrooms 4
Full Baths 3
Condo Fees $420
HOA Fees $35/ann
Year Built 1999
Annual Tax Amount $8,573
Tax Year 2023
Lot Size 8,712 Sqft
Property Description
This updated and well loved home has spectacular mountain and territorial views and truly shines inside and out! Four bedrooms with total main level living, and a lower level that fits all your needs - and your stuff - with about 300 additional sqft of insulated storage space with outside access to the yard! Beautiful and spacious main level primary suite with VIEWS, slider access and easy hot tub access right down the stairs. Large open great room with cozy fireplace, and bright and updated kitchen with quartz, built in stainless appliances, and dining room. Lower level features two bedrooms, bonus space, and slider access to the beautifully kept fenced backyard with a covered patio and hot tub. Sellers have made some nice updates including custom pull out cabinet drawers in the kitchen and bathrooms, ceiling fans, and custom window coverings. Large deck with tons of seating space to take in those mountain and territorial views, and stairs to access the yard/hot tub. Spacious three car garage. A spectacular home ready to go in Hawthorne Ridge! [Home Energy Score = 4. HES Report at https://rpt.greenbuildingregistry.com/hes/OR10094454]
Location
State OR
County Multnomah
Area _143
Rooms
Basement Daylight
Interior
Interior Features Ceiling Fan, Central Vacuum, Garage Door Opener, High Ceilings, Laundry, Skylight, Soaking Tub, Tile Floor, Wallto Wall Carpet, Washer Dryer
Heating Forced Air
Cooling Central Air
Fireplaces Number 1
Fireplaces Type Gas
Appliance Builtin Oven, Cooktop, Dishwasher, Disposal, Down Draft, Free Standing Refrigerator, Gas Appliances, Island, Microwave, Pantry, Plumbed For Ice Maker, Quartz, Stainless Steel Appliance
Exterior
Exterior Feature Covered Patio, Deck, Fenced, Free Standing Hot Tub, Porch, Raised Beds, Security Lights, Sprinkler, Yard
Garage Attached
Garage Spaces 3.0
View Mountain, Territorial
Roof Type Composition
Garage Yes
Building
Story 2
Foundation Concrete Perimeter
Sewer Public Sewer
Water Public Water
Level or Stories 2
Schools
Elementary Schools Pleasant Valley
Middle Schools Centennial
High Schools Centennial
Others
Senior Community No
Acceptable Financing Cash, Conventional, FHA, VALoan
Listing Terms Cash, Conventional, FHA, VALoan
Read Less Info
Want to know what your home might be worth? Contact us for a FREE valuation!

Our team is ready to help you sell your home for the highest possible price ASAP

GET MORE INFORMATION

Principal Broker | Lic# 201210644
ted@beachdogrealestategroup.com
1915 NE Stucki Ave. Suite 250, Hillsboro, OR, 97006







