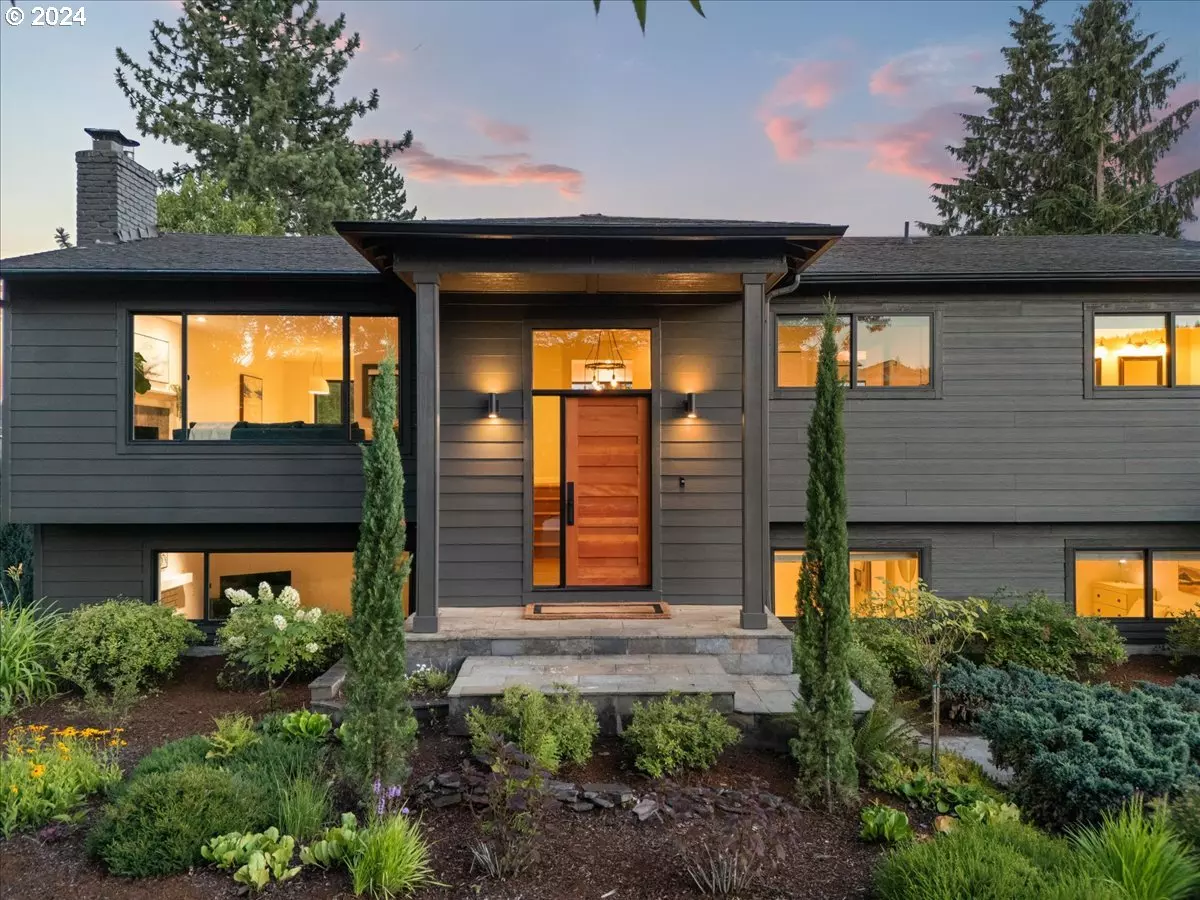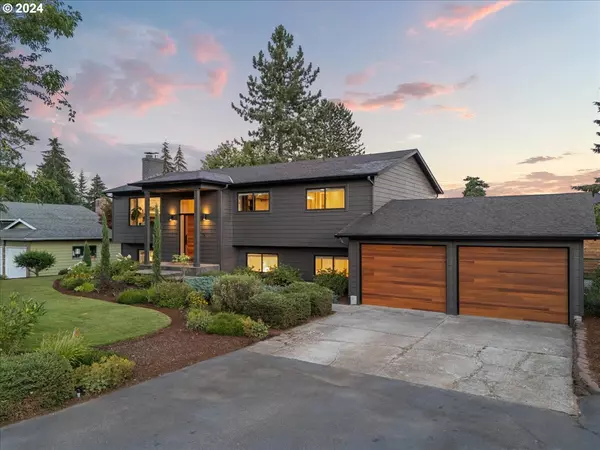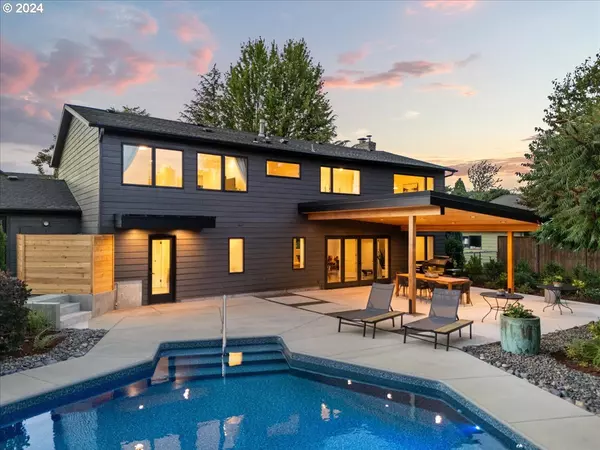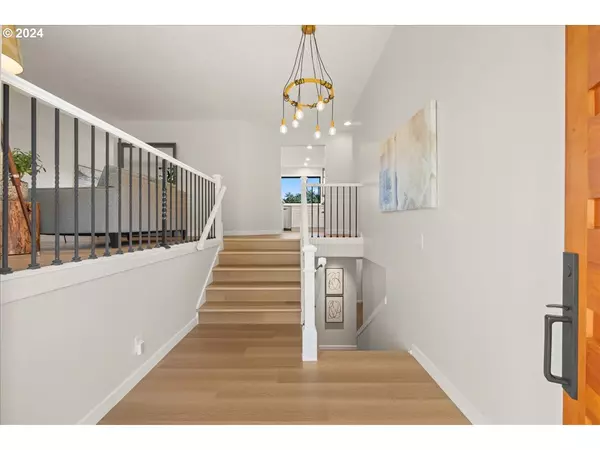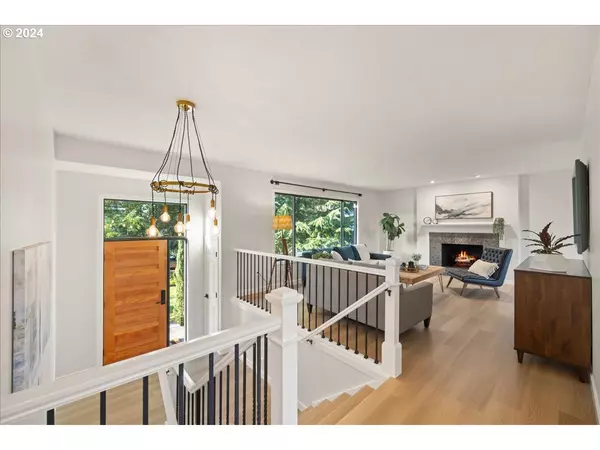Bought with Premiere Property Group, LLC
$949,000
$995,000
4.6%For more information regarding the value of a property, please contact us for a free consultation.
4 Beds
3 Baths
3,037 SqFt
SOLD DATE : 09/27/2024
Key Details
Sold Price $949,000
Property Type Single Family Home
Sub Type Single Family Residence
Listing Status Sold
Purchase Type For Sale
Square Footage 3,037 sqft
Price per Sqft $312
MLS Listing ID 24464975
Sold Date 09/27/24
Style N W Contemporary, Split
Bedrooms 4
Full Baths 3
Year Built 1973
Annual Tax Amount $8,205
Tax Year 2023
Property Description
Indulge in the resort-style living offered by this exquisite home, nestled on a nearly half-acre lot with unparalleled privacy. The brand-new modern kitchen highlights pristine white cabinets, a spacious island, slab quartz countertops, a double oven, built-in microwave and gas cooking. The formal living room features a wood-burning fireplace and luxury vinyl plank flooring, complemented by a large window that floods the space with natural light. Enjoy the comfort of brand-new carpeting in all the bedrooms. The primary suite, overlooking the serene backyard, includes a walk-in closet, a jetted tub, a tiled shower, a travertine flooring and a double vanity.This entertainer's paradise features a recently remodeled 20x40 in-ground pool with new concrete decking, a gas heater, and a diving board. Relax on the exterior covered patio, enjoy the woodfired sauna on a concrete slab, and gather with friends and family in the fully fenced yard, adorned with mature landscaping and a sprinkler system. The lower level offers a daylight family room with a gleaming concrete floors throughout, wood-burning fireplace, a wet bar with a large peninsula for all your summer gathering supplies, and a flexible room perfect for a workout space, office, or any use you imagine. Additional features include boat and RV parking, proximity to shopping and freeway access, and the convenience of all appliances included.
Location
State OR
County Clackamas
Area _145
Zoning Res
Rooms
Basement Daylight, Finished, Full Basement
Interior
Interior Features Concrete Floor, Garage Door Opener, Jetted Tub, Laundry, Luxury Vinyl Plank, Quartz, Soaking Tub, Sprinkler, Tile Floor, Wallto Wall Carpet, Washer Dryer
Heating Forced Air
Cooling Central Air
Fireplaces Number 2
Fireplaces Type Wood Burning
Appliance Dishwasher, Disposal, Double Oven, Free Standing Gas Range, Free Standing Range, Free Standing Refrigerator, Gas Appliances, Island, Microwave, Pantry, Plumbed For Ice Maker, Quartz, Stainless Steel Appliance
Exterior
Exterior Feature Covered Patio, Fenced, Gas Hookup, In Ground Pool, Patio, R V Parking, Sauna, Sprinkler, Yard
Garage Attached
Garage Spaces 2.0
View Trees Woods
Roof Type Composition
Garage Yes
Building
Lot Description Cul_de_sac, Level, Trees
Story 2
Foundation Concrete Perimeter
Sewer Septic Tank
Water Public Water
Level or Stories 2
Schools
Elementary Schools Scouters Mtn
Middle Schools Happy Valley
High Schools Adrienne Nelson
Others
Senior Community No
Acceptable Financing Cash, Conventional, FHA, VALoan
Listing Terms Cash, Conventional, FHA, VALoan
Read Less Info
Want to know what your home might be worth? Contact us for a FREE valuation!

Our team is ready to help you sell your home for the highest possible price ASAP

GET MORE INFORMATION

Principal Broker | Lic# 201210644
ted@beachdogrealestategroup.com
1915 NE Stucki Ave. Suite 250, Hillsboro, OR, 97006


