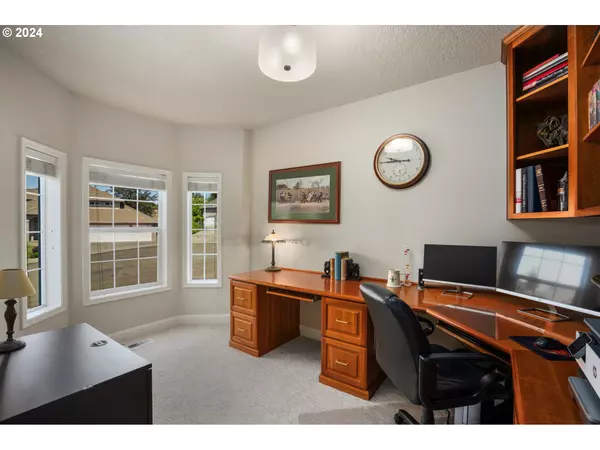Bought with Keller Williams Realty Professionals
$813,705
$819,900
0.8%For more information regarding the value of a property, please contact us for a free consultation.
4 Beds
3.1 Baths
4,041 SqFt
SOLD DATE : 09/26/2024
Key Details
Sold Price $813,705
Property Type Single Family Home
Sub Type Single Family Residence
Listing Status Sold
Purchase Type For Sale
Square Footage 4,041 sqft
Price per Sqft $201
MLS Listing ID 24396952
Sold Date 09/26/24
Style Custom Style, Tri Level
Bedrooms 4
Full Baths 3
Condo Fees $175
HOA Fees $14/ann
Year Built 1995
Annual Tax Amount $11,470
Tax Year 2023
Lot Size 10,890 Sqft
Property Description
Original owner home set on private cul de sac located between Eastridge Park and Happy Valley Park. Bright and open main level including den with custom cherry wood built-ins, family room with fireplace and custom bookcases, dining room, and refinished hardwood floors throughout. Renovated gourmet kitchen with new cabinets, granite countertops, and island. Bosch built-in appliances include refrigerator, microwave, double drawer dishwasher, and wine fridge. Upper level includes primary bedroom with large en-suite and two walk in closets, two large additional bedrooms, and full bath. Lower level offers exterior access with bonus room, large bedroom, full bath, wine cellar room/additional storage; possible ADU with wet bar to kitchen conversion plumbed and ready. Private fenced backyard and outdoor living with custom composite deck, beautiful mature landscaping, basketball court, lower level patio and gazebo with hot tub. Don't miss the exterior entry full standing room crawl space for all your extra storage and yard equipment.
Location
State OR
County Multnomah
Area _143
Rooms
Basement Exterior Entry, Finished, Separate Living Quarters Apartment Aux Living Unit
Interior
Interior Features Floor3rd, Central Vacuum, Hardwood Floors, Laundry, Separate Living Quarters Apartment Aux Living Unit, Sprinkler, Washer Dryer
Heating Forced Air95 Plus, Gas Stove
Cooling Central Air
Fireplaces Number 2
Fireplaces Type Gas, Stove
Appliance Builtin Refrigerator, Disposal, Granite, Island, Microwave, Pantry, Tile, Wine Cooler
Exterior
Exterior Feature Basketball Court, Fenced, Garden, Sprinkler, Yard
Garage Attached, Oversized
Garage Spaces 3.0
View Territorial
Roof Type Composition
Garage Yes
Building
Story 3
Foundation Concrete Perimeter
Sewer Public Sewer
Water Public Water
Level or Stories 3
Schools
Elementary Schools Gilbert Park
Middle Schools Alice Ott
High Schools David Douglas
Others
HOA Name This is a self managed, volunteer HOA encompassing 107 homes. Annual dues are currently $175. Snow removal is managed by HOA. Owner occupied only.
Senior Community No
Acceptable Financing Cash, Conventional, FHA, VALoan
Listing Terms Cash, Conventional, FHA, VALoan
Read Less Info
Want to know what your home might be worth? Contact us for a FREE valuation!

Our team is ready to help you sell your home for the highest possible price ASAP

GET MORE INFORMATION

Principal Broker | Lic# 201210644
ted@beachdogrealestategroup.com
1915 NE Stucki Ave. Suite 250, Hillsboro, OR, 97006







