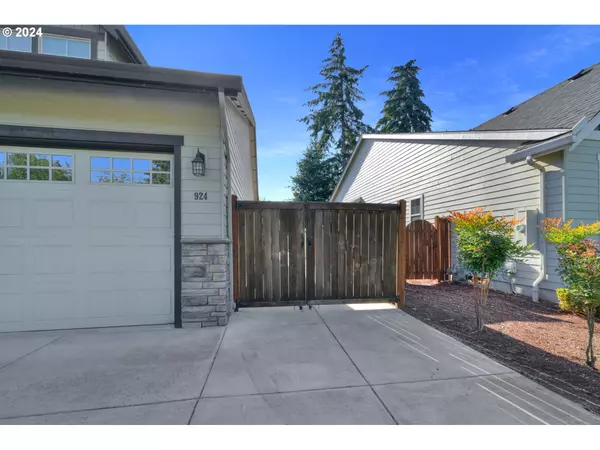Bought with Hearthstone Real Estate
$577,600
$585,000
1.3%For more information regarding the value of a property, please contact us for a free consultation.
3 Beds
2 Baths
1,654 SqFt
SOLD DATE : 09/27/2024
Key Details
Sold Price $577,600
Property Type Single Family Home
Sub Type Single Family Residence
Listing Status Sold
Purchase Type For Sale
Square Footage 1,654 sqft
Price per Sqft $349
MLS Listing ID 24609444
Sold Date 09/27/24
Style Stories1, Custom Style
Bedrooms 3
Full Baths 2
Year Built 2015
Annual Tax Amount $5,852
Tax Year 2023
Lot Size 0.260 Acres
Property Description
Beautiful one level "Weichert" built home in "Prime" Santa Clara subdivision. Walk or bike to near by parks and schools. Very private quarter+ acre site, gives you that Country feel in the city. Landscaped yard with under ground sprinklers, built in covered patio, Gas BBQ hookup and extensive gated RV parking area. Plenty of room for garden area or added shop. Brazilian cherry floors, Chefs kitchen with expansive center island that opens to a large dining area and vaulted living room. Kitchen has custom shaker style , Cherry wood cabinets, soft close drawers, Stainless steel appliances, quartz counter top, and glass tile backsplash with under mount sink. Built in hutch for all your finery and separate pantry. The living room has a wall of windows for natural light and a cozy gas fireplace. The primary bedroom is vaulted with a full private bath and walk in closet. Lots of architectural details in this move in ready home. FA Gas heating system with AC. Come see it today!
Location
State OR
County Lane
Area _248
Zoning R-1
Rooms
Basement Crawl Space
Interior
Interior Features High Ceilings, Laundry, Quartz, Sprinkler, Tile Floor, Wallto Wall Carpet, Wood Floors
Heating Forced Air, Heat Pump
Cooling Heat Pump
Fireplaces Number 1
Fireplaces Type Gas, Insert
Appliance Dishwasher, Disposal, Free Standing Gas Range, Island, Microwave, Pantry, Plumbed For Ice Maker, Quartz, Range Hood, Stainless Steel Appliance
Exterior
Exterior Feature Covered Patio, Fenced, Gas Hookup, Porch, R V Parking, Sprinkler, Storm Door, Tool Shed, Yard
Garage Attached
Garage Spaces 2.0
Roof Type Composition
Garage Yes
Building
Lot Description Level, Private
Story 1
Sewer Public Sewer
Water Public Water
Level or Stories 1
Schools
Elementary Schools Spring Creek
Middle Schools Madison
High Schools North Eugene
Others
Senior Community No
Acceptable Financing Cash, Conventional, FHA, VALoan
Listing Terms Cash, Conventional, FHA, VALoan
Read Less Info
Want to know what your home might be worth? Contact us for a FREE valuation!

Our team is ready to help you sell your home for the highest possible price ASAP

GET MORE INFORMATION

Principal Broker | Lic# 201210644
ted@beachdogrealestategroup.com
1915 NE Stucki Ave. Suite 250, Hillsboro, OR, 97006







