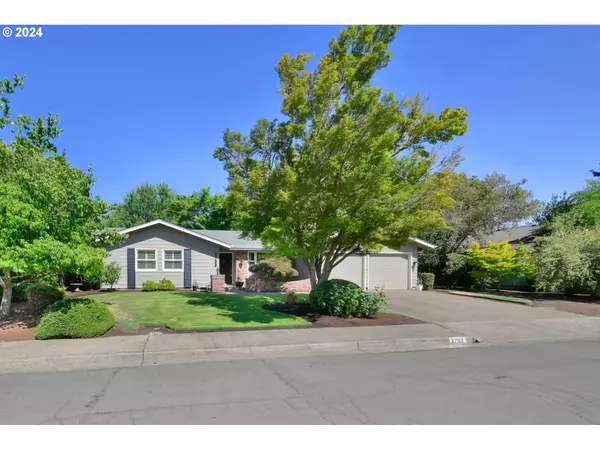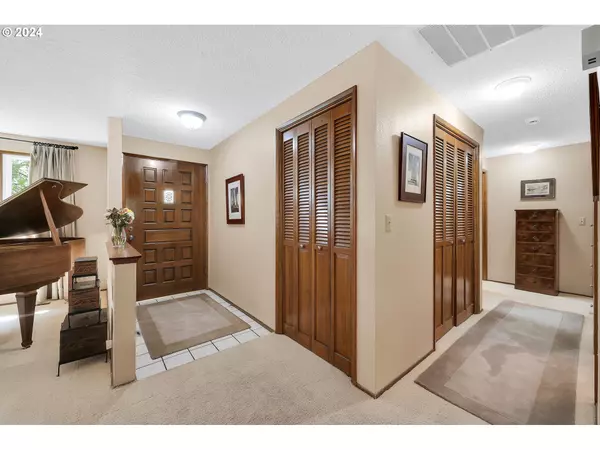Bought with Harcourts West Real Estate
$469,900
$479,900
2.1%For more information regarding the value of a property, please contact us for a free consultation.
3 Beds
2 Baths
1,382 SqFt
SOLD DATE : 09/27/2024
Key Details
Sold Price $469,900
Property Type Single Family Home
Sub Type Single Family Residence
Listing Status Sold
Purchase Type For Sale
Square Footage 1,382 sqft
Price per Sqft $340
Subdivision Paradise Park Add 04
MLS Listing ID 24095242
Sold Date 09/27/24
Style Stories1, Ranch
Bedrooms 3
Full Baths 2
Year Built 1977
Annual Tax Amount $4,487
Tax Year 2023
Lot Size 9,147 Sqft
Property Description
Meticulously maintained inside and out, the perfect blend of comfort, convenience, and style in this single-level home in the coveted Ferry Street Bridge area! Recent updates include a newer furnace, heat pump, windows, and insulation, ensuring energy efficiency and comfort. The house was recently sealed for pest prevention. Primary BR with an en-suite bathroom, fireplace to stay cozy in the winters, interior laundry, spacious 2-car garage. Enjoy the beautifully landscaped yards, fenced backyard, and sprinkler system. Centrally located, this home is less than a mi from the Eugene Swim & Tennis Club and Sheldon HS. UO & Autzen Stadium are just a 10-min drive away. Nearby shopping and easy freeway access. The combination of modern updates, thoughtful maintenance, and a fantastic location makes it a standout choice in the market. Don't wait ? homes in this area don't stay on the market for long.
Location
State OR
County Lane
Area _242
Zoning R1
Rooms
Basement Crawl Space
Interior
Interior Features Ceiling Fan, Garage Door Opener, Laundry, Wallto Wall Carpet, Washer Dryer
Heating Heat Pump
Cooling Heat Pump
Fireplaces Number 1
Fireplaces Type Wood Burning
Appliance Dishwasher, Disposal, Free Standing Range, Free Standing Refrigerator, Granite
Exterior
Exterior Feature Fenced, Sprinkler, Yard
Garage Attached
Garage Spaces 2.0
View Territorial
Roof Type Composition
Garage Yes
Building
Lot Description Cul_de_sac, Level
Story 1
Foundation Concrete Perimeter
Sewer Public Sewer
Water Public Water
Level or Stories 1
Schools
Elementary Schools Bertha Holt
Middle Schools Monroe
High Schools Sheldon
Others
Acceptable Financing Cash, Conventional, FHA, VALoan
Listing Terms Cash, Conventional, FHA, VALoan
Read Less Info
Want to know what your home might be worth? Contact us for a FREE valuation!

Our team is ready to help you sell your home for the highest possible price ASAP

GET MORE INFORMATION

Principal Broker | Lic# 201210644
ted@beachdogrealestategroup.com
1915 NE Stucki Ave. Suite 250, Hillsboro, OR, 97006







