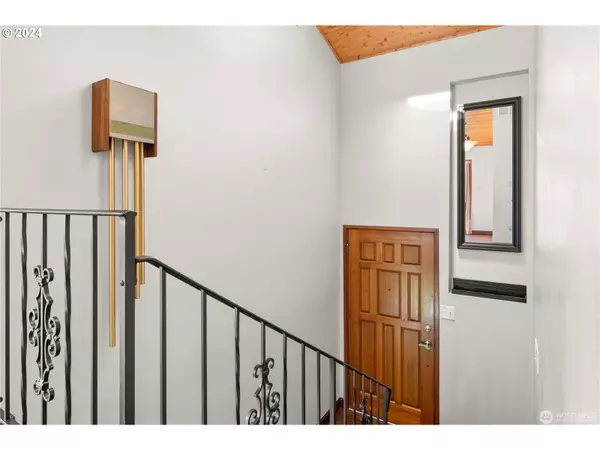Bought with Windermere Northwest Living
$530,000
$529,900
For more information regarding the value of a property, please contact us for a free consultation.
3 Beds
3 Baths
2,832 SqFt
SOLD DATE : 09/27/2024
Key Details
Sold Price $530,000
Property Type Single Family Home
Sub Type Single Family Residence
Listing Status Sold
Purchase Type For Sale
Square Footage 2,832 sqft
Price per Sqft $187
MLS Listing ID 24403678
Sold Date 09/27/24
Style N W Contemporary, Split
Bedrooms 3
Full Baths 3
Year Built 1982
Annual Tax Amount $1,960
Tax Year 2023
Property Description
Exquisite home with multi generational living prospects! Remodeled NW Contemporary home boasting 2832 SF, 3 bdrms, 3 bthrms, light & bright living rm w/vaulted cedar ceiling-walls of windows, engineered hardwood floors-soaring brick fireplace, gourmet kitchen w/granite counters-custom cabinetry-tile floors, spacious dining rm w/slider to expansive viewing deck, primary bdrm w/ ensiute on main-tile shower-tile floor-granite counters, lower level family rm w/wet bar-kitchen area-FP w/pellet stove-door to covered patio. den/office, sauna/mud rm, laundry rm, heat pump, central vac, 50 yr presidential roof, 2 car garage & extra storage rm, manicured grounds & fully fenced back yard w/sprinkler system. The home is located on a dead end cul-de-sac.
Location
State WA
County Cowlitz
Area _82
Zoning SFR
Rooms
Basement Daylight, Finished
Interior
Interior Features Central Vacuum, Garage Door Opener, Granite, Hardwood Floors, High Speed Internet, Laundry, Skylight, Tile Floor, Vaulted Ceiling, Wallto Wall Carpet, Washer Dryer, Wood Floors
Heating Forced Air, Heat Pump, Pellet Stove
Cooling Central Air, Heat Pump
Fireplaces Number 2
Fireplaces Type Pellet Stove, Stove, Wood Burning
Appliance Convection Oven, Dishwasher, Disposal, Free Standing Range, Free Standing Refrigerator, Granite, Microwave, Plumbed For Ice Maker, Range Hood, Stainless Steel Appliance, Tile
Exterior
Exterior Feature Covered Patio, Deck, Patio, Sauna, Sprinkler, Yard
Garage Attached, Oversized
Garage Spaces 2.0
View Territorial
Roof Type Composition
Garage Yes
Building
Lot Description Level, Terraced
Story 2
Foundation Concrete Perimeter, Slab
Sewer Public Sewer
Water Public Water
Level or Stories 2
Schools
Elementary Schools Columbia Vlly
Middle Schools Cascade
High Schools Mark Morris
Others
Senior Community No
Acceptable Financing Cash, Conventional, FHA, VALoan
Listing Terms Cash, Conventional, FHA, VALoan
Read Less Info
Want to know what your home might be worth? Contact us for a FREE valuation!

Our team is ready to help you sell your home for the highest possible price ASAP

GET MORE INFORMATION

Principal Broker | Lic# 201210644
ted@beachdogrealestategroup.com
1915 NE Stucki Ave. Suite 250, Hillsboro, OR, 97006







