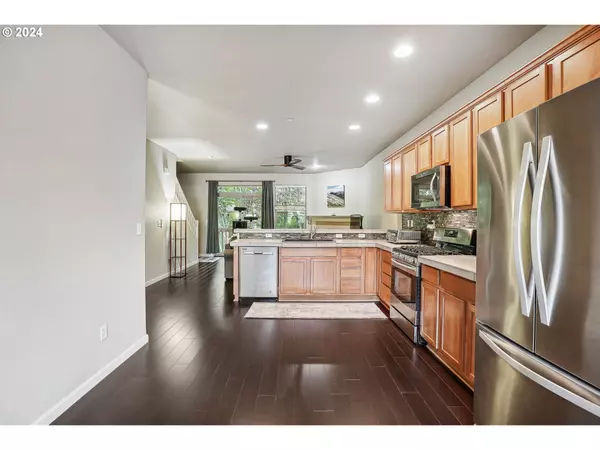Bought with KOR Realty
$499,900
$499,900
For more information regarding the value of a property, please contact us for a free consultation.
3 Beds
2.1 Baths
1,673 SqFt
SOLD DATE : 09/26/2024
Key Details
Sold Price $499,900
Property Type Single Family Home
Sub Type Single Family Residence
Listing Status Sold
Purchase Type For Sale
Square Footage 1,673 sqft
Price per Sqft $298
MLS Listing ID 24127306
Sold Date 09/26/24
Style Traditional, Tri Level
Bedrooms 3
Full Baths 2
Condo Fees $122
HOA Fees $122/mo
Year Built 2006
Annual Tax Amount $5,570
Tax Year 2023
Lot Size 1,742 Sqft
Property Description
Welcome to this well-maintained and quiet home that backs to beautiful treed green space with fully fenced backyard. Kitchen updates include gas line for gas stove, newer sink and garbage disposal, tile countertops and backsplash, as well as stainless refrigerator, dishwasher, stove, and microwave. All three bathrooms were updated with a tile walk-in shower in the master bath and a deep Kohler soaking tub with tile surround in the second bath. New engineered hardwood and newer tile and carpet throughout the home. New front door, updated light fixtures and ceiling fans on both levels, and new paint throughout. AC was installed in 2018 and serviced yearly with a 10-year warranty, furnace has been serviced annually, and water heater was installed in 2021. The two-car tandem garage comes with ample storage as well as an extra storage room. Roof and gutters were recently cleaned and treated. Great Sexton Mountain location with close distance to Progress Ridge, restaurants and shopping, and Cooper Mountain Nature Park. All appliances including washer/dryer, curtains and rods stay with the home. Nothing to do but move in!!!
Location
State OR
County Washington
Area _150
Interior
Interior Features Ceiling Fan, Engineered Hardwood, Garage Door Opener, High Ceilings, Laundry, Vaulted Ceiling, Wallto Wall Carpet, Washer Dryer
Heating Forced Air
Cooling Central Air
Fireplaces Number 1
Fireplaces Type Gas
Appliance Dishwasher, Disposal, Free Standing Range, Free Standing Refrigerator, Microwave, Pantry, Stainless Steel Appliance, Tile
Exterior
Exterior Feature Deck, Fenced, Porch, Yard
Garage Tandem
Garage Spaces 2.0
View Trees Woods
Roof Type Composition
Garage Yes
Building
Lot Description Level
Story 3
Foundation Slab
Sewer Public Sewer
Water Public Water
Level or Stories 3
Schools
Elementary Schools Sexton Mountain
Middle Schools Highland Park
High Schools Mountainside
Others
Senior Community No
Acceptable Financing Cash, Conventional, FHA, VALoan
Listing Terms Cash, Conventional, FHA, VALoan
Read Less Info
Want to know what your home might be worth? Contact us for a FREE valuation!

Our team is ready to help you sell your home for the highest possible price ASAP

GET MORE INFORMATION

Principal Broker | Lic# 201210644
ted@beachdogrealestategroup.com
1915 NE Stucki Ave. Suite 250, Hillsboro, OR, 97006







