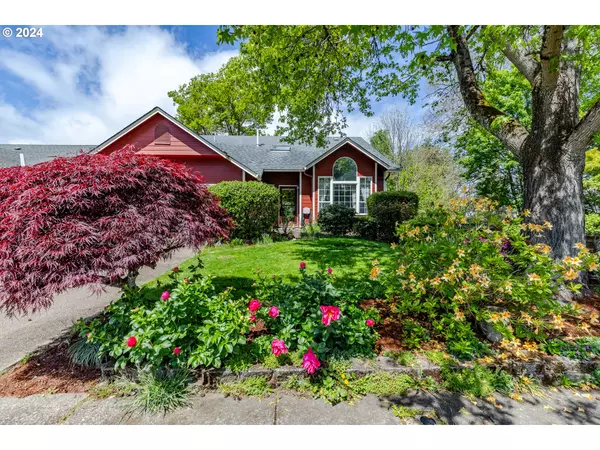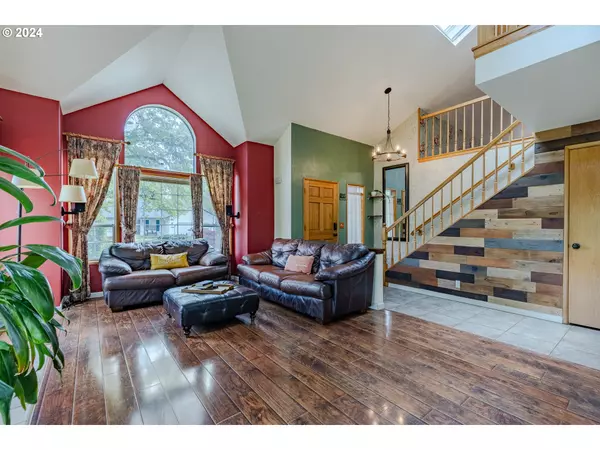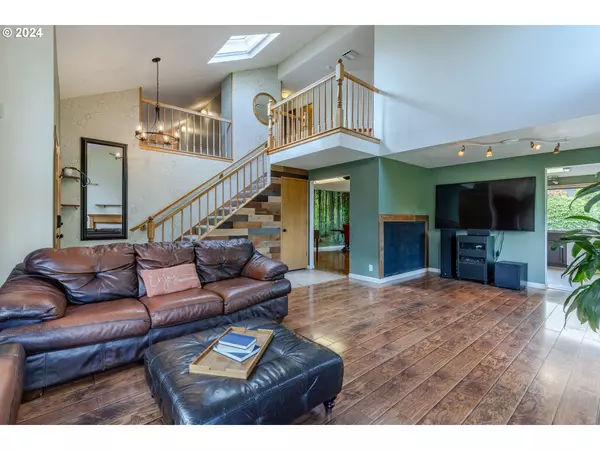Bought with HomeSmart Realty Group
$475,000
$499,500
4.9%For more information regarding the value of a property, please contact us for a free consultation.
4 Beds
3 Baths
2,210 SqFt
SOLD DATE : 09/27/2024
Key Details
Sold Price $475,000
Property Type Single Family Home
Sub Type Single Family Residence
Listing Status Sold
Purchase Type For Sale
Square Footage 2,210 sqft
Price per Sqft $214
MLS Listing ID 24644616
Sold Date 09/27/24
Style Stories2, Contemporary
Bedrooms 4
Full Baths 3
Year Built 1990
Annual Tax Amount $3,421
Tax Year 2023
Lot Size 9,147 Sqft
Property Description
Welcome to "The Big Red House" with picturesque landscaping and country charm! Walking in you are greeted with its spacious open floor plan, vaulted ceilings, and large windows overlooking an enchanting creek. Large windows throughout the home and a sunroof bring in lots of light, complementing the natural feel of this home. Whether cooking in the open kitchen with its pull-out shelving, under cabinet accent lighting and large pantry or curled up in front of the fireplace overlooking the creek and listening to the frogs, you will feel at home. With four large bedrooms and three full baths, including an exceptionally large master with a walk-in closet and his/her bathroom countertops, you will never feel cramped! The backyard features a large patio with a retractable awning, a second sitting area overlooking the creek, and a playhouse. A small shop space and garden house complete this home! New HVAC, furnace, fence, and dishwasher> Come make this gem yours!
Location
State OR
County Lane
Area _248
Zoning R1
Interior
Interior Features Ceiling Fan, Garage Door Opener, Granite, High Ceilings, Laminate Flooring, Laundry, Sprinkler, Vaulted Ceiling, Wallto Wall Carpet
Heating Forced Air
Cooling Central Air
Fireplaces Number 1
Fireplaces Type Gas
Appliance Dishwasher, Disposal, Free Standing Range, Free Standing Refrigerator, Granite, Microwave, Pantry
Exterior
Exterior Feature Covered Patio, Fenced, Garden, Sprinkler, Tool Shed, Yard
Garage Attached
Garage Spaces 2.0
Waterfront Yes
Waterfront Description Creek
View Creek Stream
Roof Type Composition
Garage Yes
Building
Lot Description Level, Seasonal
Story 2
Foundation Concrete Perimeter
Sewer Public Sewer
Water Public Water
Level or Stories 2
Schools
Elementary Schools Irving
Middle Schools Shasta
High Schools Willamette
Others
Senior Community No
Acceptable Financing Cash, Conventional, FHA
Listing Terms Cash, Conventional, FHA
Read Less Info
Want to know what your home might be worth? Contact us for a FREE valuation!

Our team is ready to help you sell your home for the highest possible price ASAP

GET MORE INFORMATION

Principal Broker | Lic# 201210644
ted@beachdogrealestategroup.com
1915 NE Stucki Ave. Suite 250, Hillsboro, OR, 97006







