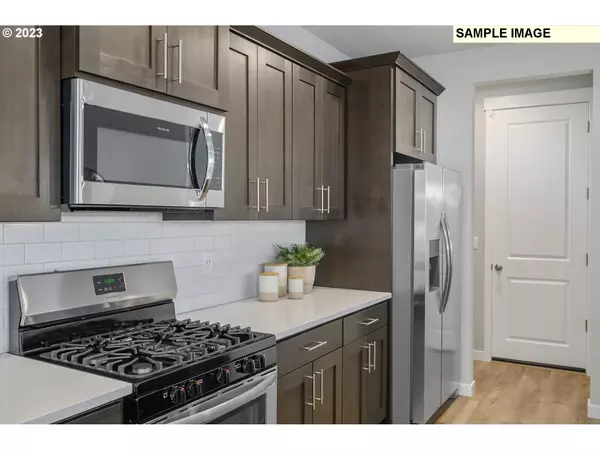Bought with Windermere Northwest Living
$843,909
$843,909
For more information regarding the value of a property, please contact us for a free consultation.
4 Beds
3 Baths
2,676 SqFt
SOLD DATE : 09/27/2024
Key Details
Sold Price $843,909
Property Type Single Family Home
Sub Type Single Family Residence
Listing Status Sold
Purchase Type For Sale
Square Footage 2,676 sqft
Price per Sqft $315
Subdivision The Glades At Green Mountain
MLS Listing ID 24429932
Sold Date 09/27/24
Style Stories2, Contemporary
Bedrooms 4
Full Baths 3
Condo Fees $68
HOA Fees $68/mo
Year Built 2024
Tax Year 2024
Property Description
Beautiful Floorplan that checks all the boxes: 4 bedrooms, 3 baths, large upstairs loft area with a 3-car garage. Perfect for entertaining. The gourmet kitchen features Gorgeous Quartz countertops, eating bar / island, gas 5 burner cooktop, built-in oven & microwave, SS appliances, painted Alder cabinets, and walk-in pantry. Upstairs you will find a loft area with lots of natural light , laundry room, (2) secondary bedrooms, and a primary suite featuring a soaking tub, dual vanity, mud-set tile shower, and large walk-in closet. Stained cedar fencing, flat backyard with sprinklers and a large concrete patio for outdoor living. The Glades Community Center features outdoor pool, play ground, club house. This community is quiet, yet convenient to all amenities. Camas School District. Make this home yours! Sample Photos. Estimated completion September, 2024. Eligible for up to $15K financial incentive with preferred lenders (US Bank & Borrow Smart Mortgage).
Location
State WA
County Clark
Area _32
Zoning RLD-10
Rooms
Basement Crawl Space
Interior
Interior Features Garage Door Opener, Granite, High Ceilings, High Speed Internet, Laminate Flooring, Laundry, Luxury Vinyl Plank, Luxury Vinyl Tile, Quartz, Sprinkler, Tile Floor, Vinyl Floor, Wallto Wall Carpet
Heating E N E R G Y S T A R Qualified Equipment, Heat Pump
Cooling Heat Pump
Fireplaces Number 1
Fireplaces Type Gas
Appliance Builtin Oven, Cooktop, Dishwasher, Disposal, E N E R G Y S T A R Qualified Appliances, Gas Appliances, Granite, Island, Microwave, Pantry, Plumbed For Ice Maker, Quartz, Solid Surface Countertop, Stainless Steel Appliance, Tile
Exterior
Exterior Feature Fenced, Patio, Porch, Sprinkler, Yard
Parking Features Attached
Garage Spaces 3.0
Roof Type Composition
Accessibility GarageonMain, MainFloorBedroomBath, MinimalSteps, NaturalLighting
Garage Yes
Building
Lot Description Level
Story 2
Foundation Concrete Perimeter
Sewer Public Sewer
Water Public Water
Level or Stories 2
Schools
Elementary Schools Lacamas Lake
Middle Schools Liberty
High Schools Camas
Others
Senior Community No
Acceptable Financing Cash, Conventional, FHA, VALoan
Listing Terms Cash, Conventional, FHA, VALoan
Read Less Info
Want to know what your home might be worth? Contact us for a FREE valuation!

Our team is ready to help you sell your home for the highest possible price ASAP

GET MORE INFORMATION
Principal Broker | Lic# 201210644
ted@beachdogrealestategroup.com
1915 NE Stucki Ave. Suite 250, Hillsboro, OR, 97006







