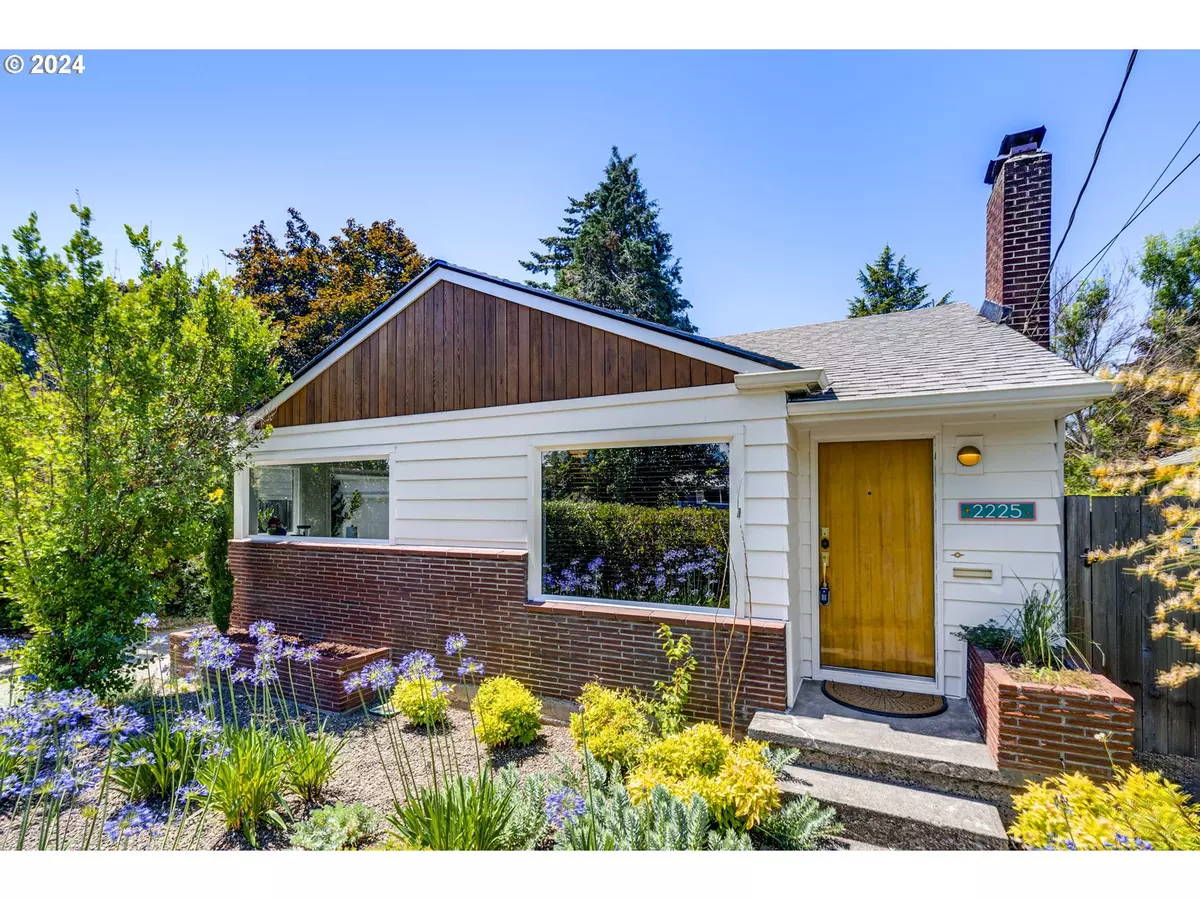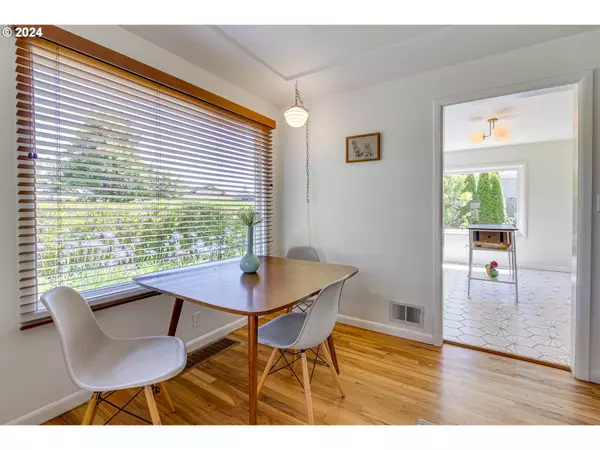Bought with eXp Realty, LLC
$617,000
$617,000
For more information regarding the value of a property, please contact us for a free consultation.
4 Beds
2 Baths
1,905 SqFt
SOLD DATE : 09/27/2024
Key Details
Sold Price $617,000
Property Type Single Family Home
Sub Type Single Family Residence
Listing Status Sold
Purchase Type For Sale
Square Footage 1,905 sqft
Price per Sqft $323
MLS Listing ID 24338576
Sold Date 09/27/24
Style Bungalow, Ranch
Bedrooms 4
Full Baths 2
Year Built 1952
Annual Tax Amount $6,213
Tax Year 2023
Lot Size 6,969 Sqft
Property Description
Welcome to your dream home, a charming Rose City Ranchelow infused with mid-century modern magic. Nestled on a sprawling 136 ft-deep lot, this property is a gardener?s paradise, perfect as it is, but if you want to expand your space, an ADU seems possible. Immerse yourself in the beauty of all-season flowers, rare and exotic plants, and fruit-bearing trees that create a lush, vibrant landscape.Step inside and be captivated by gleaming hardwood floors that reflect the abundant natural light, leading you to a sun-drenched kitchen designed to inspire culinary creativity. The well-proportioned bedrooms promise restful nights and energized mornings, enveloping you in comfort and style. Descend to the lower level and discover an entertainer's haven. Host unforgettable gatherings at your custom-designed bar, set against a backdrop of nostalgic retro wallpaper. The private guest quarters ensure convenience and privacy for visitors, making every stay a delight.The tandem garage with dual doors offers endless possibilities: create a personal gym to stay fit and healthy, or utilize it for additional storage to keep everything organized. This 4-bedroom, 2-bath oasis is more than just a home?it's a lifestyle. Act swiftly, as this gardener's dream won?t last long! Embrace the beauty and charm of mid-century modern living in a setting that?s ready to welcome you home. [Home Energy Score = 5. HES Report at https://rpt.greenbuildingregistry.com/hes/OR10189151]
Location
State OR
County Multnomah
Area _142
Rooms
Basement Crawl Space, Finished, Partial Basement
Interior
Interior Features Air Cleaner, Garage Door Opener, Hardwood Floors, Laundry, Tile Floor, Wood Floors
Heating Forced Air
Cooling Heat Pump
Fireplaces Number 1
Fireplaces Type Gas
Appliance Builtin Range, Cooktop, Dishwasher, Disposal, Free Standing Refrigerator, Plumbed For Ice Maker, Range Hood, Stainless Steel Appliance, Tile
Exterior
Exterior Feature Fenced, Garden, Patio, Raised Beds, Sprinkler, Xeriscape Landscaping, Yard
Garage Attached, ExtraDeep
Garage Spaces 1.0
View Seasonal
Roof Type Composition
Garage Yes
Building
Lot Description Private, Seasonal, Secluded, Trees
Story 2
Foundation Concrete Perimeter
Sewer Public Sewer
Water Public Water
Level or Stories 2
Schools
Elementary Schools Jason Lee
Middle Schools Roseway Heights
High Schools Leodis Mcdaniel
Others
Senior Community No
Acceptable Financing Cash, Conventional
Listing Terms Cash, Conventional
Read Less Info
Want to know what your home might be worth? Contact us for a FREE valuation!

Our team is ready to help you sell your home for the highest possible price ASAP

GET MORE INFORMATION

Principal Broker | Lic# 201210644
ted@beachdogrealestategroup.com
1915 NE Stucki Ave. Suite 250, Hillsboro, OR, 97006







