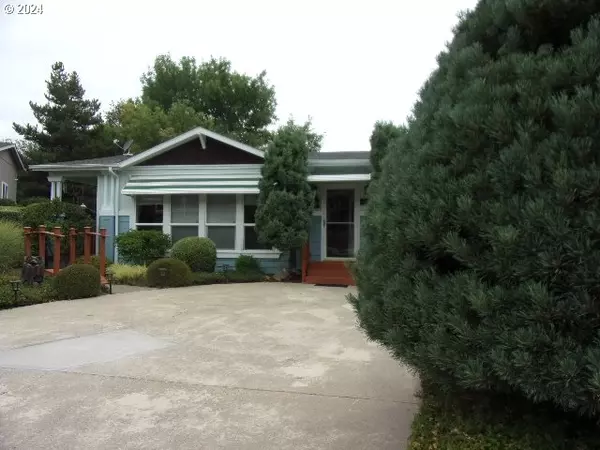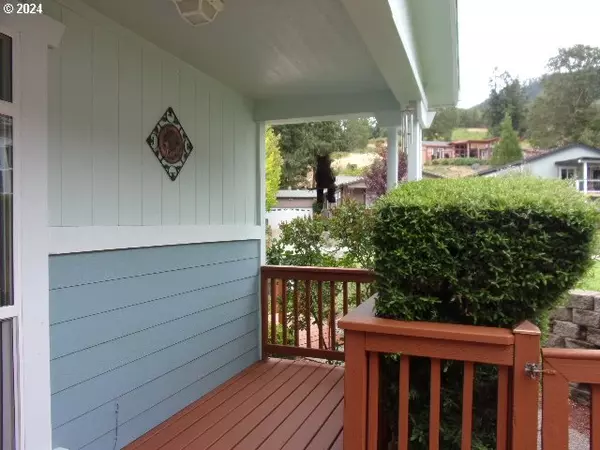Bought with Oregon Life Homes
$158,500
$167,500
5.4%For more information regarding the value of a property, please contact us for a free consultation.
3 Beds
2 Baths
1,782 SqFt
SOLD DATE : 09/30/2024
Key Details
Sold Price $158,500
Property Type Manufactured Home
Sub Type Manufactured Homein Park
Listing Status Sold
Purchase Type For Sale
Square Footage 1,782 sqft
Price per Sqft $88
MLS Listing ID 24083457
Sold Date 09/30/24
Style Contemporary, Double Wide Manufactured
Bedrooms 3
Full Baths 2
Land Lease Amount 588.0
Year Built 2005
Annual Tax Amount $816
Tax Year 2023
Property Description
This fabulous home has been lovingly maintained and upgraded by same owner for past 19 yrs. One of the park's larger lots with beautiful landscape most with sprinkler/drip lines;536'of newly finished decking with 288'covered. Attached 2 car garage is extra deep allowing room for workbench. Inside enter into a spacious, open living space with coffered ceilings, tall ceiling height and room for entertaining. Living space opens to generous dining area with outdoor access. Also connects to open plan kitchen with eat at island with work space/storage on kitchen side; stainless pkg, luxury laminate flooring, many beautiful cabinets for storage. Down the hall you have a large guest bath with both shower and tub, light and bright. 2 roomy bedrooms offer multiple use options. Step into a very tranquil and spacious primary bedroom with lg closet and attached ensuite offering dbl sinks, shower, and storage. Beautiful home in adult park that is unique unto itself! Community events, welcome committee, gated with gorgeous views! This home offers it all-wonderful 55+ park with community feel, improved home that is maintained and offers so many features- please request the amenities sheet for additional information.
Location
State OR
County Douglas
Area _258
Rooms
Basement None
Interior
Interior Features Ceiling Fan, Garage Door Opener, High Ceilings, High Speed Internet, Laminate Flooring, Laundry, Sprinkler, Vinyl Floor, Wallto Wall Carpet
Heating Forced Air
Cooling Central Air
Appliance Cooktop, Dishwasher, Disposal, Double Oven, Free Standing Range, Island, Microwave, Pantry, Solid Surface Countertop, Stainless Steel Appliance
Exterior
Exterior Feature Covered Deck, Deck, Public Road, Yard
Garage Attached, ExtraDeep, Oversized
Garage Spaces 2.0
View Mountain, Territorial
Roof Type Composition
Garage Yes
Building
Lot Description Gated, Level, Public Road
Story 1
Foundation Concrete Perimeter
Sewer Public Sewer
Water Public Water
Level or Stories 1
Schools
Elementary Schools Canyonville
Middle Schools Canyonville
High Schools South Umpqua
Others
Senior Community No
Acceptable Financing Cash, Conventional
Listing Terms Cash, Conventional
Read Less Info
Want to know what your home might be worth? Contact us for a FREE valuation!

Our team is ready to help you sell your home for the highest possible price ASAP

GET MORE INFORMATION

Principal Broker | Lic# 201210644
ted@beachdogrealestategroup.com
1915 NE Stucki Ave. Suite 250, Hillsboro, OR, 97006







