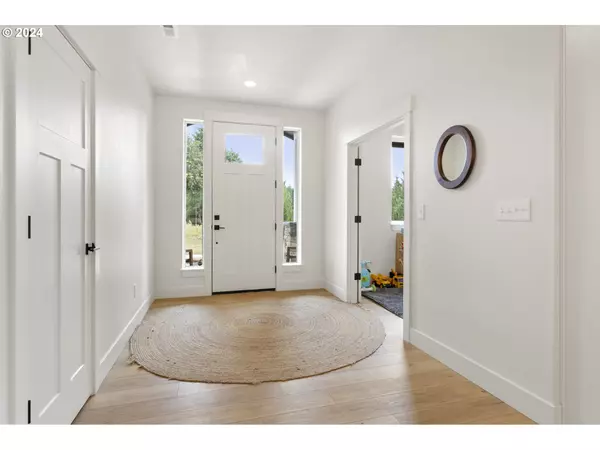Bought with RE/MAX Premier Group
$672,000
$672,000
For more information regarding the value of a property, please contact us for a free consultation.
3 Beds
2 Baths
2,280 SqFt
SOLD DATE : 09/30/2024
Key Details
Sold Price $672,000
Property Type Single Family Home
Sub Type Single Family Residence
Listing Status Sold
Purchase Type For Sale
Square Footage 2,280 sqft
Price per Sqft $294
MLS Listing ID 24423157
Sold Date 09/30/24
Style Stories1
Bedrooms 3
Full Baths 2
Year Built 2022
Annual Tax Amount $5,131
Tax Year 2024
Lot Size 3.220 Acres
Property Description
Charming Modern Farmhouse Style One Level Home on over 3 Acres with spectacular views backing to green space! This 2,280 sq ft home offers 3 bedrooms, an office that could be a 4th bedroom if needed, and 2 bathrooms. Highlights include vaulted ceilings, a fireplace, and luxury vinyl plank flooring. The modern kitchen features an island with bar seating, quartz countertops, and a spacious walk-in pantry. The primary suite features dual sinks, soaking bathtub, and a separate shower. Enjoy the back covered patio and the privacy of beautiful surrounding trees. Don't miss this perfect blend of luxury and comfort! Room to add a shop or two!! NO HOA!! Beautiful views including Mt. St. Helens and surrounding mountains and trees. In a quiet, lovely neighborhood with lots of privacy.
Location
State WA
County Cowlitz
Area _82
Zoning UZ
Rooms
Basement Crawl Space, None
Interior
Interior Features Garage Door Opener, Granite, High Ceilings, High Speed Internet, Laundry, Luxury Vinyl Plank, Quartz, Soaking Tub, Vaulted Ceiling, Vinyl Floor, Wallto Wall Carpet
Heating Forced Air95 Plus
Cooling Heat Pump
Fireplaces Number 1
Fireplaces Type Propane
Appliance Builtin Range, Dishwasher, Disposal, Island, Microwave, Pantry, Plumbed For Ice Maker, Quartz, Stainless Steel Appliance
Exterior
Exterior Feature Covered Patio, Patio, Porch, R V Parking, Yard
Garage Attached
Garage Spaces 2.0
View Mountain, Territorial, Trees Woods
Roof Type Composition
Parking Type Driveway
Garage Yes
Building
Lot Description Hilly, Sloped, Trees
Story 1
Foundation Pillar Post Pier
Sewer Septic Tank
Water Well
Level or Stories 1
Schools
Elementary Schools Castle Rock
Middle Schools Castle Rock
High Schools Castle Rock
Others
Senior Community No
Acceptable Financing Cash, Conventional, FHA, VALoan
Listing Terms Cash, Conventional, FHA, VALoan
Read Less Info
Want to know what your home might be worth? Contact us for a FREE valuation!

Our team is ready to help you sell your home for the highest possible price ASAP

GET MORE INFORMATION

Principal Broker | Lic# 201210644
ted@beachdogrealestategroup.com
1915 NE Stucki Ave. Suite 250, Hillsboro, OR, 97006







