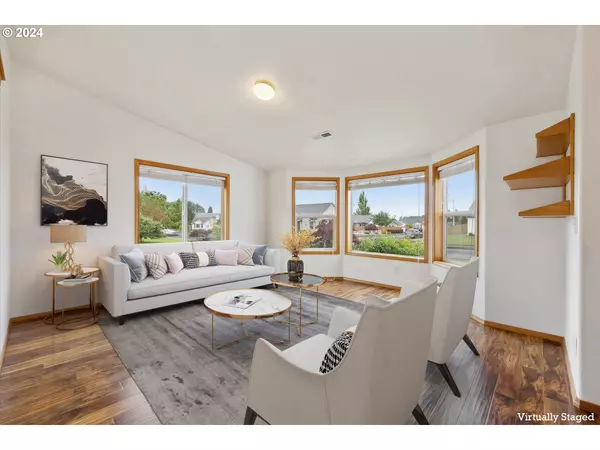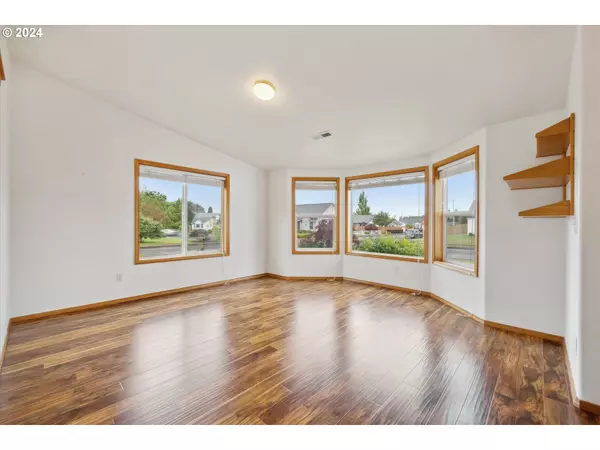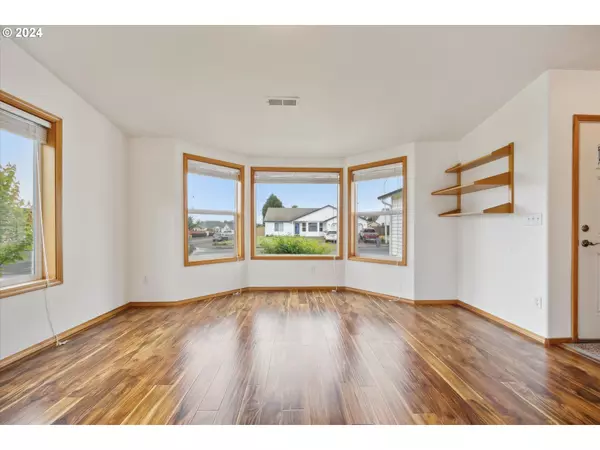Bought with Brantley Christianson Real Estate
$500,000
$500,000
For more information regarding the value of a property, please contact us for a free consultation.
3 Beds
2 Baths
1,894 SqFt
SOLD DATE : 09/30/2024
Key Details
Sold Price $500,000
Property Type Single Family Home
Sub Type Single Family Residence
Listing Status Sold
Purchase Type For Sale
Square Footage 1,894 sqft
Price per Sqft $263
MLS Listing ID 24586858
Sold Date 09/30/24
Style Stories1, Ranch
Bedrooms 3
Full Baths 2
Year Built 1999
Annual Tax Amount $3,020
Tax Year 2024
Lot Size 7,840 Sqft
Property Description
BOM at no fault of Seller as Buyer had to back out due to unexpected personal reasons. Charming one-level home on a large corner cul-de-sac lot! Offering the perfect blend of comfort, style, and functionality, step inside to discover an inviting living space that seamlessly blends living, dining, and family rooms. The vaulted ceilings enhance the airy, open atmosphere, while the cozy wood-burning fireplace beckons for relaxing evenings. The spacious kitchen features all appliances and a convenient pantry.The main living areas boast newer wood laminate floors, adding a touch of elegance, while carpeting in the halls and bedrooms ensures a soft landing. Bright and cheerful bathrooms provide a refreshing start to your mornings. The primary suite includes an additional finished bonus room, ideal for a craft room, home office, workout space or extra storage. A laundry room off the garage, with washer and dryer included, makes everyday chores a breeze. Step outside onto the newer covered Trex deck, perfect for entertaining or unwinding while enjoying the beautifully landscaped yard. The fenced backyard offers privacy and security, complemented by two garden/tool sheds for all your outdoor storage needs. Don't miss your chance to make this delightful property your own!
Location
State WA
County Clark
Area _61
Zoning R5
Rooms
Basement Crawl Space
Interior
Interior Features Ceiling Fan, Garage Door Opener, Laminate Flooring, Laundry, Tile Floor, Vaulted Ceiling, Vinyl Floor, Wallto Wall Carpet, Washer Dryer, Wood Floors
Heating Forced Air, Wall Heater
Cooling Central Air
Fireplaces Number 1
Fireplaces Type Wood Burning
Appliance Dishwasher, Disposal, Free Standing Range, Free Standing Refrigerator, Microwave, Pantry
Exterior
Exterior Feature Covered Deck, Fenced, Tool Shed, Yard
Garage Attached
Garage Spaces 2.0
Roof Type Composition
Garage Yes
Building
Lot Description Corner Lot, Level
Story 1
Foundation Concrete Perimeter
Sewer Public Sewer
Water Public Water
Level or Stories 1
Schools
Elementary Schools Captain Strong
Middle Schools Chief Umtuch
High Schools Battle Ground
Others
Senior Community No
Acceptable Financing Cash, Conventional, FHA, VALoan
Listing Terms Cash, Conventional, FHA, VALoan
Read Less Info
Want to know what your home might be worth? Contact us for a FREE valuation!

Our team is ready to help you sell your home for the highest possible price ASAP

GET MORE INFORMATION

Principal Broker | Lic# 201210644
ted@beachdogrealestategroup.com
1915 NE Stucki Ave. Suite 250, Hillsboro, OR, 97006







