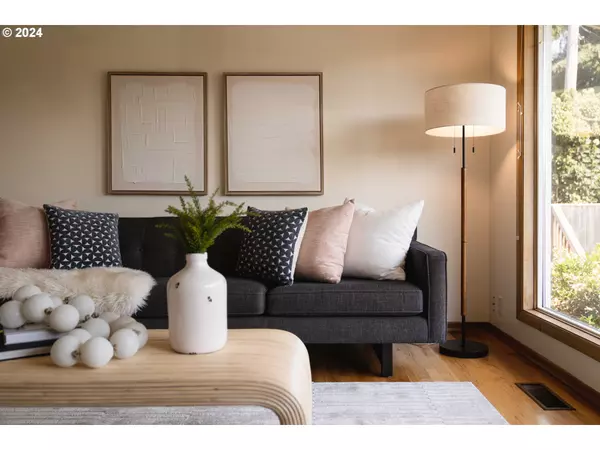Bought with Our House Property Group, Inc
$850,000
$850,000
For more information regarding the value of a property, please contact us for a free consultation.
5 Beds
3 Baths
2,871 SqFt
SOLD DATE : 09/30/2024
Key Details
Sold Price $850,000
Property Type Single Family Home
Sub Type Single Family Residence
Listing Status Sold
Purchase Type For Sale
Square Footage 2,871 sqft
Price per Sqft $296
Subdivision Reedwood
MLS Listing ID 24294346
Sold Date 09/30/24
Style Mid Century Modern
Bedrooms 5
Full Baths 3
Year Built 1957
Annual Tax Amount $9,783
Tax Year 2023
Lot Size 7,840 Sqft
Property Description
Stunning Reedwood Midcentury beckons from this ample, sunny lot. Step into clean lines & classic MC vibes such as original hardwood floors, brick fireplace & copiously sized spaces - all flooded with natural light from multiple windows. The kitchen includes stainless appliances, gas range, granite counters, eat nook and slider to cool breezeway - an ideal spot to read a good book. The daylight family room includes cozy fireplace and ample space for a crowd to watch the game. Step outside the slider to enjoy the sun from this sunny, fenced courtyard & patio. For rest, 2 main level bedrooms include the primary suite offering a walk-in closet, bathroom and slider to private deck with hot tub to soak away the day's stress. In addition, the vaulted sun-room with skylights is an ideal flex space: work out room, art studio, meditation chamber or private office. The main level also includes an office or 3rd main level bedroom (may be non-conforming). The lower level includes 2 additional bedrooms and full bathroom - wonderful for unruly teens or private stay for visiting guests. The daylight lower level could be an ADU and features plumbing for future sink (buyer to verify). A few additional tidbits of value: Incredible storage both in the laundry space plus an additional storage room. Not to mention the detached 2-car garage.All this just blocks to Reed College, Kenilworth & Woodstock Parks - and Woodstock eateries, markets & convenience. Also, just minutes to PDX foodie scene on SE Division & SE Hawthorne. Easy commute via US-26 & 99E. Boom! [Home Energy Score = 1. HES Report at https://rpt.greenbuildingregistry.com/hes/OR10124257]
Location
State OR
County Multnomah
Area _143
Zoning R7
Rooms
Basement Finished, Full Basement
Interior
Interior Features Ceiling Fan, Granite, Hardwood Floors, Skylight, Tile Floor, Vaulted Ceiling, Wallto Wall Carpet, Washer Dryer
Heating Forced Air
Cooling Central Air
Fireplaces Number 2
Fireplaces Type Gas
Appliance Builtin Range, Dishwasher, Disposal, Free Standing Refrigerator, Gas Appliances, Granite, Range Hood, Stainless Steel Appliance, Tile
Exterior
Exterior Feature Builtin Hot Tub, Deck, Fenced, Garden, Patio, Porch, Sprinkler, Yard
Garage Detached
Garage Spaces 2.0
View Territorial
Roof Type Composition
Garage Yes
Building
Lot Description Gentle Sloping
Story 2
Sewer Public Sewer
Water Public Water
Level or Stories 2
Schools
Elementary Schools Grout
Middle Schools Hosford
High Schools Cleveland
Others
Senior Community No
Acceptable Financing Cash, Conventional, FHA, VALoan
Listing Terms Cash, Conventional, FHA, VALoan
Read Less Info
Want to know what your home might be worth? Contact us for a FREE valuation!

Our team is ready to help you sell your home for the highest possible price ASAP

GET MORE INFORMATION

Principal Broker | Lic# 201210644
ted@beachdogrealestategroup.com
1915 NE Stucki Ave. Suite 250, Hillsboro, OR, 97006







